4352 W St Catherine Avenue, Laveen, AZ 85339
Local realty services provided by:Better Homes and Gardens Real Estate S.J. Fowler
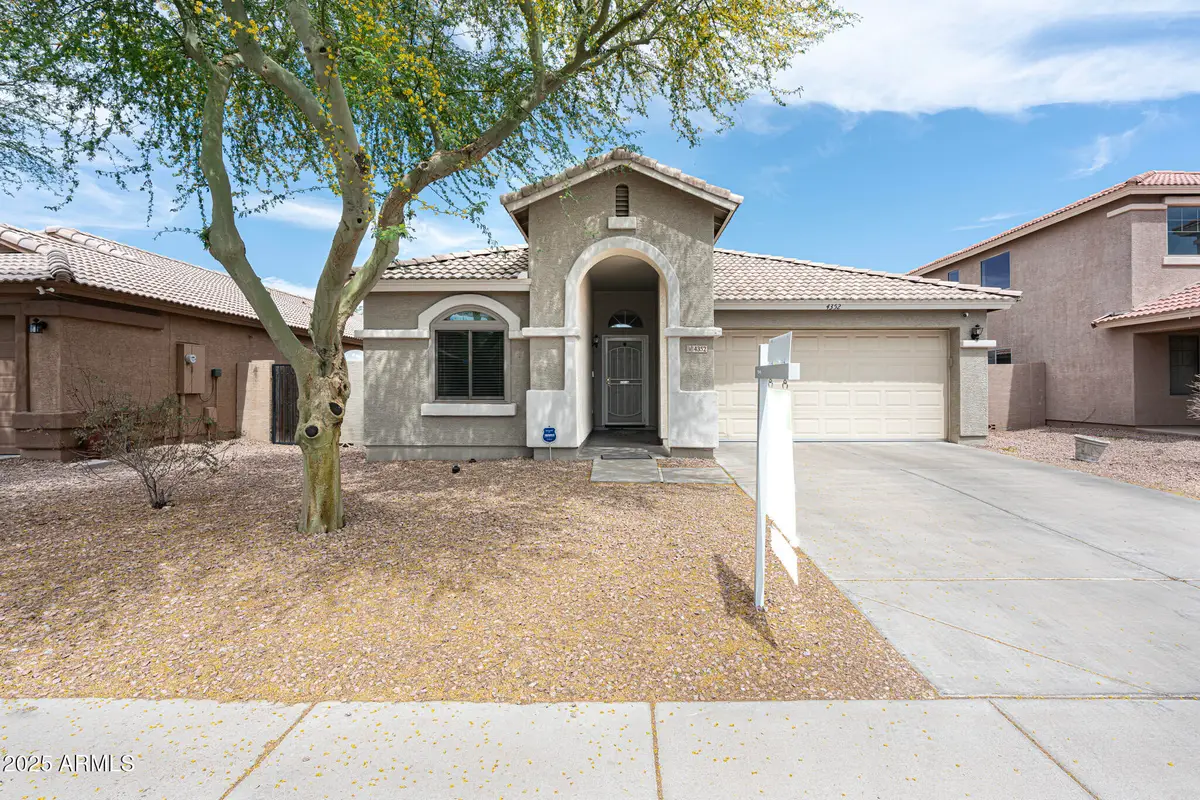
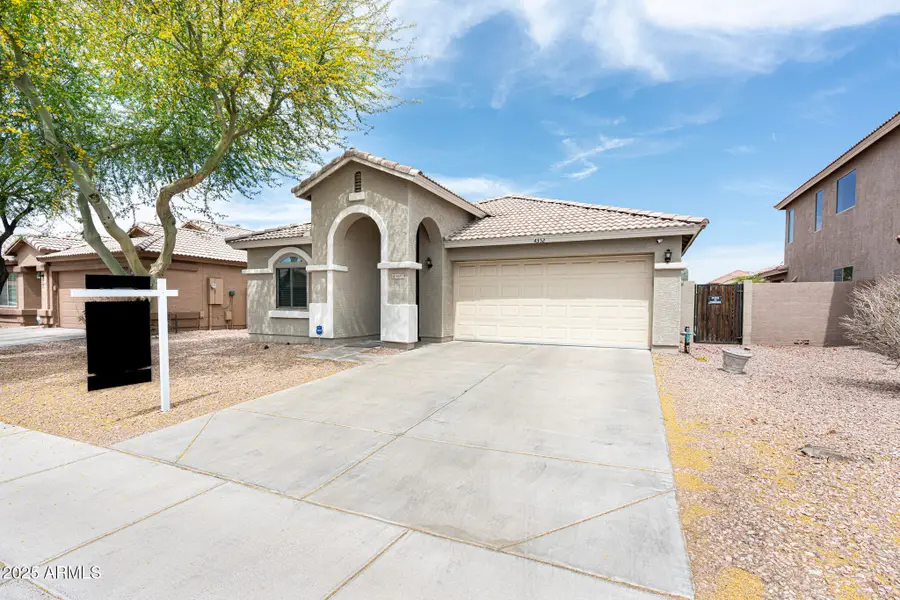
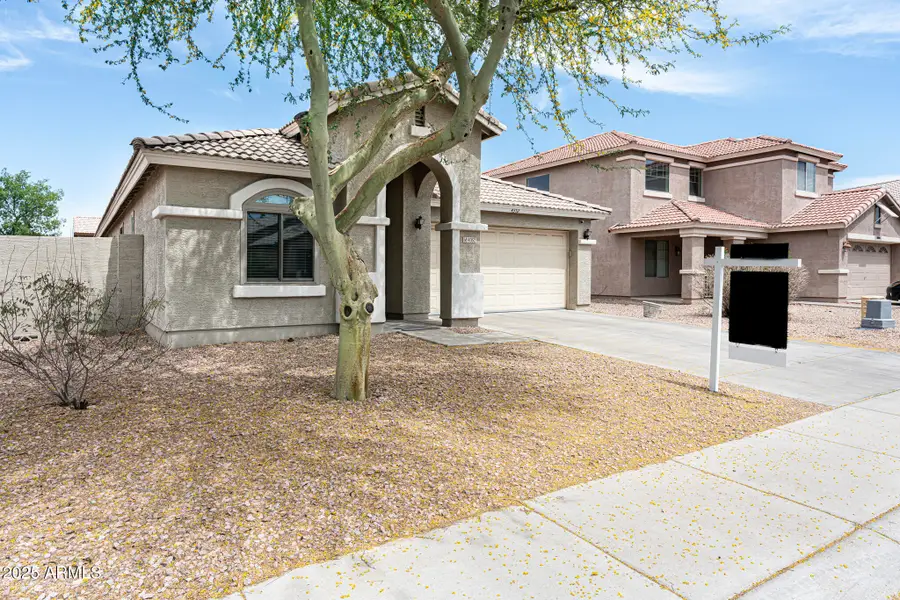
4352 W St Catherine Avenue,Laveen, AZ 85339
$399,990
- 3 Beds
- 2 Baths
- 1,673 sq. ft.
- Single family
- Active
Listed by:jessica dean
Office:re/max alliance group
MLS#:6842124
Source:ARMLS
Price summary
- Price:$399,990
- Price per sq. ft.:$239.09
- Monthly HOA dues:$69
About this home
Welcome to 4352 W St Catherine Ave, a beautifully upgraded single-story home nestled in the heart of Laveen, AZ. Built in 2005, this 4-bedroom, 2-bathroom residence offers a perfect blend of modern amenities and timeless comfort.
Step inside to discover a spacious layout adorned with tile flooring throughout, ensuring both elegance and easy maintenance. The heart of the home, the kitchen, has been thoughtfully updated with sleek quartz countertops, contemporary cabinetry, and stainless steel appliances added in 2022, making it a culinary enthusiast's dream.
The primary suite is a private retreat featuring a convenient roll-in shower, catering to both luxury and accessibility. The secondary bathroom boasts a relaxing soaking tub, perfect for unwinding after a long day. This home is equipped with numerous upgrades to enhance your living experience:
New energy-efficient windows installed in 2021
HVAC system updated in 2016
Air Scrubber/Purifier added in 2023
Water softener installed in 2021
New garbage disposal
Water heater replaced in 2019
Permanent generator with propane tank for uninterrupted power supply
5-year transferable termite treatment warranty initiated in January 2025
Situated on a 0.126-acre lot, this property offers a 2-car garage and a welcoming community atmosphere. With its prime location in Laveen, you'll enjoy easy access to local amenities, schools, and parks.
Don't miss the opportunity to own this meticulously maintained home that combines modern upgrades with everyday functionality.
Contact an agent
Home facts
- Year built:2005
- Listing Id #:6842124
- Updated:July 25, 2025 at 02:56 PM
Rooms and interior
- Bedrooms:3
- Total bathrooms:2
- Full bathrooms:2
- Living area:1,673 sq. ft.
Heating and cooling
- Cooling:Ceiling Fan(s)
- Heating:Electric
Structure and exterior
- Year built:2005
- Building area:1,673 sq. ft.
- Lot area:0.13 Acres
Schools
- High school:Phoenix Union Bioscience High School
- Middle school:Laveen Elementary School
- Elementary school:Laveen Elementary School
Utilities
- Water:City Water
Finances and disclosures
- Price:$399,990
- Price per sq. ft.:$239.09
- Tax amount:$1,692 (2024)
New listings near 4352 W St Catherine Avenue
- New
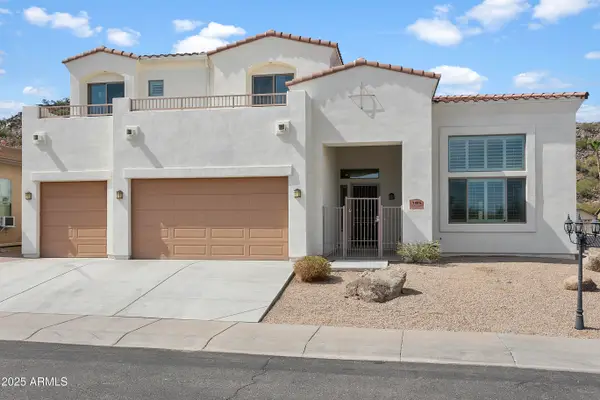 $765,000Active4 beds 3 baths3,000 sq. ft.
$765,000Active4 beds 3 baths3,000 sq. ft.1805 E Marco Polo Road, Phoenix, AZ 85024
MLS# 6905930Listed by: HOMESMART - New
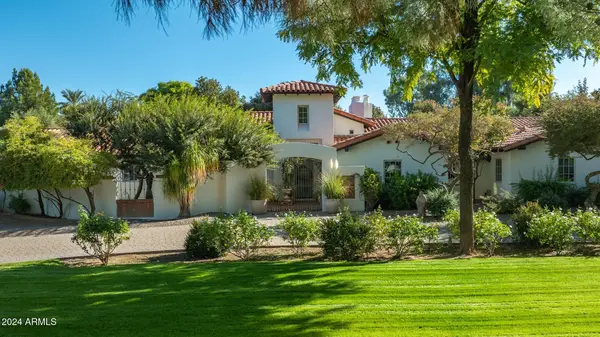 $6,999,000Active6 beds 6 baths6,656 sq. ft.
$6,999,000Active6 beds 6 baths6,656 sq. ft.5245 N 21st Street, Phoenix, AZ 85016
MLS# 6905937Listed by: ML CO REALTY - New
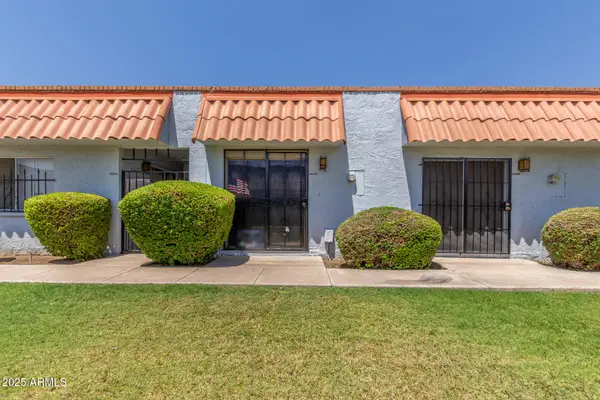 $150,000Active2 beds 1 baths728 sq. ft.
$150,000Active2 beds 1 baths728 sq. ft.6822 N 35th Avenue #F, Phoenix, AZ 85017
MLS# 6905950Listed by: HOMESMART - New
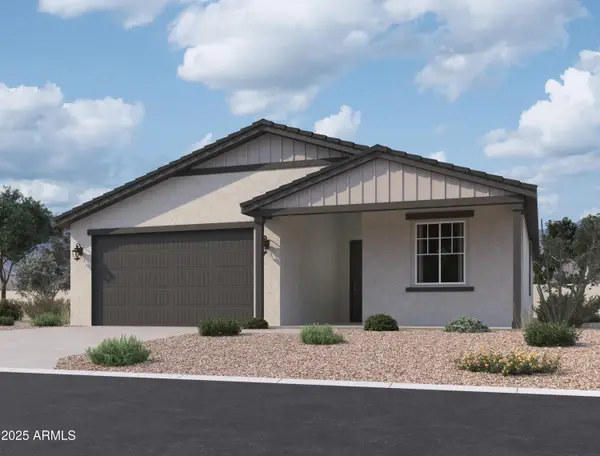 $439,990Active3 beds 2 baths1,777 sq. ft.
$439,990Active3 beds 2 baths1,777 sq. ft.9624 W Tamarisk Avenue, Tolleson, AZ 85353
MLS# 6905959Listed by: COMPASS - New
 $1,195,000Active4 beds 2 baths2,545 sq. ft.
$1,195,000Active4 beds 2 baths2,545 sq. ft.5433 E Hartford Avenue, Scottsdale, AZ 85254
MLS# 6905987Listed by: COMPASS - New
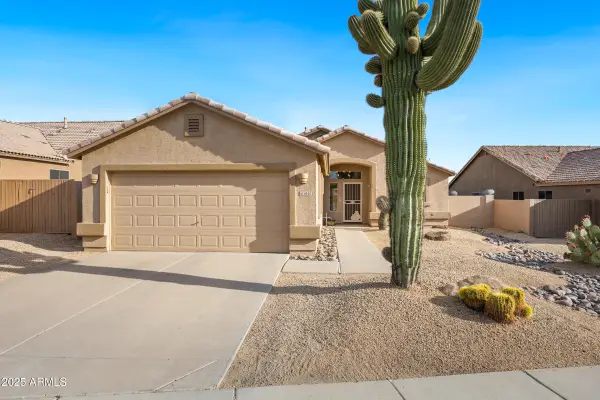 $575,000Active3 beds 2 baths1,679 sq. ft.
$575,000Active3 beds 2 baths1,679 sq. ft.5045 E Duane Lane, Cave Creek, AZ 85331
MLS# 6906016Listed by: ON Q PROPERTY MANAGEMENT - New
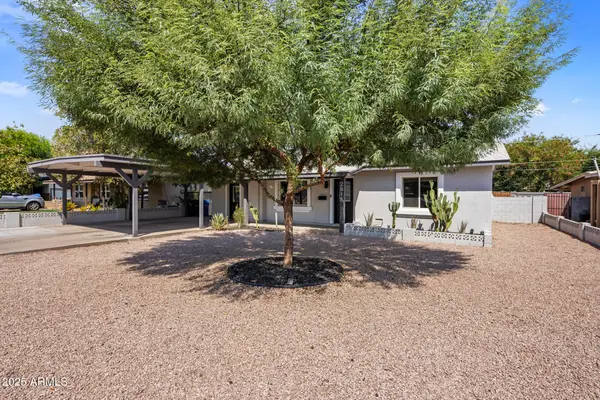 $585,000Active3 beds 2 baths2,114 sq. ft.
$585,000Active3 beds 2 baths2,114 sq. ft.2815 N 32nd Place, Phoenix, AZ 85008
MLS# 6906022Listed by: GRAYSON REAL ESTATE - New
 $439,990Active3 beds 2 baths1,577 sq. ft.
$439,990Active3 beds 2 baths1,577 sq. ft.9523 W Parkway Drive, Tolleson, AZ 85353
MLS# 6905876Listed by: COMPASS - New
 $180,000Active3 beds 2 baths1,806 sq. ft.
$180,000Active3 beds 2 baths1,806 sq. ft.2233 E Behrend Drive #222, Phoenix, AZ 85024
MLS# 6905883Listed by: FATHOM REALTY ELITE - New
 $210,000Active3 beds 2 baths1,088 sq. ft.
$210,000Active3 beds 2 baths1,088 sq. ft.11666 N 28th Drive #Unit 265, Phoenix, AZ 85029
MLS# 6905900Listed by: HOMESMART
