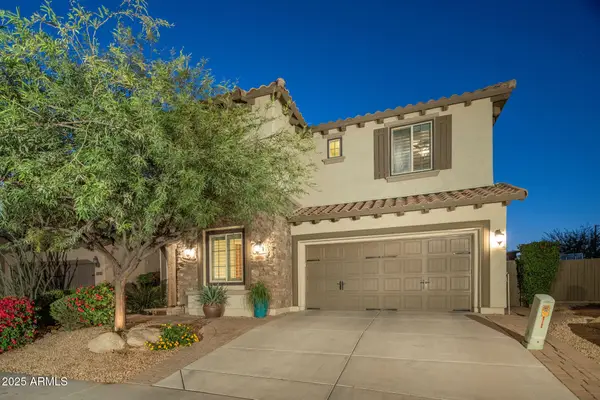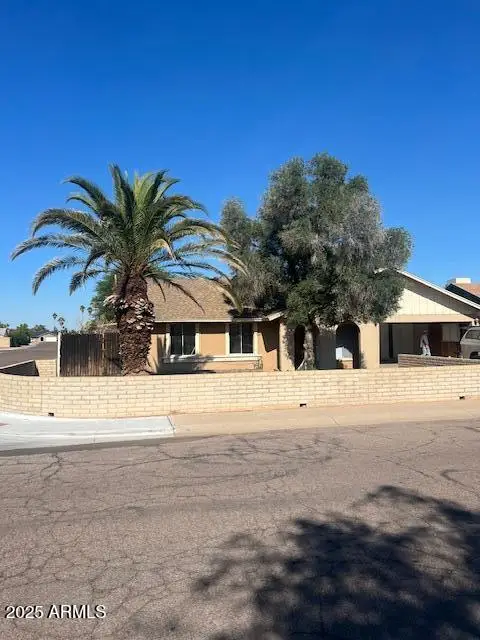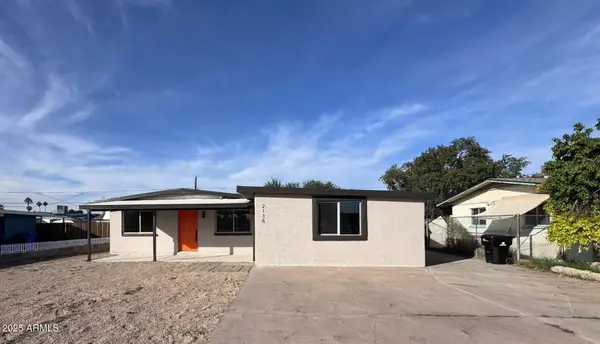4379 E Rosemonte Drive, Phoenix, AZ 85050
Local realty services provided by:Better Homes and Gardens Real Estate S.J. Fowler
Listed by: andrew r bloom, daniel irwin
Office: keller williams realty sonoran living
MLS#:6882166
Source:ARMLS
Price summary
- Price:$519,900
- Price per sq. ft.:$324.53
- Monthly HOA dues:$145
About this home
NEW ROOF, NEW HVAC UNIT, NEW WATER HEATER, and NEW GARAGE DOOR OPENER/SPRING. EXTRA UPDATES include: Landscaping Drip System, Matching Granite Counter Tops throughout, Built-In Electric Fireplace w/ Accent Wall Feature, Built-In Surround Sound, New Dishwasher, Exterior Paint, Tactical Walls Mirror Safe, and New Smart Thermostat.
Home has been meticulously maintained and is ''turn-key,'' Ready to Rock! LOCATION and CHARM are the icing on the cake, surrounding this beautiful property. Located in a GORGEOUS private gated community, this is 1 of the BEST in Tatum Village.
*Home also features a spacious side patio perfect for grilling, relaxing, or sitting around the fire pit. North/South exposure, and a 2 car garage with extra storage is the cherry on top! -Direct access to the Canal Running Trail at the rear of the complex.
-Newly Renovated Heated Pool & Spa!!
-5 minutes from Desert Ridge Shopping, Restaurants, and more.
-Less than 10 minutes to Mayo Clinic Hospital and the 101 North Phoenix/Scottsdale location.
Contact an agent
Home facts
- Year built:2007
- Listing ID #:6882166
- Updated:November 14, 2025 at 04:19 PM
Rooms and interior
- Bedrooms:3
- Total bathrooms:3
- Full bathrooms:2
- Half bathrooms:1
- Living area:1,602 sq. ft.
Heating and cooling
- Cooling:Ceiling Fan(s)
- Heating:Electric
Structure and exterior
- Year built:2007
- Building area:1,602 sq. ft.
- Lot area:0.07 Acres
Schools
- High school:Paradise Valley High School
- Middle school:Vista Verde Middle School
- Elementary school:Quail Run Elementary School
Utilities
- Water:City Water
Finances and disclosures
- Price:$519,900
- Price per sq. ft.:$324.53
- Tax amount:$2,171 (2024)
New listings near 4379 E Rosemonte Drive
- New
 $670,000Active6 beds 3 baths3,742 sq. ft.
$670,000Active6 beds 3 baths3,742 sq. ft.2125 W Crimson Terrace, Phoenix, AZ 85085
MLS# 6947105Listed by: RUSS LYON SOTHEBY'S INTERNATIONAL REALTY - Open Fri, 10am to 1pmNew
 $3,225,000Active5 beds 5 baths4,678 sq. ft.
$3,225,000Active5 beds 5 baths4,678 sq. ft.3965 E Sierra Vista Drive, Paradise Valley, AZ 85253
MLS# 6946214Listed by: RUSS LYON SOTHEBY'S INTERNATIONAL REALTY - Open Fri, 10am to 1pmNew
 $575,000Active3 beds 3 baths1,558 sq. ft.
$575,000Active3 beds 3 baths1,558 sq. ft.27812 N 26th Avenue, Phoenix, AZ 85085
MLS# 6946502Listed by: RUSS LYON SOTHEBY'S INTERNATIONAL REALTY - New
 $340,000Active2 beds 2 baths1,098 sq. ft.
$340,000Active2 beds 2 baths1,098 sq. ft.3147 W Potter Drive, Phoenix, AZ 85027
MLS# 6946487Listed by: CENTURY 21 ARIZONA FOOTHILLS - New
 $615,000Active2 beds 3 baths1,382 sq. ft.
$615,000Active2 beds 3 baths1,382 sq. ft.2300 E Campbell Avenue #201, Phoenix, AZ 85016
MLS# 6946284Listed by: RUSS LYON SOTHEBY'S INTERNATIONAL REALTY - New
 $1,035,000Active5 beds 5 baths3,489 sq. ft.
$1,035,000Active5 beds 5 baths3,489 sq. ft.21724 N 36th Street, Phoenix, AZ 85050
MLS# 6945962Listed by: REALTY ONE GROUP - New
 $515,000Active5 beds 3 baths2,560 sq. ft.
$515,000Active5 beds 3 baths2,560 sq. ft.10428 S 54th Lane, Laveen, AZ 85339
MLS# 6945966Listed by: MOMENTUM BROKERS LLC - New
 $340,000Active4 beds 2 baths1,628 sq. ft.
$340,000Active4 beds 2 baths1,628 sq. ft.4054 W Corrine Drive, Phoenix, AZ 85029
MLS# 6945948Listed by: PRESTIGE REALTY - New
 $365,000Active3 beds 2 baths1,456 sq. ft.
$365,000Active3 beds 2 baths1,456 sq. ft.2315 E Nancy Lane, Phoenix, AZ 85042
MLS# 6945952Listed by: HOMESMART - New
 $379,999Active4 beds 2 baths1,543 sq. ft.
$379,999Active4 beds 2 baths1,543 sq. ft.2138 W Sunnyside Avenue, Phoenix, AZ 85029
MLS# 6945955Listed by: AIG REALTY LLC
