441 W Desert Flower Lane, Phoenix, AZ 85045
Local realty services provided by:Better Homes and Gardens Real Estate BloomTree Realty
441 W Desert Flower Lane,Phoenix, AZ 85045
$1,149,000
- 5 Beds
- 4 Baths
- 3,626 sq. ft.
- Single family
- Active
Listed by: pamela manwaring
Office: real broker
MLS#:6920206
Source:ARMLS
Price summary
- Price:$1,149,000
- Price per sq. ft.:$316.88
- Monthly HOA dues:$77.5
About this home
Move-in Ready! MOUNTAIN VIEWS in AHWATUKEE FOOOTHILLS CLUB WEST - GATED community of MONTANA VISTA featuring a spacious 3-car garage, a PRIVATE backyard with HEATED SALTWATER pool/spa, expansive travertine deck and built in bar/grill and no neighbors behind. 5 bedrooms and 3 full bathrooms upstairs, bonus room/office/den with one full bathroom downstairs. A chef's kitchen with LARGE ISLAND, GAS range, DOUBLE OVENS, and walk in PANTRY that opens to the great room including breakfast, family, living and dining rooms.
Nestled alongside the South Mountain Preserve, where hiking and biking trails stretch endlessly, this well-maintained residence offers major updates: NEW windows, roof, dual 5-ton HVAC units, REMODELED bathrooms, upgraded kitchen appliances, commercial-grade landscaping, enhanced security. With more than 30 UPDATES in total, including travertine finishes, shutters throughout, water softener, reverse osmosis and a complete refresh of major systems, this home is as move-in ready as it is breathtaking. Sellers are willing to consider concessions towards closing costs or rate buy down.
Contact an agent
Home facts
- Year built:2001
- Listing ID #:6920206
- Updated:December 30, 2025 at 04:02 PM
Rooms and interior
- Bedrooms:5
- Total bathrooms:4
- Full bathrooms:4
- Living area:3,626 sq. ft.
Heating and cooling
- Cooling:Ceiling Fan(s), ENERGY STAR Qualified Equipment, Programmable Thermostat
- Heating:ENERGY STAR Qualified Equipment, Electric
Structure and exterior
- Year built:2001
- Building area:3,626 sq. ft.
- Lot area:0.21 Acres
Schools
- High school:Desert Vista High School
- Middle school:Kyrene Altadena Middle School
- Elementary school:Kyrene de los Cerritos School
Utilities
- Water:City Water
Finances and disclosures
- Price:$1,149,000
- Price per sq. ft.:$316.88
- Tax amount:$5,242 (2024)
New listings near 441 W Desert Flower Lane
- New
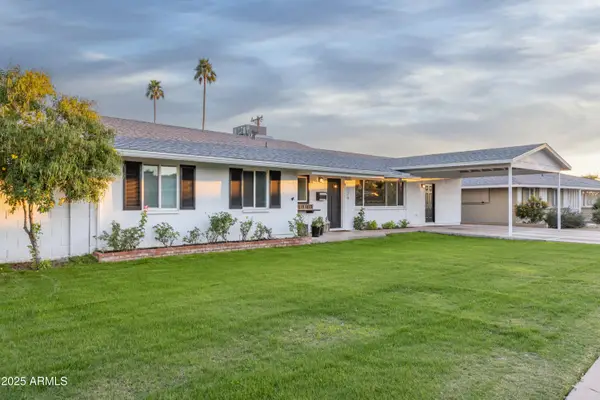 $730,000Active3 beds 2 baths2,364 sq. ft.
$730,000Active3 beds 2 baths2,364 sq. ft.1129 W Georgia Avenue, Phoenix, AZ 85013
MLS# 6961721Listed by: COMPASS - New
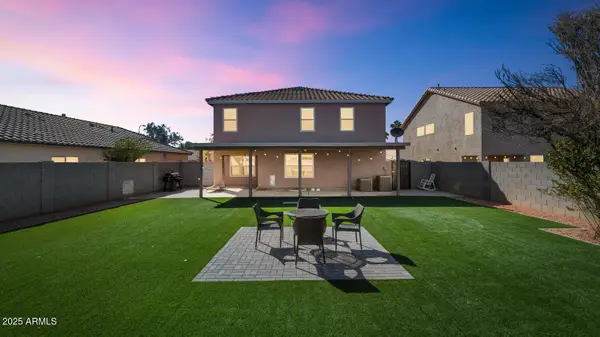 $469,000Active3 beds 3 baths2,191 sq. ft.
$469,000Active3 beds 3 baths2,191 sq. ft.9208 W Coolidge Street, Phoenix, AZ 85037
MLS# 6961700Listed by: KELLER WILLIAMS, PROFESSIONAL PARTNERS - New
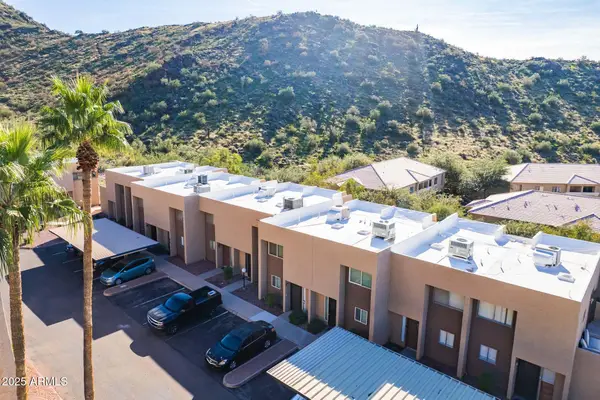 $225,000Active2 beds 2 baths1,000 sq. ft.
$225,000Active2 beds 2 baths1,000 sq. ft.1601 W Sunnyside Drive #127, Phoenix, AZ 85029
MLS# 6961656Listed by: CENTURY 21 ARIZONA FOOTHILLS - New
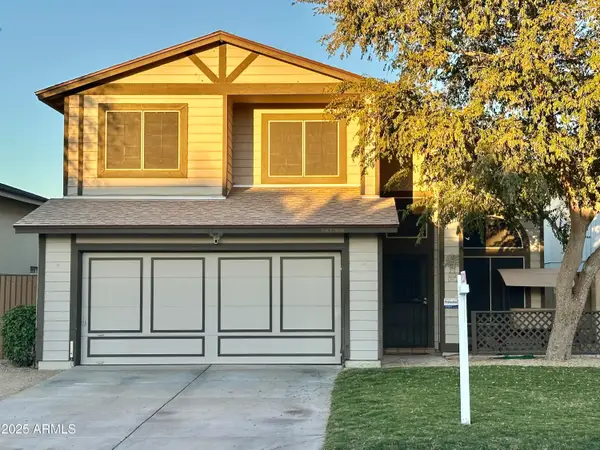 $399,999Active3 beds 3 baths1,511 sq. ft.
$399,999Active3 beds 3 baths1,511 sq. ft.23838 N 38th Drive, Glendale, AZ 85310
MLS# 6961639Listed by: HOMESMART - New
 $386,990Active3 beds 2 baths1,662 sq. ft.
$386,990Active3 beds 2 baths1,662 sq. ft.9824 W Albeniz Place, Tolleson, AZ 85353
MLS# 6961641Listed by: COMPASS - New
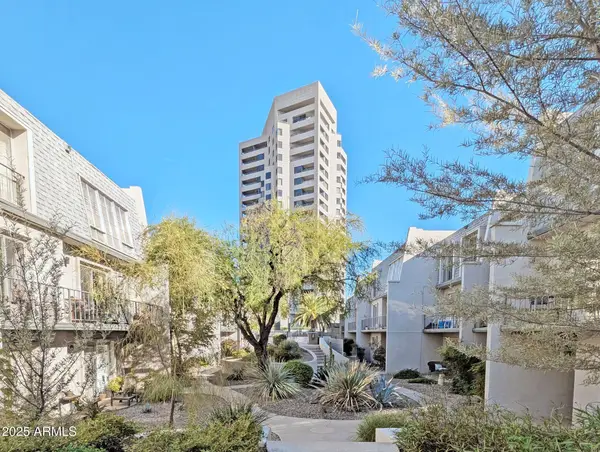 $189,900Active1 beds 1 baths605 sq. ft.
$189,900Active1 beds 1 baths605 sq. ft.1018 E Osborn Road #A, Phoenix, AZ 85014
MLS# 6961629Listed by: SELLING AZ REALTY - New
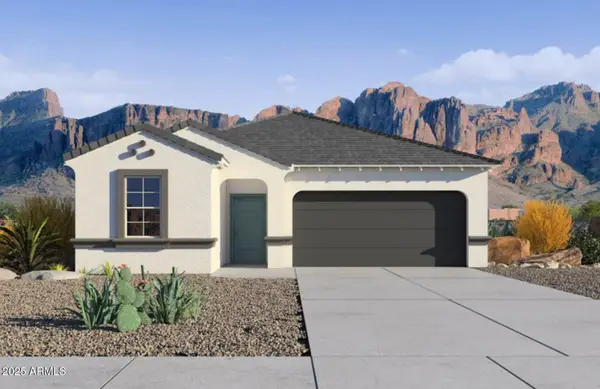 $427,010Active3 beds 2 baths1,612 sq. ft.
$427,010Active3 beds 2 baths1,612 sq. ft.4912 S 106th Lane, Tolleson, AZ 85353
MLS# 6961630Listed by: DRH PROPERTIES INC - New
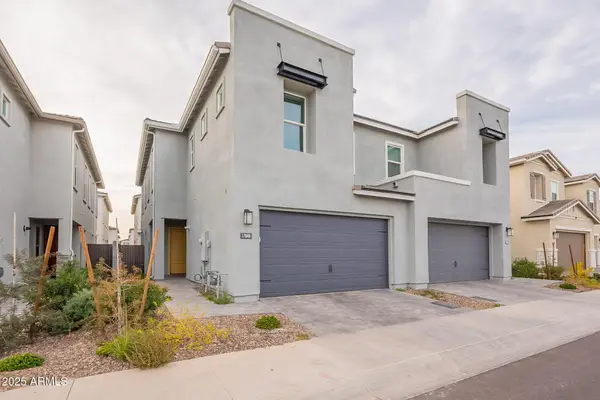 $680,000Active3 beds 3 baths1,954 sq. ft.
$680,000Active3 beds 3 baths1,954 sq. ft.17048 N 50th Way, Scottsdale, AZ 85254
MLS# 6961568Listed by: EXP REALTY - New
 $724,900Active3 beds 2 baths2,150 sq. ft.
$724,900Active3 beds 2 baths2,150 sq. ft.37441 N 19th Avenue, Phoenix, AZ 85086
MLS# 6961592Listed by: REALTYONEGROUP MOUNTAIN DESERT - New
 $285,000Active3 beds 2 baths1,226 sq. ft.
$285,000Active3 beds 2 baths1,226 sq. ft.5028 W Roanoke Avenue, Phoenix, AZ 85035
MLS# 6961605Listed by: REALTY OF AMERICA, LLC
