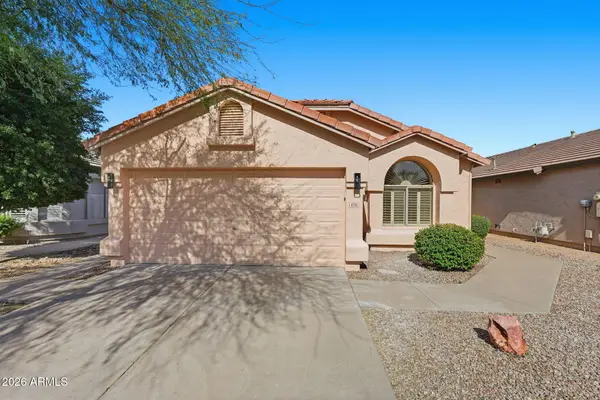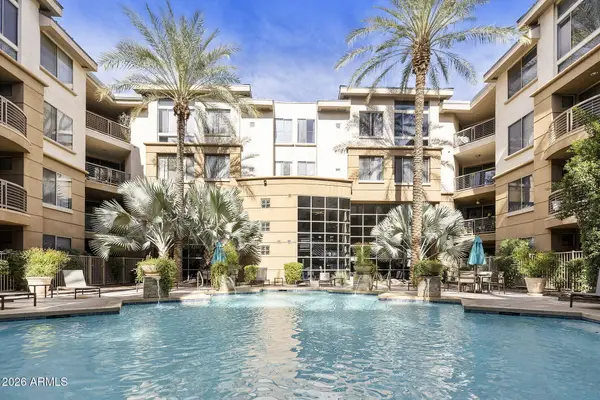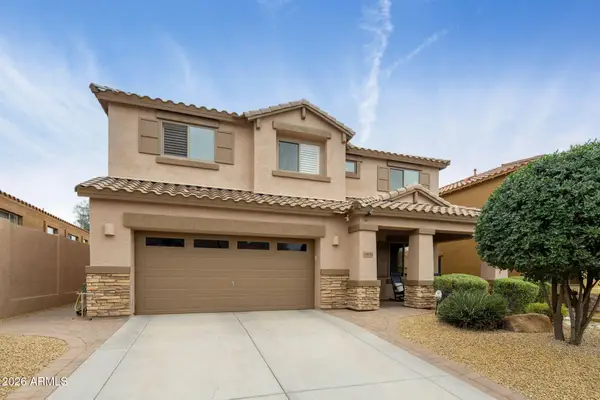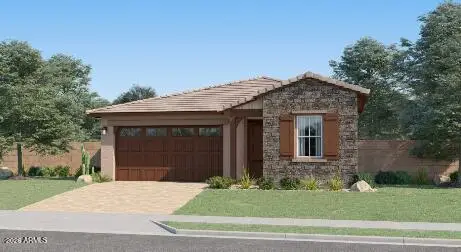4416 N 37th Way, Phoenix, AZ 85018
Local realty services provided by:Better Homes and Gardens Real Estate S.J. Fowler
4416 N 37th Way,Phoenix, AZ 85018
$2,995,000
- 4 Beds
- 6 Baths
- 4,371 sq. ft.
- Single family
- Active
Listed by: oleg bortman, tucker blalock
Office: the brokery
MLS#:6862629
Source:ARMLS
Price summary
- Price:$2,995,000
- Price per sq. ft.:$685.2
- Monthly HOA dues:$283.33
About this home
Stunning modern farmhouse on a premium-sized lot in the gated enclave of The Sycamore, one of Arcadia Lite's most desirable communities. Designed by Drewett Works, this home delivers high-end living with every luxury upgrade imaginable. Step inside to discover a refined open layout enhanced by soaring ceilings, Savona Villagio engineered European oak wood flooring, upgraded wall treatments, and floor-to-ceiling stone fireplace accented by dramatic iron trusses. The home is fully outfitted with a Control4 smart home system for seamless control of lighting, shades, HVAC, sound, and interior/exterior security cameras. The kitchen is a true statement of form and function, featuring a full suite of top-tier Sub-Zero and Wolf appliances. Upgraded cabinetry, countertops, and a sleek wet bar with custom finishes make entertaining effortless. This home features a sound-insulated exercise room with reinforced floors and dedicated A/C plus a steel-lined safe room with a high-security door, full data, sink, and electrical access for ultimate peace of mind. Retreat to your tranquil backyard featuring a 60-foot heated lap pool, salt water spa, firepit and built-in BBQ. The 3-car garage is fully finished with epoxy floors, custom cabinets, and two 220V 50-amp EV charging outlets. Enjoy Camelback Mountain views from the upstairs balcony and being minutes from Arcadia's best dining, shopping and activities.
Contact an agent
Home facts
- Year built:2018
- Listing ID #:6862629
- Updated:February 13, 2026 at 09:18 PM
Rooms and interior
- Bedrooms:4
- Total bathrooms:6
- Full bathrooms:5
- Half bathrooms:1
- Living area:4,371 sq. ft.
Heating and cooling
- Cooling:Ceiling Fan(s), Programmable Thermostat
- Heating:Natural Gas
Structure and exterior
- Year built:2018
- Building area:4,371 sq. ft.
- Lot area:0.22 Acres
Schools
- High school:Camelback High School
- Middle school:Biltmore Preparatory Academy
- Elementary school:Biltmore Preparatory Academy
Utilities
- Water:City Water
Finances and disclosures
- Price:$2,995,000
- Price per sq. ft.:$685.2
- Tax amount:$14,900 (2024)
New listings near 4416 N 37th Way
- New
 $189,900Active3 beds 3 baths1,408 sq. ft.
$189,900Active3 beds 3 baths1,408 sq. ft.7126 N 19th Avenue #158, Phoenix, AZ 85021
MLS# 6984271Listed by: OFFERPAD BROKERAGE, LLC - New
 $739,000Active3 beds 2 baths1,657 sq. ft.
$739,000Active3 beds 2 baths1,657 sq. ft.4821 E Kirkland Road, Phoenix, AZ 85054
MLS# 6984279Listed by: EXP REALTY - New
 $620,000Active4 beds 2 baths1,540 sq. ft.
$620,000Active4 beds 2 baths1,540 sq. ft.4716 E Lone Cactus Drive, Phoenix, AZ 85050
MLS# 6984282Listed by: VENTURE REI, LLC - New
 $495,000Active2 beds 2 baths1,444 sq. ft.
$495,000Active2 beds 2 baths1,444 sq. ft.727 E Portland Street #35, Phoenix, AZ 85006
MLS# 6984299Listed by: BERKSHIRE HATHAWAY HOMESERVICES ARIZONA PROPERTIES - New
 $225,000Active1 beds 1 baths746 sq. ft.
$225,000Active1 beds 1 baths746 sq. ft.1701 E Colter Street #234, Phoenix, AZ 85016
MLS# 6984301Listed by: GOLD TRUST REALTY - New
 $490,000Active3 beds 2 baths1,593 sq. ft.
$490,000Active3 beds 2 baths1,593 sq. ft.8830 N 20th Drive, Phoenix, AZ 85021
MLS# 6984306Listed by: HOMEPROS - New
 $1,050,000Active4 beds 3 baths3,208 sq. ft.
$1,050,000Active4 beds 3 baths3,208 sq. ft.23031 N 43rd Place, Phoenix, AZ 85050
MLS# 6984312Listed by: REALTY ONE GROUP - New
 $496,990Active4 beds 3 baths1,946 sq. ft.
$496,990Active4 beds 3 baths1,946 sq. ft.9809 W Mulberry Drive, Phoenix, AZ 85037
MLS# 6984202Listed by: LENNAR SALES CORP - New
 $429,900Active3 beds 2 baths1,213 sq. ft.
$429,900Active3 beds 2 baths1,213 sq. ft.3441 N 31st Street #109, Phoenix, AZ 85016
MLS# 6984214Listed by: COMPASS - New
 $532,990Active4 beds 3 baths2,105 sq. ft.
$532,990Active4 beds 3 baths2,105 sq. ft.9813 W Mulberry Drive, Phoenix, AZ 85037
MLS# 6984218Listed by: LENNAR SALES CORP

