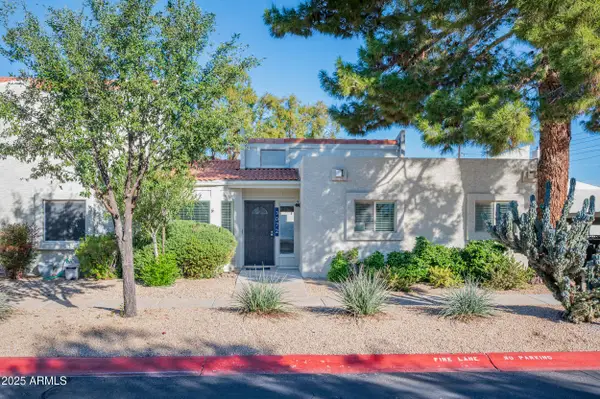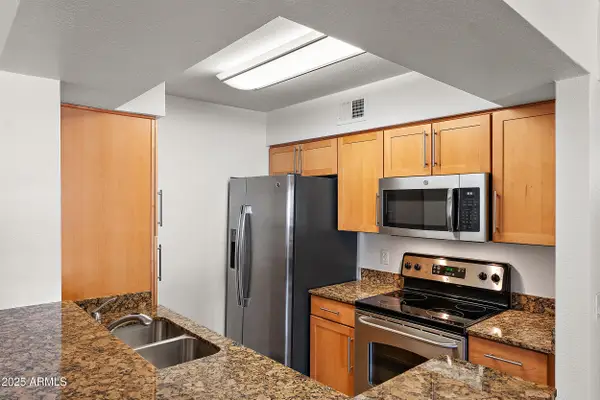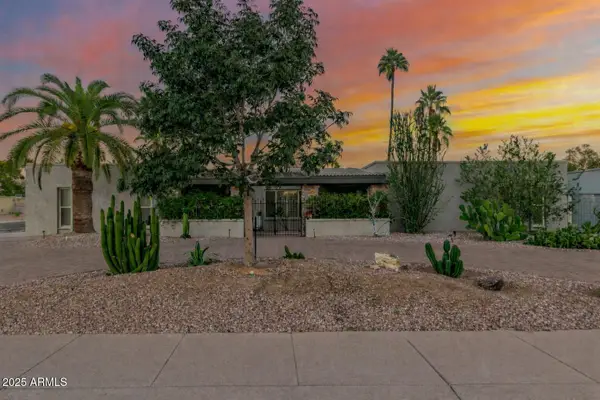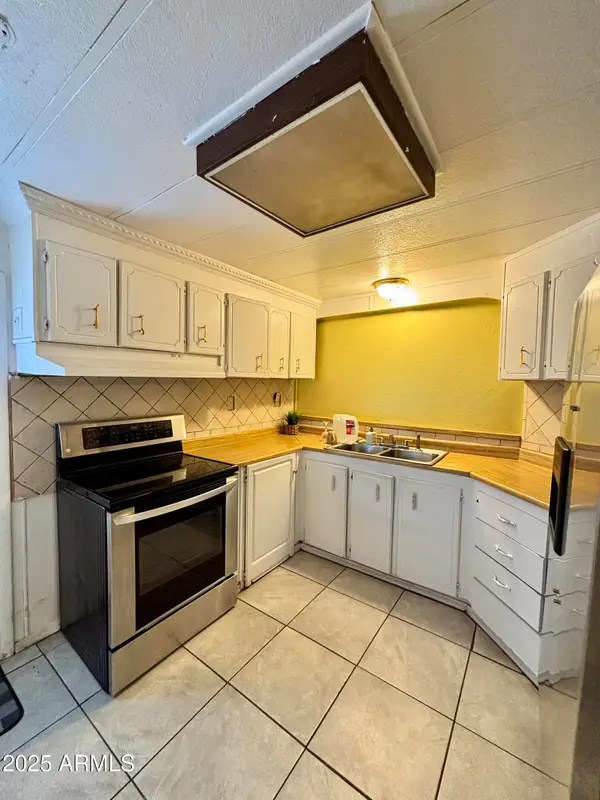4429 E Friess Drive, Phoenix, AZ 85032
Local realty services provided by:Better Homes and Gardens Real Estate S.J. Fowler
4429 E Friess Drive,Phoenix, AZ 85032
$845,000
- 5 Beds
- 3 Baths
- 2,253 sq. ft.
- Single family
- Active
Listed by: nicole m condolora, robert v. wagley
Office: bulldog realty
MLS#:6932211
Source:ARMLS
Price summary
- Price:$845,000
- Price per sq. ft.:$375.06
About this home
Experience the best of Arizona living in this beautifully updated single-level residence, ideally located just steps from the new PV Outdoor Center. Offering 5 bedrooms and 3 bathrooms, this home combines comfort, style, and functionality with generous spaces designed for entertaining or unwinding.
The kitchen is a true highlight, featuring granite countertops, vaulted ceilings, stainless steel appliances, and a large island breakfast bar that opens to a cozy breakfast nook and a formal dining area.
Set on nearly a quarter-acre, south-facing lot, the backyard is an outdoor retreat—complete with a heated diving pool, above-ground spa, outdoor fireplace, lush grassy yard, and a spacious covered patio perfect for gatherings. With no HOA and a prime location, this property offers flexibility and freedom for every lifestyle. Don't miss your chance to make this Paradise Valley gem your new home!
Contact an agent
Home facts
- Year built:1979
- Listing ID #:6932211
- Updated:December 28, 2025 at 08:42 PM
Rooms and interior
- Bedrooms:5
- Total bathrooms:3
- Full bathrooms:3
- Living area:2,253 sq. ft.
Heating and cooling
- Cooling:Ceiling Fan(s)
- Heating:Electric
Structure and exterior
- Year built:1979
- Building area:2,253 sq. ft.
- Lot area:0.22 Acres
Schools
- High school:Paradise Valley High School
- Middle school:Sunrise Middle School
- Elementary school:Indian Bend Elementary School
Utilities
- Water:City Water
- Sewer:Sewer in & Connected
Finances and disclosures
- Price:$845,000
- Price per sq. ft.:$375.06
- Tax amount:$2,590
New listings near 4429 E Friess Drive
- New
 $729,990Active3 beds 3 baths2,120 sq. ft.
$729,990Active3 beds 3 baths2,120 sq. ft.5870 E Zachary Drive, Phoenix, AZ 85054
MLS# 6961325Listed by: DRH PROPERTIES INC - New
 $890,000Active3 beds 3 baths2,326 sq. ft.
$890,000Active3 beds 3 baths2,326 sq. ft.38822 N 21st Avenue, Phoenix, AZ 85086
MLS# 6961290Listed by: SDF REALTY, LLC - New
 $500,000Active3 beds 2 baths1,507 sq. ft.
$500,000Active3 beds 2 baths1,507 sq. ft.3072 E Cannon Drive, Phoenix, AZ 85028
MLS# 6961292Listed by: RUSS LYON SOTHEBY'S INTERNATIONAL REALTY - New
 $1,349,000Active3 beds 3 baths3,500 sq. ft.
$1,349,000Active3 beds 3 baths3,500 sq. ft.31320 N 54th Place, Cave Creek, AZ 85331
MLS# 6961293Listed by: REAL BROKER - New
 $129,900Active1 beds 1 baths411 sq. ft.
$129,900Active1 beds 1 baths411 sq. ft.4224 N 12th Street #209, Phoenix, AZ 85014
MLS# 6961287Listed by: SERHANT. - New
 $285,555Active2 beds 2 baths1,006 sq. ft.
$285,555Active2 beds 2 baths1,006 sq. ft.2025 E Campbell Avenue #309, Phoenix, AZ 85016
MLS# 6961281Listed by: COMPASS - New
 $389,000Active4 beds 2 baths1,470 sq. ft.
$389,000Active4 beds 2 baths1,470 sq. ft.9001 W Campbell Avenue, Phoenix, AZ 85037
MLS# 6961282Listed by: RE/MAX DESERT SHOWCASE - New
 $865,000Active4 beds 3 baths2,372 sq. ft.
$865,000Active4 beds 3 baths2,372 sq. ft.14609 N Interlacken Drive, Phoenix, AZ 85022
MLS# 6961272Listed by: KELLER WILLIAMS REALTY SONORAN LIVING - New
 $525,000Active4 beds 3 baths2,452 sq. ft.
$525,000Active4 beds 3 baths2,452 sq. ft.1725 E Cielo Grande Avenue E, Phoenix, AZ 85024
MLS# 6961276Listed by: ARIZONA SUNSET REALTY - New
 $94,900Active3 beds 2 baths1,056 sq. ft.
$94,900Active3 beds 2 baths1,056 sq. ft.5207 N Black Canyon Highway #18, Phoenix, AZ 85015
MLS# 6961267Listed by: KELLER WILLIAMS, PROFESSIONAL PARTNERS
