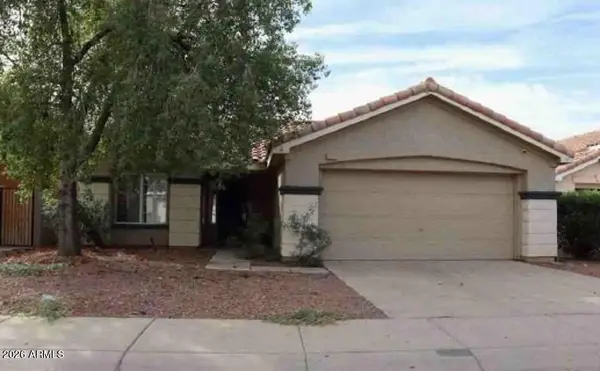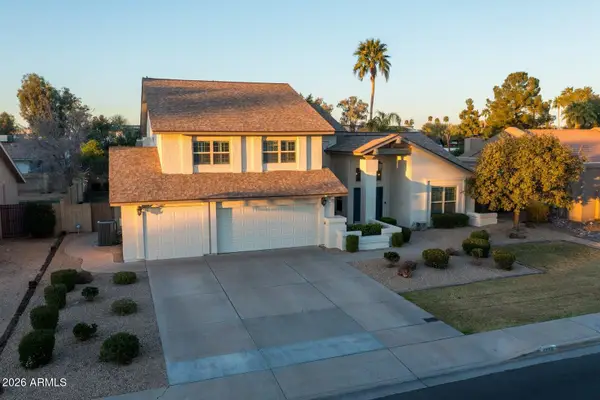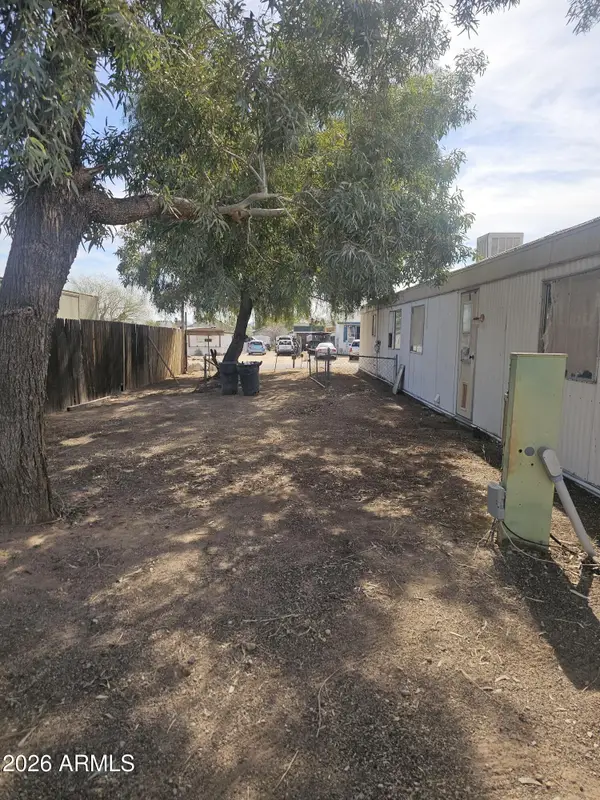4442 N 59th Place, Phoenix, AZ 85018
Local realty services provided by:Better Homes and Gardens Real Estate BloomTree Realty
4442 N 59th Place,Phoenix, AZ 85018
$4,675,000
- 6 Beds
- 6 Baths
- 5,793 sq. ft.
- Single family
- Active
Listed by: josh randall
Office: homesmart
MLS#:6944686
Source:ARMLS
Price summary
- Price:$4,675,000
- Price per sq. ft.:$807.01
About this home
Come see this stunning custom home on approximately a .87 Acre Lot with spectacular Camelback Mountain Views. This 6 bed, 5.5 bath, 5 car garage custom property is not just a luxury property, it is a home. You can have get-togethers with 20+ cars parked on the property with a paver circular driveway and parking in front of main 3 car garage, plus additional side parking behind RV gate that spans the length of the property back to the additional 2 car garage. Plenty of Room for parking an RV, Boat, Toys, and more. Enjoy the lighted ''Sport Court'' and picnic area plus garden areas and room for more in the back if desired. The design of this home surrounds the private pool area and custom brick cabana with 3 sliders all opening into this spectacular outdoor space. The cabana features a built-in gas fireplace, custom brick work and matching wood beams that match the exterior of the home. Enjoy the paver patio areas for entertaining space, birthday parties, and more, plus a nice built in BBQ right off the kitchen area. Or just relax under the ramada with Camelback views as you read your favorite book. As you step inside, you will be greeted by soaring vaulted ceilings, and warm tones throughout the home. The kitchen features Thermador Appliances including 2 dishwashers, 3 ovens including the Gas Range and Wall Oven, built in Microwave, R/O, a huge island, breakfast bar area, a separate wine refer and a beverage refer, with space for your favorite coffee and tea bar. Enjoy custom stone/marble throughout the home including kitchen, baths and baths flooring. There is a separate living room and formal dining area, plus a large family room off the kitchen, plus a separate game and media room for entertaining as well. The master suite features its own custom gas brick fireplace, marbled decking for oversized tub area, walk in shower, his and her vanities, and his and hers walk-in closets. 4 additional bedrooms have their own on-suite baths as well for kids and guests. The 6th bedroom or office is conveniently located in the home. There is also a built in fenced dog area with turf. This home includes two tankless water heaters, carbon filtration system and R/O. There is so much to enjoy being located within walking distance of the Phoenician golf resort, about 1.3 miles from Scottsdale Fashion Square and all the restaurants close by, walking distance to Camelback Cholla Trail, and also located in the highly desired Hopi Elementary and Arcadia High school boundaries, while offering lots of private school options close by as well. You are also only 4 miles from the Biltmore and about 5 miles from Sky Harbor Airport for any additional business or travel needs. This property has so much to offer that cannot be summarized in this listing; so come see this stunning well-designed custom property in the heart of Arcadia.
Contact an agent
Home facts
- Year built:2013
- Listing ID #:6944686
- Updated:February 10, 2026 at 04:34 PM
Rooms and interior
- Bedrooms:6
- Total bathrooms:6
- Full bathrooms:5
- Half bathrooms:1
- Living area:5,793 sq. ft.
Heating and cooling
- Heating:Natural Gas
Structure and exterior
- Year built:2013
- Building area:5,793 sq. ft.
- Lot area:0.87 Acres
Schools
- High school:Arcadia High School
- Middle school:Ingleside Middle School
- Elementary school:Hopi Elementary School
Utilities
- Water:City Water
- Sewer:Sewer in & Connected
Finances and disclosures
- Price:$4,675,000
- Price per sq. ft.:$807.01
- Tax amount:$15,665 (2024)
New listings near 4442 N 59th Place
- New
 $409,900Active3 beds 2 baths1,271 sq. ft.
$409,900Active3 beds 2 baths1,271 sq. ft.3039 N 38th Street #11, Phoenix, AZ 85018
MLS# 6983031Listed by: MAIN STREET GROUP - New
 $269,800Active3 beds 2 baths1,189 sq. ft.
$269,800Active3 beds 2 baths1,189 sq. ft.9973 W Mackenzie Drive, Phoenix, AZ 85037
MLS# 6983053Listed by: LEGION REALTY - New
 $387,500Active4 beds 2 baths1,845 sq. ft.
$387,500Active4 beds 2 baths1,845 sq. ft.11255 W Roma Avenue, Phoenix, AZ 85037
MLS# 6983080Listed by: RE/MAX DESERT SHOWCASE - New
 $144,000Active-- beds -- baths840 sq. ft.
$144,000Active-- beds -- baths840 sq. ft.3708 W Lone Cactus Drive, Glendale, AZ 85308
MLS# 6983084Listed by: REALTY ONE GROUP - New
 $1,350,000Active3 beds 3 baths2,470 sq. ft.
$1,350,000Active3 beds 3 baths2,470 sq. ft.2948 E Crest Lane, Phoenix, AZ 85050
MLS# 6983091Listed by: SENW - New
 $1,050,000Active5 beds 4 baths3,343 sq. ft.
$1,050,000Active5 beds 4 baths3,343 sq. ft.4658 E Kings Avenue, Phoenix, AZ 85032
MLS# 6982964Listed by: RUSS LYON SOTHEBY'S INTERNATIONAL REALTY - New
 $275,000Active2 beds 2 baths1,013 sq. ft.
$275,000Active2 beds 2 baths1,013 sq. ft.750 E Northern Avenue #1041, Phoenix, AZ 85020
MLS# 6982991Listed by: REALTY ONE GROUP - New
 $775,000Active4 beds 2 baths2,000 sq. ft.
$775,000Active4 beds 2 baths2,000 sq. ft.4128 N 3rd Avenue, Phoenix, AZ 85013
MLS# 6982997Listed by: REAL BROKER - New
 $949,900Active3 beds 4 baths2,428 sq. ft.
$949,900Active3 beds 4 baths2,428 sq. ft.123 W Holcomb Lane, Phoenix, AZ 85003
MLS# 6983020Listed by: INTEGRITY ALL STARS - New
 $144,000Active0.23 Acres
$144,000Active0.23 Acres3708 W Lone Cactus Drive, Glendale, AZ 85308
MLS# 6983022Listed by: REALTY ONE GROUP

