4445 E Desert Wind Drive, Phoenix, AZ 85044
Local realty services provided by:Better Homes and Gardens Real Estate BloomTree Realty
4445 E Desert Wind Drive,Phoenix, AZ 85044
$640,000
- 4 Beds
- 2 Baths
- 1,827 sq. ft.
- Single family
- Pending
Listed by:katie canar602-518-2461
Office:homesmart
MLS#:6908286
Source:ARMLS
Price summary
- Price:$640,000
- Price per sq. ft.:$350.3
- Monthly HOA dues:$27.33
About this home
Experience ultimate luxury & convenience in this stunningly remodeled move-in ready home w/newer A/C, strategically located near it all! Inside you'll enjoy a spacious layout w/vaulted ceilings, neutral color palette & modern wood-look plank tile t/o. Fully renovated chef's kitchen is a standout w/quartz countertops, upgraded cabinets, center island, handy pull-outs, stainless appliances plus a cozy breakfast bay nook w/built-ins. This home w/a desirable split floorplan offers 2 family rooms & formal dining area, providing versatile living spaces. The quiet backyard includes a sparkling pool, travertine, covered patio, & premium turf. Situated on a desirable N/S interior lot, you're just a quick drive to shopping, dining, entertainment & major freeways plus the airport a mere 15 min away! Take a look at the full List of Upgrades in the Documents tab to see all of the details about this completely remodeled dream home in the heart of Ahwatukee! All of the finishes have been thoughtfully updated from top to bottom w/premium finishes & attention to detail in this 4-bed, 2-bath masterpiece. Enter into the grand entrance w/vaulted ceilings. Note the fresh neutral paint inside & out, premium white wood plantation shutters on all windows, newer sliding glass doors to backyard & added accordion blackout window covering that slides from both ends (2020), newer wood-look ceramic plank tile throughout (no carpeting!), ceiling fans in each room, updated light fixtures, and the list goes on!
You will appreciate the desirable open concept & split-bedroom layout w/two separate living areas allowing for multiple modes of entertainment. There is a lovely built-in entertainment center in the family room constructed of white wood cabinetry w/butcher block top. Enjoy both formal & informal dining spaces, plus a fully remodeled kitchen w/features galore- Quartz countertops, Italian tile backsplash, high-end cabinetry w/stylish hardware & lifetime warranty, huge center island w/breakfast bar seating for two & additional cabinetry, custom pull-outs, lazy Susan, & pantry for even more storage, stainless-steel vent hood, double ovens, & all newer stainless appliances included! The eat-in kitchen also includes a cozy breakfast bay nook area with built-in seating, more additional storage, & even room for a coffee bar! The kitchen opens to the family room overlooking the beautiful backyard!
Both bathrooms have been remodeled with tiled showers, newer vanities, lights, fixtures, & stylish hardware. The secondary bathroom also features a board n baton wall w/towel hooks. The primary suite is a private retreat, complete with a spacious ensuite bathroom & walk-in closet. Primary bathroom features custom tiled shower & separate tiled bathtub, built-in vanity, dual sinks, newer lights, fixtures, upgraded cabinetry w/stylish hardware. One of the secondary bedrooms & the primary bedroom both include walk-in closets. Indoor laundry room provides extra cabinet storage. Both washer & dryer are newer and come included!
Located in a quiet, N/S facing, interior lot surrounded by other single story homes for maximum privacy! HVAC was installed in 2019, water heater in 2022. Enjoy your resort-style backyard oasis! Featuring a covered patio w/ceiling fan & travertine tile surround, lush low-maintenance landscaping including premium turf, custom Pebble Tec pool w/stone waterfall feature, newer pool equipment- Variable speed pump (2025), automatic cleaning system on a timer (2023), & filter cleaned (2025), a pony wall to hide pool equipment, you have plenty of room to relax & entertain in style. The 2 car garage includes convenient overhead storage racks, w/2 additional slab parking spaces & unassigned street parking. Located in the highly desirable Crimson Ridge community with walking trails, children's playgrounds, and a super low HOA (amounts to $27 per month)! Close to hiking trails, top-rated schools, shopping, dining, & major freeways just minutes away- This gorgeous home checks every box. Don't miss your chance to own this move-in ready gem!
Contact an agent
Home facts
- Year built:1994
- Listing ID #:6908286
- Updated:October 20, 2025 at 03:07 PM
Rooms and interior
- Bedrooms:4
- Total bathrooms:2
- Full bathrooms:2
- Living area:1,827 sq. ft.
Heating and cooling
- Cooling:Ceiling Fan(s), Programmable Thermostat
- Heating:Electric
Structure and exterior
- Year built:1994
- Building area:1,827 sq. ft.
- Lot area:0.13 Acres
Schools
- High school:Mountain Pointe High School
- Middle school:Kyrene Altadena Middle School
- Elementary school:Kyrene de la Esperanza School
Utilities
- Water:City Water
Finances and disclosures
- Price:$640,000
- Price per sq. ft.:$350.3
- Tax amount:$2,193 (2024)
New listings near 4445 E Desert Wind Drive
- New
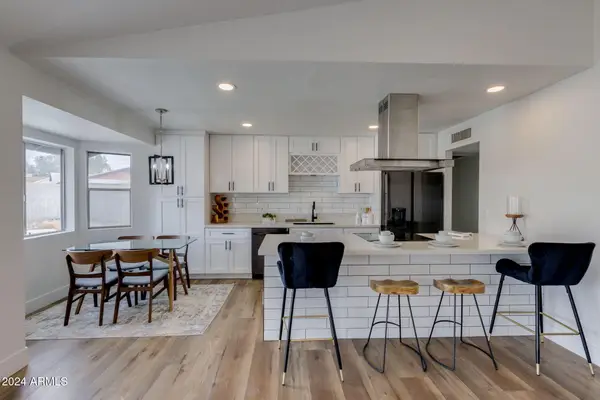 $435,000Active3 beds 2 baths1,249 sq. ft.
$435,000Active3 beds 2 baths1,249 sq. ft.544 E Morrow Drive, Phoenix, AZ 85024
MLS# 6935881Listed by: AMERICAN TRADITIONS REALTY - New
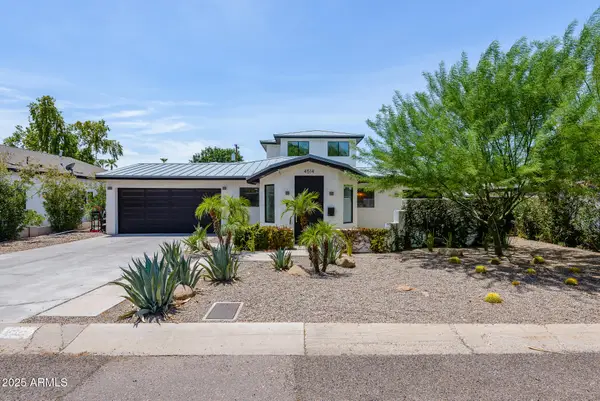 $2,175,000Active4 beds 5 baths3,867 sq. ft.
$2,175,000Active4 beds 5 baths3,867 sq. ft.4514 N 35th Place, Phoenix, AZ 85018
MLS# 6935895Listed by: EXP REALTY - New
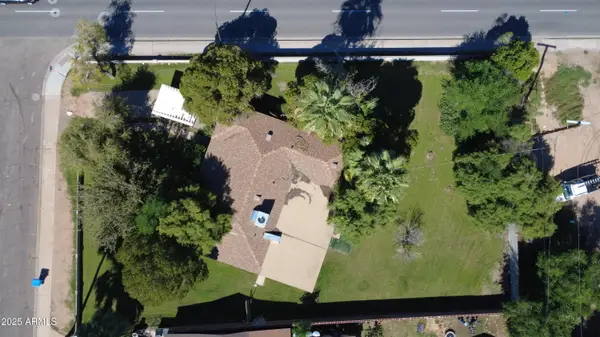 $419,000Active4 beds 2 baths2,084 sq. ft.
$419,000Active4 beds 2 baths2,084 sq. ft.2837 N 21st Street, Phoenix, AZ 85006
MLS# 6935896Listed by: A.Z. & ASSOCIATES - New
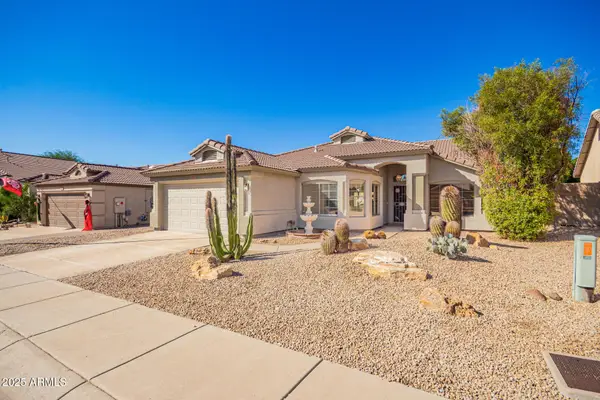 $430,000Active3 beds 2 baths1,531 sq. ft.
$430,000Active3 beds 2 baths1,531 sq. ft.6414 W Briles Road, Phoenix, AZ 85083
MLS# 6935846Listed by: MY HOME GROUP REAL ESTATE - New
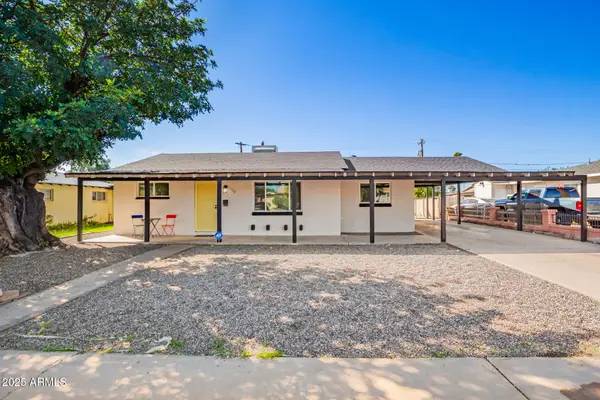 $359,900Active4 beds 3 baths1,500 sq. ft.
$359,900Active4 beds 3 baths1,500 sq. ft.8526 N 29th Avenue, Phoenix, AZ 85051
MLS# 6935855Listed by: EQUITY REALTY GROUP, LLC - New
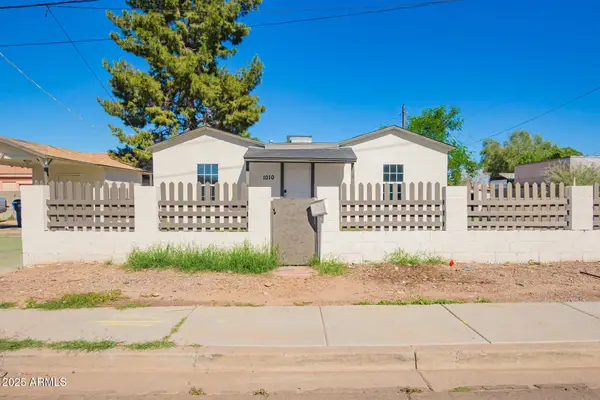 $285,000Active2 beds 1 baths736 sq. ft.
$285,000Active2 beds 1 baths736 sq. ft.1010 E Chipman Road, Phoenix, AZ 85040
MLS# 6935817Listed by: MY HOME GROUP REAL ESTATE - New
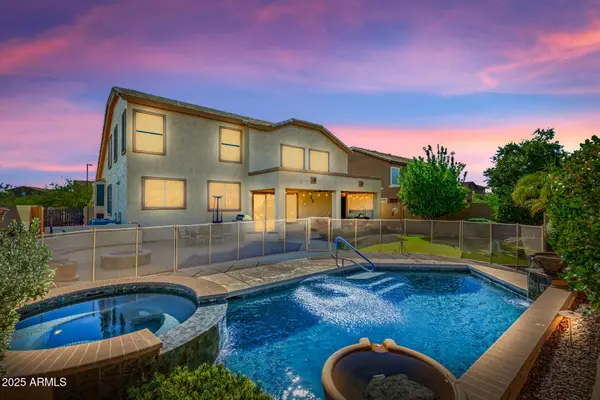 $850,000Active4 beds 3 baths3,858 sq. ft.
$850,000Active4 beds 3 baths3,858 sq. ft.2306 W Long Shadow Trail, Phoenix, AZ 85085
MLS# 6935800Listed by: WEST USA REALTY - New
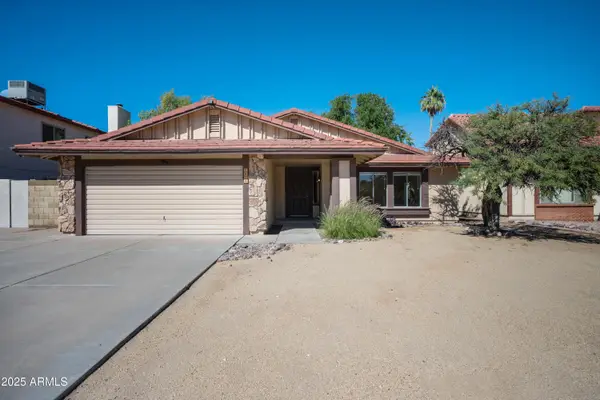 $515,000Active4 beds 2 baths1,750 sq. ft.
$515,000Active4 beds 2 baths1,750 sq. ft.1814 E Crocus Drive, Phoenix, AZ 85022
MLS# 6935785Listed by: REISS REALTY - New
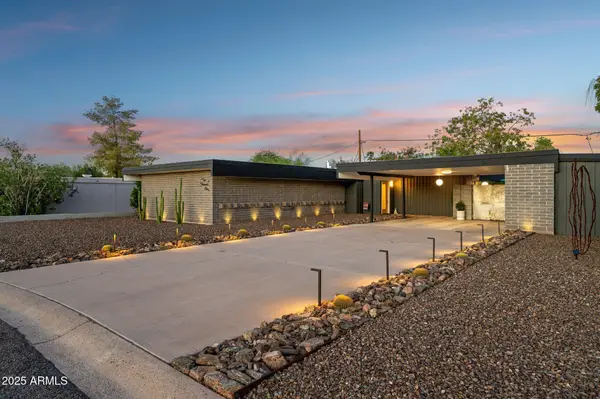 $1,075,000Active4 beds 2 baths2,052 sq. ft.
$1,075,000Active4 beds 2 baths2,052 sq. ft.10001 N 33rd Place, Phoenix, AZ 85028
MLS# 6935787Listed by: TWINS & CO. REALTY, LLC - New
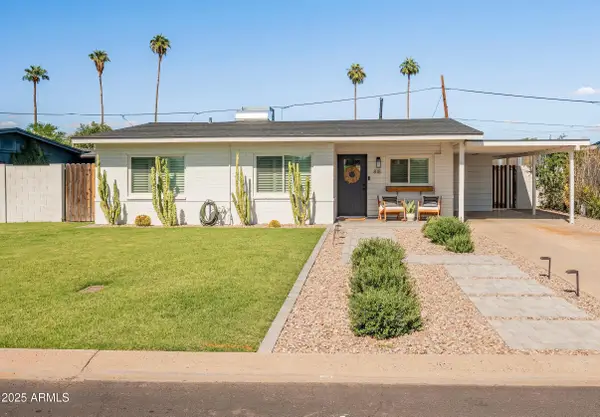 $540,000Active3 beds 2 baths1,219 sq. ft.
$540,000Active3 beds 2 baths1,219 sq. ft.818 W Indianola Avenue, Phoenix, AZ 85013
MLS# 6935780Listed by: ARIZONA SUNSET REALTY
