4506 E Lone Cactus Drive, Phoenix, AZ 85050
Local realty services provided by:Better Homes and Gardens Real Estate S.J. Fowler
4506 E Lone Cactus Drive,Phoenix, AZ 85050
$679,900
- 4 Beds
- 2 Baths
- 1,962 sq. ft.
- Single family
- Active
Listed by: george turner
Office: re/max excalibur
MLS#:6783969
Source:ARMLS
Price summary
- Price:$679,900
- Price per sq. ft.:$346.53
- Monthly HOA dues:$48
About this home
Lowest priced SFR per SF in Desert Ridge neighborhood. This 4 bdrm, 2 bath home is tucked away in a beautiful upscale subdivision. Open floor plan offers dramatic vaulted ceilings in kitchen, family, dining and formal living rooms. Island kitchen w/bkft bar & plus kitchen eating area along with ample countertop work areas. The entire interior of the home was repainted in September and carpeting replaced in October. The entire roofing underlayment was replaced with an upgraded heavy felt in July, all tiles removed, new underlayment installed and tiles then reinstalled. Repairs were made, flashing replaced as needed, trim boards and a number of broken tiles replaced at the same time. Home comes with 2'' blind throughout (all recently cleaned). Home is accented with updated granite countertops, glass backsplash, primary bath updates and newer flooring, has neutral colors and the spacious primary suite features a separate shower & tub. Front and back yards are beautifully landscaped and easily maintained by an automatic drip system for the homeowner's convenience. Extended flagstone patio w/sitting area, wood firepit, built-in gas grill allows you to truly enjoy this marvelous home.
Contact an agent
Home facts
- Year built:1997
- Listing ID #:6783969
- Updated:December 17, 2025 at 07:44 PM
Rooms and interior
- Bedrooms:4
- Total bathrooms:2
- Full bathrooms:2
- Living area:1,962 sq. ft.
Heating and cooling
- Cooling:Ceiling Fan(s), ENERGY STAR Qualified Equipment
- Heating:Natural Gas
Structure and exterior
- Year built:1997
- Building area:1,962 sq. ft.
- Lot area:0.13 Acres
Schools
- High school:Pinnacle High School
- Middle school:Explorer Middle School
- Elementary school:Desert Trails Elementary School
Utilities
- Water:City Water
- Sewer:Sewer in & Connected
Finances and disclosures
- Price:$679,900
- Price per sq. ft.:$346.53
- Tax amount:$2,937 (2024)
New listings near 4506 E Lone Cactus Drive
- New
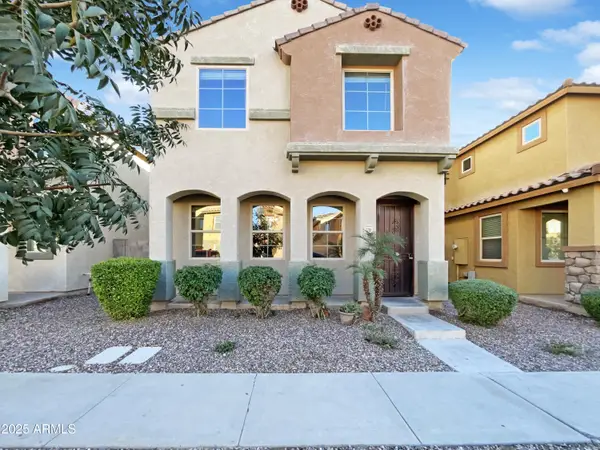 $330,000Active4 beds 3 baths1,934 sq. ft.
$330,000Active4 beds 3 baths1,934 sq. ft.7761 W Bonitos Drive, Phoenix, AZ 85035
MLS# 6959123Listed by: OPENDOOR BROKERAGE, LLC - New
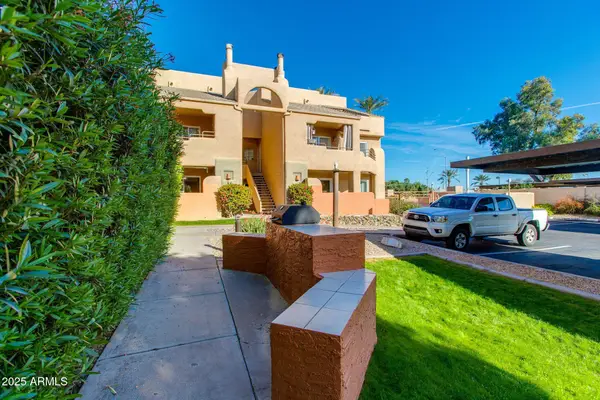 $210,000Active1 beds 1 baths691 sq. ft.
$210,000Active1 beds 1 baths691 sq. ft.3845 E Greenway Road #107, Phoenix, AZ 85032
MLS# 6959136Listed by: THE BROKERY - New
 $1,399,900Active4 beds 3 baths2,579 sq. ft.
$1,399,900Active4 beds 3 baths2,579 sq. ft.6118 E Blanche Drive, Scottsdale, AZ 85254
MLS# 6959071Listed by: HOMESMART - New
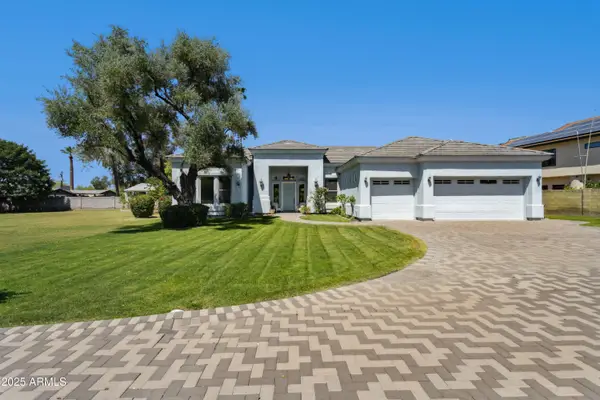 $1,490,000Active0.97 Acres
$1,490,000Active0.97 Acres316 E Bethany Home Road #10, Phoenix, AZ 85012
MLS# 6959081Listed by: AXIS REAL ESTATE - New
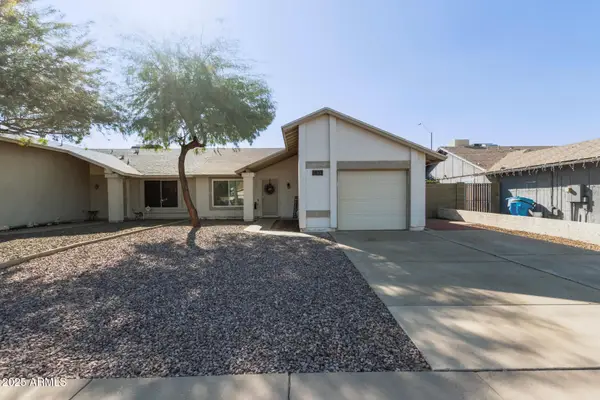 $319,000Active2 beds 2 baths1,056 sq. ft.
$319,000Active2 beds 2 baths1,056 sq. ft.1833 E Sandra Terrace, Phoenix, AZ 85022
MLS# 6958981Listed by: REAL BROKER - New
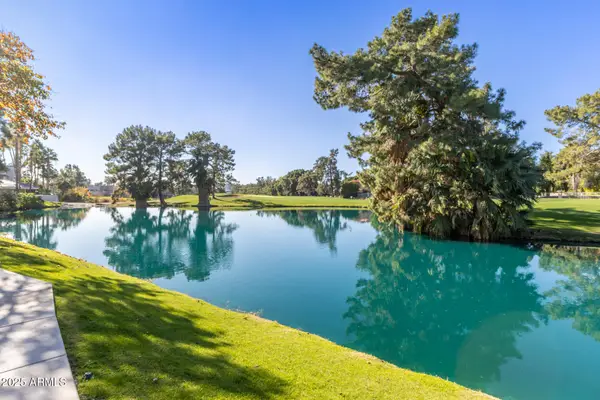 $379,900Active2 beds 1 baths1,258 sq. ft.
$379,900Active2 beds 1 baths1,258 sq. ft.5136 N 31st Place #634, Phoenix, AZ 85016
MLS# 6958982Listed by: WEST USA REALTY - New
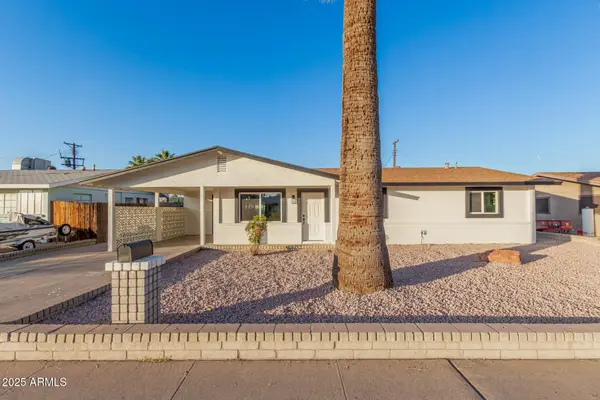 $395,000Active3 beds 2 baths1,598 sq. ft.
$395,000Active3 beds 2 baths1,598 sq. ft.3426 W Glenn Drive, Phoenix, AZ 85051
MLS# 6958985Listed by: DELEX REALTY - New
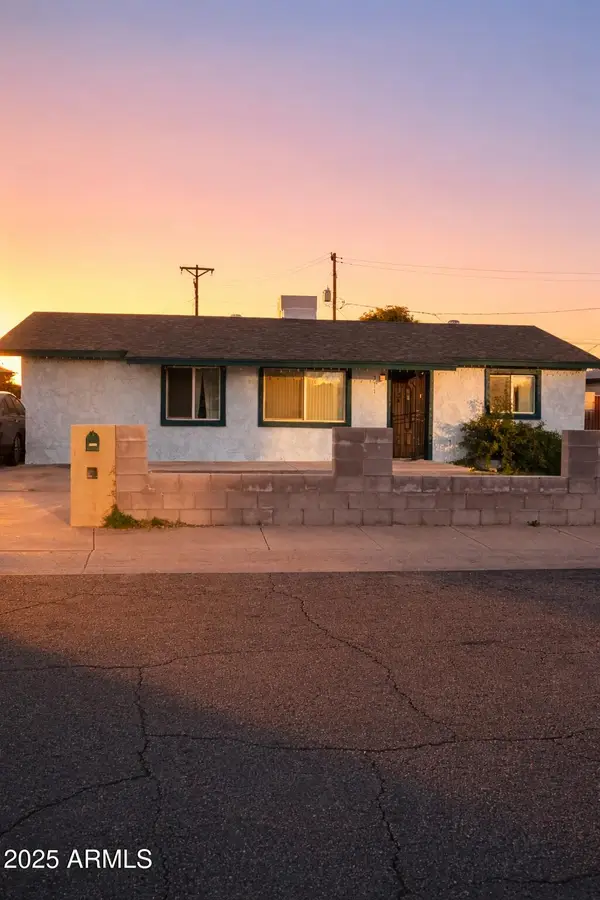 Listed by BHGRE$340,000Active4 beds 2 baths1,742 sq. ft.
Listed by BHGRE$340,000Active4 beds 2 baths1,742 sq. ft.5617 N 38th Drive, Phoenix, AZ 85019
MLS# 6959005Listed by: BETTER HOMES & GARDENS REAL ESTATE SJ FOWLER - New
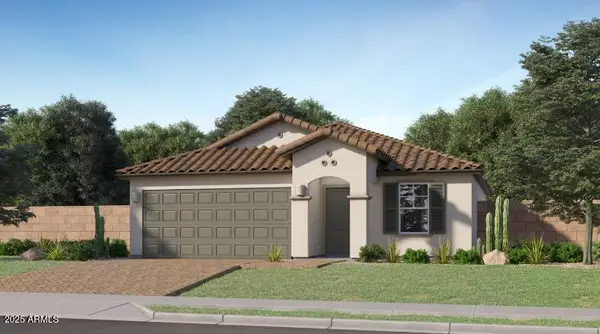 $404,740Active3 beds 2 baths1,219 sq. ft.
$404,740Active3 beds 2 baths1,219 sq. ft.3016 N 98th Lane, Phoenix, AZ 85037
MLS# 6959024Listed by: LENNAR SALES CORP - New
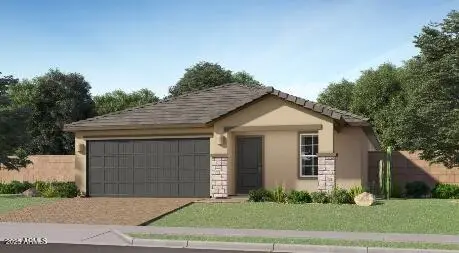 $442,740Active4 beds 2 baths1,649 sq. ft.
$442,740Active4 beds 2 baths1,649 sq. ft.3024 N 98th Lane, Phoenix, AZ 85037
MLS# 6959025Listed by: LENNAR SALES CORP
