4525 E Rosemonte Drive, Phoenix, AZ 85050
Local realty services provided by:Better Homes and Gardens Real Estate S.J. Fowler
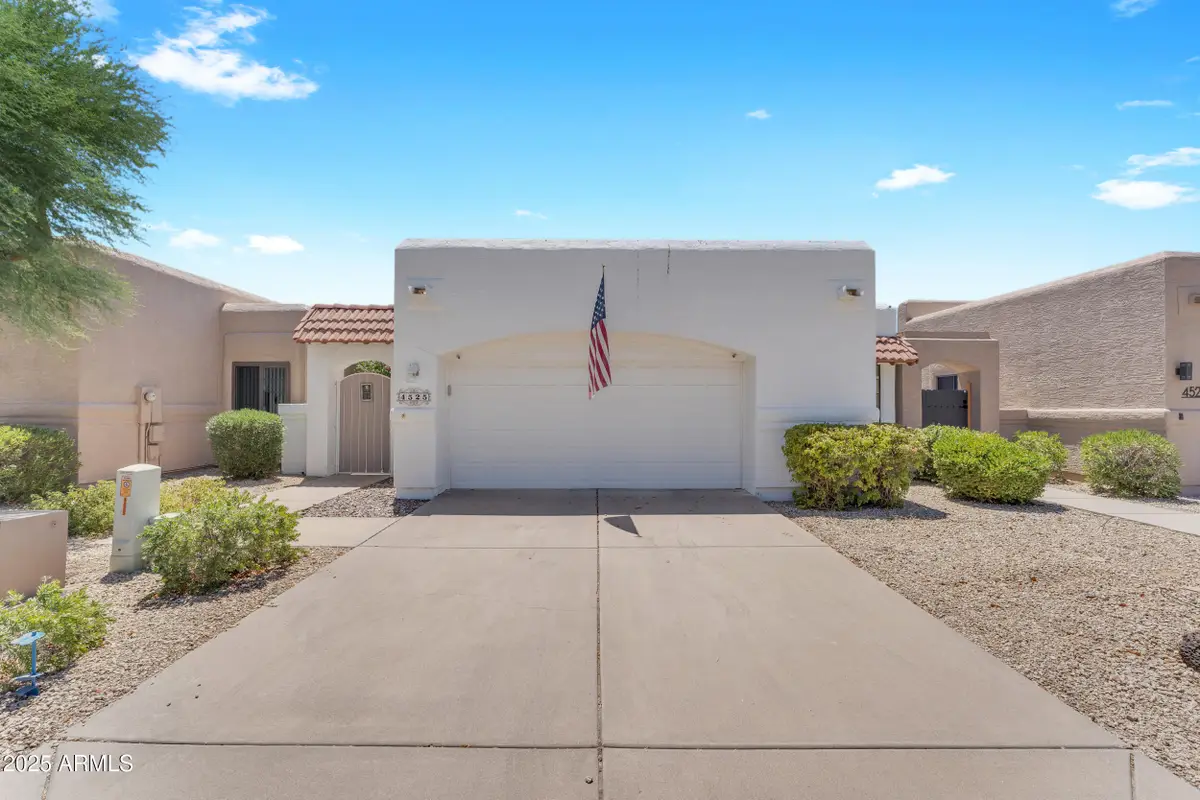
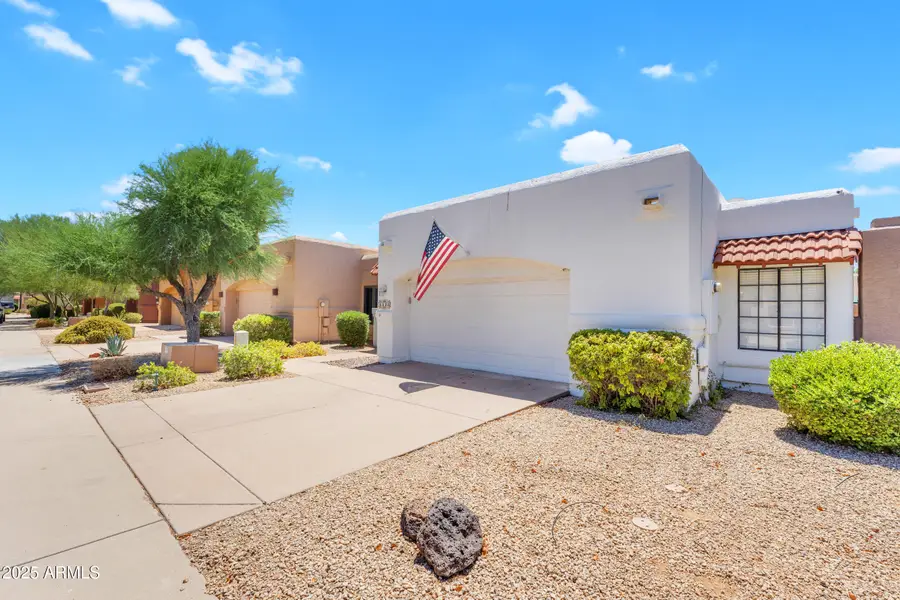
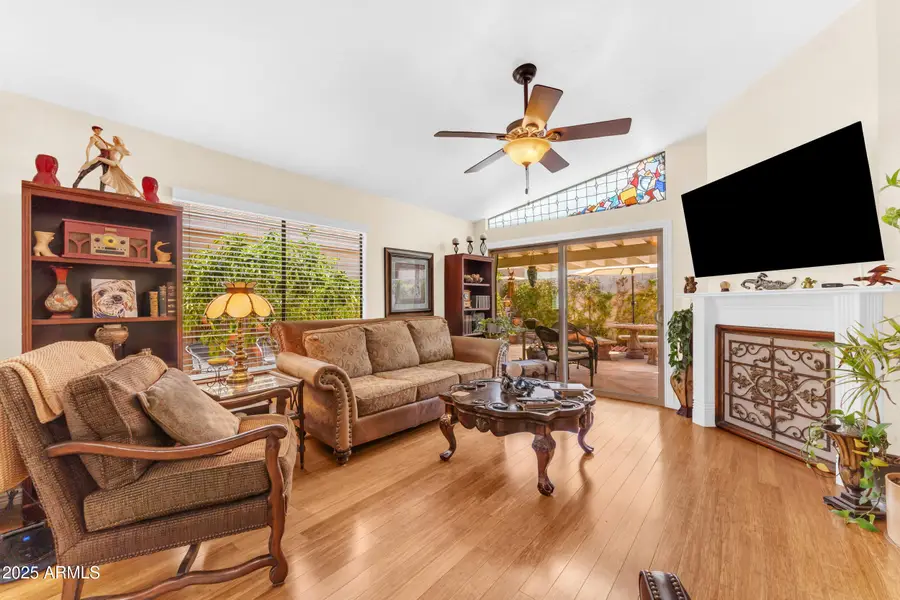
4525 E Rosemonte Drive,Phoenix, AZ 85050
$575,000
- 3 Beds
- 2 Baths
- 1,600 sq. ft.
- Single family
- Active
Listed by:cassandra j mueller
Office:good oak real estate
MLS#:6902499
Source:ARMLS
Price summary
- Price:$575,000
- Price per sq. ft.:$359.38
- Monthly HOA dues:$69
About this home
Welcome to this beautifully maintained 3 bedroom, 2 bathroom home, thoughtfully designed living space in a highly sought after North Phoenix location. Featuring vaulted ceilings and bamboo flooring throughout the main living areas, this home offers both comfort and style. The spacious eat-in kitchen is a chef's dream with granite countertops, travertine backsplash, ample cabinetry, reverse osmosis system, induction electric cooktop, and convection oven and microwave. Host formal dinners in the designated dining area, or enjoy cozy nights by the wood burning fireplace in the living room. The primary suite and guest bedrooms are generously sized, and the third bedroom includes a second walk-in closet with its own mobile AC which is ideal for a home office, gym, or hobby space. Both bathrooms feature tile flooring, and there are ceiling fans throughout the home for added comfort. Step outside to your extended covered patio that is ideal for entertaining, with a super tall block wall for added privacy. Additional upgrades include a new garage door motor, updated lighting in the garage, and a brand new roof completed in 2024. Located in an intimate community of fewer than 100 homes, this property is just minutes from Scottsdale Mayo Clinic, Desert Ridge Marketplace, Loop 101, and the 51 Freeway. You can't beat this location!
Contact an agent
Home facts
- Year built:1988
- Listing Id #:6902499
- Updated:August 11, 2025 at 03:02 PM
Rooms and interior
- Bedrooms:3
- Total bathrooms:2
- Full bathrooms:2
- Living area:1,600 sq. ft.
Heating and cooling
- Cooling:Ceiling Fan(s), Programmable Thermostat
- Heating:Electric
Structure and exterior
- Year built:1988
- Building area:1,600 sq. ft.
- Lot area:0.1 Acres
Schools
- High school:Paradise Valley High School
- Middle school:Explorer Middle School
- Elementary school:Quail Run Elementary School
Utilities
- Water:City Water
Finances and disclosures
- Price:$575,000
- Price per sq. ft.:$359.38
- Tax amount:$2,157 (2024)
New listings near 4525 E Rosemonte Drive
- New
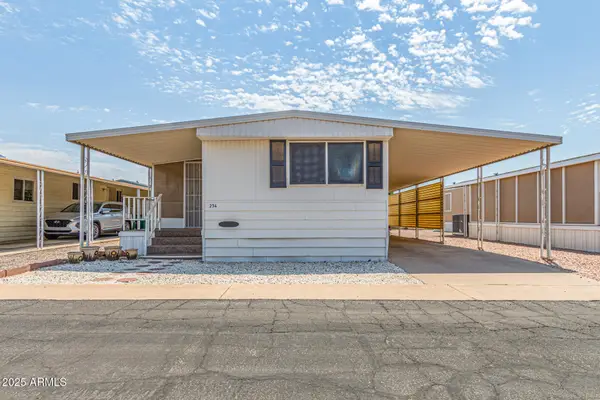 $56,500Active2 beds 1 baths896 sq. ft.
$56,500Active2 beds 1 baths896 sq. ft.2701 E Utopia Road #234, Phoenix, AZ 85050
MLS# 6906076Listed by: KELLER WILLIAMS REALTY PROFESSIONAL PARTNERS - New
 $200,000Active1 beds 1 baths616 sq. ft.
$200,000Active1 beds 1 baths616 sq. ft.2929 W Yorkshire Drive #1028, Phoenix, AZ 85027
MLS# 6906080Listed by: KELLER WILLIAMS INTEGRITY FIRST - New
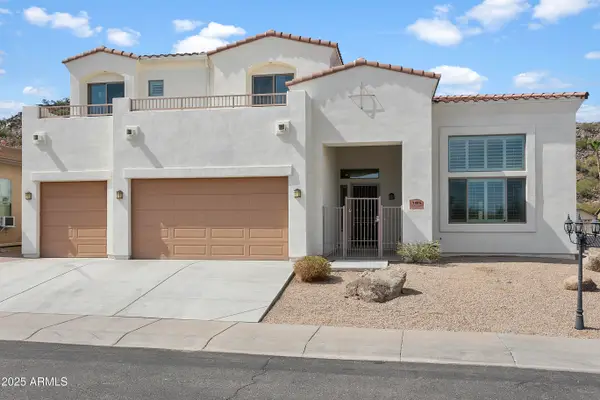 $765,000Active4 beds 3 baths3,000 sq. ft.
$765,000Active4 beds 3 baths3,000 sq. ft.1805 E Marco Polo Road, Phoenix, AZ 85024
MLS# 6905930Listed by: HOMESMART - New
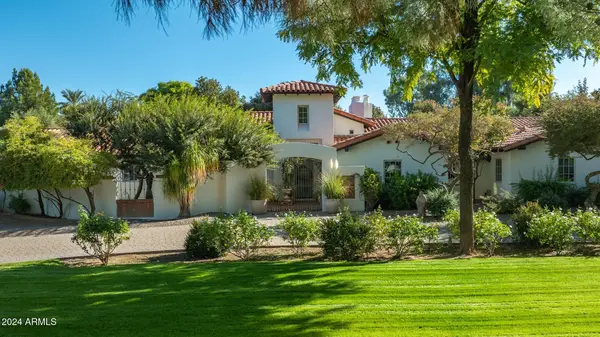 $6,999,000Active6 beds 6 baths6,656 sq. ft.
$6,999,000Active6 beds 6 baths6,656 sq. ft.5245 N 21st Street, Phoenix, AZ 85016
MLS# 6905937Listed by: ML CO REALTY - New
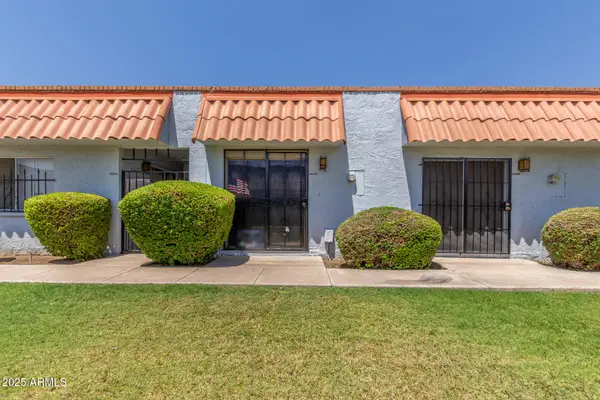 $150,000Active2 beds 1 baths728 sq. ft.
$150,000Active2 beds 1 baths728 sq. ft.6822 N 35th Avenue #F, Phoenix, AZ 85017
MLS# 6905950Listed by: HOMESMART - New
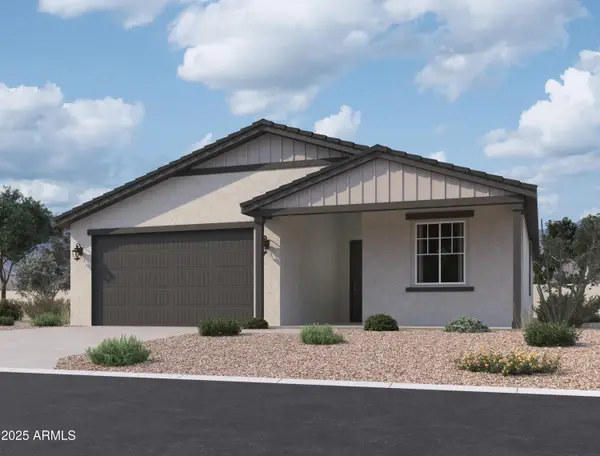 $439,990Active3 beds 2 baths1,777 sq. ft.
$439,990Active3 beds 2 baths1,777 sq. ft.9624 W Tamarisk Avenue, Tolleson, AZ 85353
MLS# 6905959Listed by: COMPASS - New
 $1,195,000Active4 beds 2 baths2,545 sq. ft.
$1,195,000Active4 beds 2 baths2,545 sq. ft.5433 E Hartford Avenue, Scottsdale, AZ 85254
MLS# 6905987Listed by: COMPASS - New
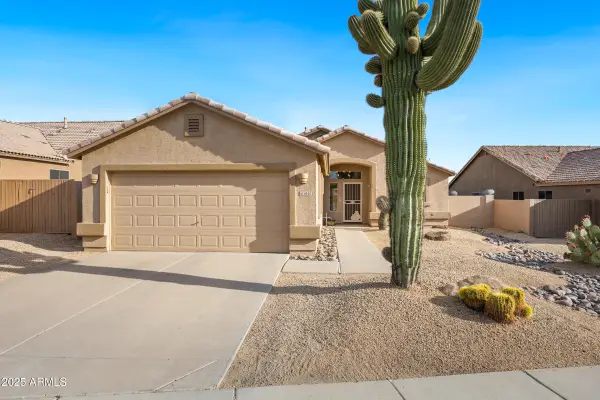 $575,000Active3 beds 2 baths1,679 sq. ft.
$575,000Active3 beds 2 baths1,679 sq. ft.5045 E Duane Lane, Cave Creek, AZ 85331
MLS# 6906016Listed by: ON Q PROPERTY MANAGEMENT - New
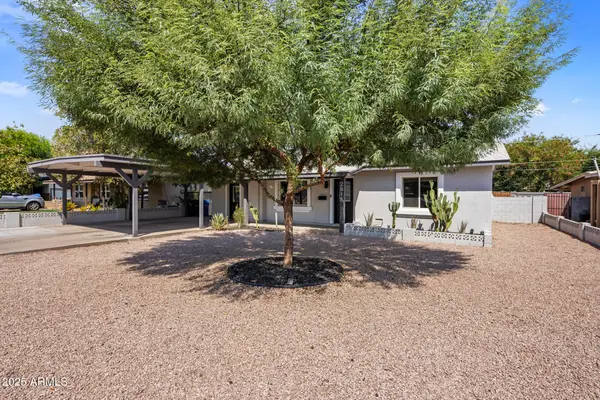 $585,000Active3 beds 2 baths2,114 sq. ft.
$585,000Active3 beds 2 baths2,114 sq. ft.2815 N 32nd Place, Phoenix, AZ 85008
MLS# 6906022Listed by: GRAYSON REAL ESTATE - New
 $439,990Active3 beds 2 baths1,577 sq. ft.
$439,990Active3 beds 2 baths1,577 sq. ft.9523 W Parkway Drive, Tolleson, AZ 85353
MLS# 6905876Listed by: COMPASS
