4525 N 40th Street #7, Phoenix, AZ 85018
Local realty services provided by:Better Homes and Gardens Real Estate S.J. Fowler
4525 N 40th Street #7,Phoenix, AZ 85018
$1,575,000
- 3 Beds
- 3 Baths
- 2,366 sq. ft.
- Townhouse
- Active
Listed by: lynda redding
Office: good oak real estate
MLS#:6909307
Source:ARMLS
Price summary
- Price:$1,575,000
- Price per sq. ft.:$665.68
- Monthly HOA dues:$299
About this home
Own a piece of Prestige & Profitability in one of the Most Coveted Corridors of Phoenix, nestled between Arcadia Estates & the Biltmore District this Luxury Condo combines Exceptional Design w/Long-Term Investment Value for today's sophisticated buyer. This 3-Level Residence features a Private In-Suite Elevator, Expansive Wall of Windows flooding the Living Space w/Natural Light, Solid Hickory Wood Floors throughout, Quartz Countertops, Soft-Close Cabinetry, & Walk-in Pantry. Spa-Inspired Bathrooms include Backlit Mirrors & Dual Shower Heads in the Primary Suite. Enjoy a Private Balcony Pre-Wired for a Spa, EV-Prewire in Garage, & full Security System. In a market where LOCATION is everything, this home offers rare Seclusion w/Unmatched Access to Phoenix's Elite Lifestyle Amenities, just minutes from the Valley's Top Dining & Shopping, including La Grande Orange (LGO) within walking distance.. Whether you're building your Portfolio or seeking a Lock-&-Leave Luxury Retreat, this property delivers it all.
Contact an agent
Home facts
- Year built:2018
- Listing ID #:6909307
- Updated:December 17, 2025 at 07:44 PM
Rooms and interior
- Bedrooms:3
- Total bathrooms:3
- Full bathrooms:3
- Living area:2,366 sq. ft.
Heating and cooling
- Cooling:Ceiling Fan(s)
- Heating:Natural Gas
Structure and exterior
- Year built:2018
- Building area:2,366 sq. ft.
- Lot area:0.03 Acres
Schools
- High school:Arcadia High School
- Middle school:Ingleside Middle School
- Elementary school:Hopi Elementary School
Utilities
- Water:City Water
Finances and disclosures
- Price:$1,575,000
- Price per sq. ft.:$665.68
- Tax amount:$4,583 (2024)
New listings near 4525 N 40th Street #7
- New
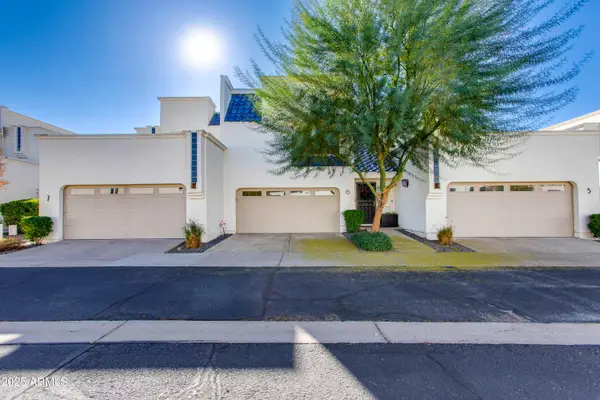 $559,000Active2 beds 3 baths1,455 sq. ft.
$559,000Active2 beds 3 baths1,455 sq. ft.10 W Georgia Avenue #6, Phoenix, AZ 85013
MLS# 6959273Listed by: THE BROKERY - New
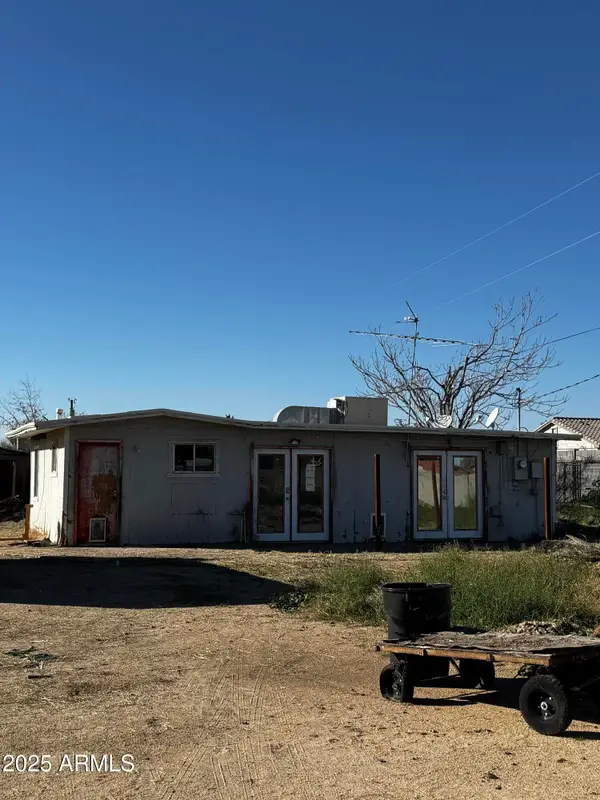 $199,900Active2 beds 1 baths894 sq. ft.
$199,900Active2 beds 1 baths894 sq. ft.16240 N 21st Street, Phoenix, AZ 85022
MLS# 6959235Listed by: FATHOM REALTY ELITE - New
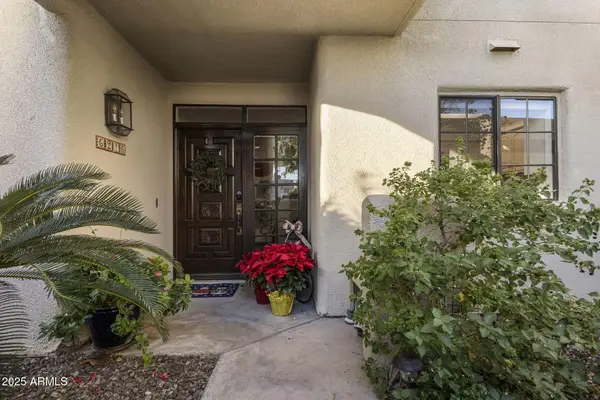 $624,900Active2 beds 2 baths1,185 sq. ft.
$624,900Active2 beds 2 baths1,185 sq. ft.6216 N 30th Place, Phoenix, AZ 85016
MLS# 6959199Listed by: APEX RESIDENTIAL - New
 $275,000Active2 beds 2 baths1,234 sq. ft.
$275,000Active2 beds 2 baths1,234 sq. ft.2718 W Desert Cove Avenue, Phoenix, AZ 85029
MLS# 6959201Listed by: MY HOME GROUP REAL ESTATE - New
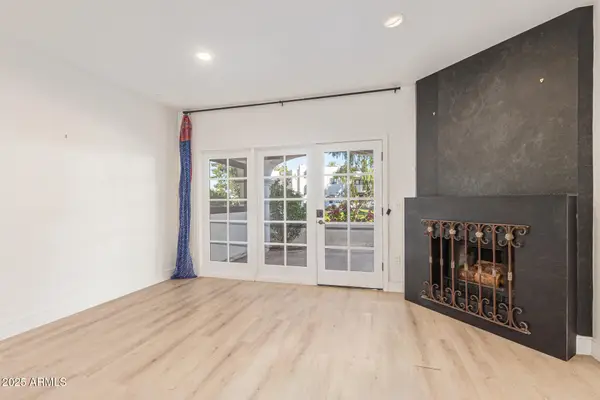 $575,000Active2 beds 2 baths1,185 sq. ft.
$575,000Active2 beds 2 baths1,185 sq. ft.6153 N 28th Place, Phoenix, AZ 85016
MLS# 6959202Listed by: HOMESMART - New
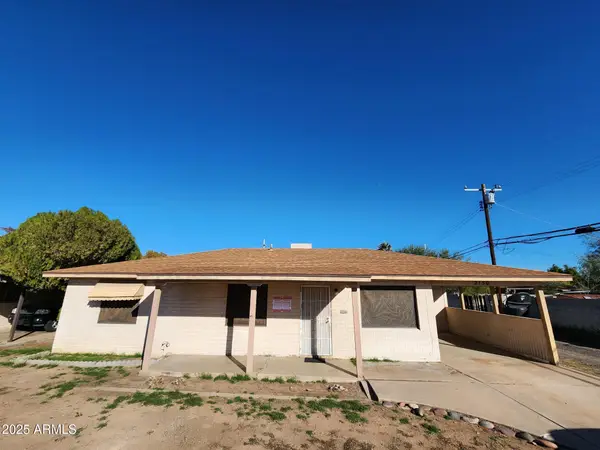 $290,000Active3 beds 2 baths1,330 sq. ft.
$290,000Active3 beds 2 baths1,330 sq. ft.2130 W Weldon Avenue, Phoenix, AZ 85015
MLS# 6959207Listed by: LISTED SIMPLY - New
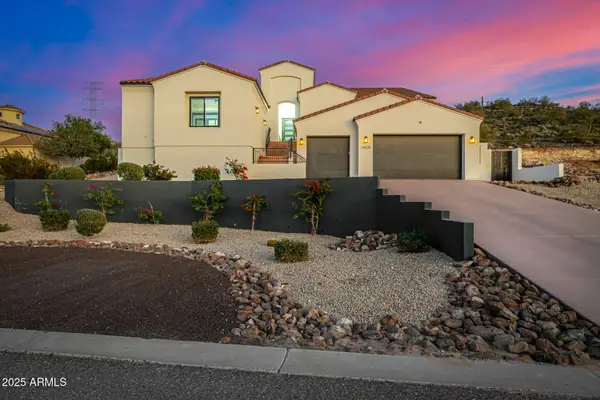 $1,749,000Active4 beds 5 baths3,270 sq. ft.
$1,749,000Active4 beds 5 baths3,270 sq. ft.24225 N 65th Avenue, Glendale, AZ 85310
MLS# 6959211Listed by: PRESTON PORTER REALTY INC - New
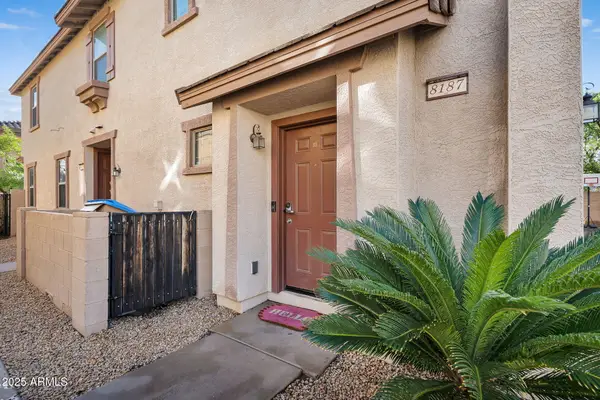 $270,000Active2 beds 2 baths1,227 sq. ft.
$270,000Active2 beds 2 baths1,227 sq. ft.8187 W Lynwood Street, Phoenix, AZ 85043
MLS# 6959226Listed by: EXP REALTY - New
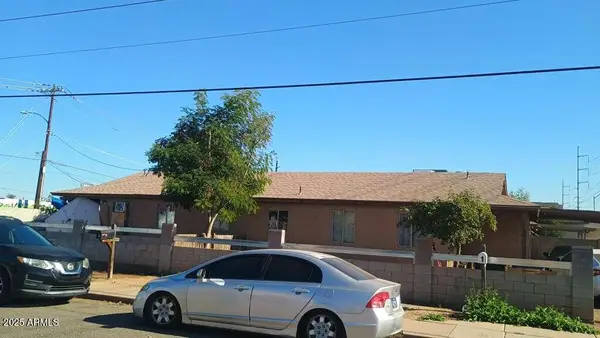 $365,000Active-- beds -- baths
$365,000Active-- beds -- baths1748 W Sherman Street, Phoenix, AZ 85007
MLS# 6959186Listed by: W AND PARTNERS, LLC - New
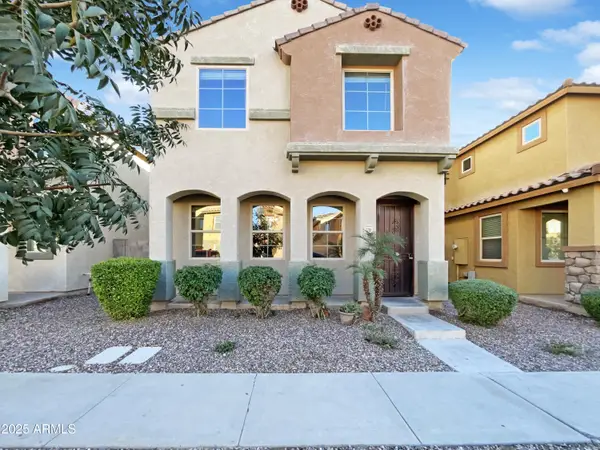 $330,000Active4 beds 3 baths1,934 sq. ft.
$330,000Active4 beds 3 baths1,934 sq. ft.7761 W Bonitos Drive, Phoenix, AZ 85035
MLS# 6959123Listed by: OPENDOOR BROKERAGE, LLC
