4530 E Sharon Drive, Phoenix, AZ 85032
Local realty services provided by:Better Homes and Gardens Real Estate BloomTree Realty
4530 E Sharon Drive,Phoenix, AZ 85032
$475,000
- 3 Beds
- 2 Baths
- 1,468 sq. ft.
- Single family
- Pending
Listed by:vernon stevens
Office:re/max professionals
MLS#:6935123
Source:ARMLS
Price summary
- Price:$475,000
- Price per sq. ft.:$323.57
About this home
This lovely 1468 square foot home has curb appeal and a welcoming interior light & neutral paint palette. The 3 Bedroom/1.75 Baths features a Family Room and Living Room, Beautiful Kitchen Cabinets and Granite Countertops. Stainless Appliances (stove, refrigerator, microwave, and dishwasher) and Samsung Washer/Dryer all convey. Lovely White Plantation Shutters throughout. All windows are dual pane and have solar energy star screens. Water Softener. Master Bath Remodel (2005), MA Walk-in Closet. Guest Bath Remodel (2012). NEW 2025: Exterior Paint. NEW 2024: Garage Door NEW 2023: All kitchen stainless appliances and Anderson Windows in guest bedrooms. NEW 2020: Air Conditioner with 15 year warranty. UNIQUE FEATURE: This home is on an extra large 10,488 sq. ft. lot. It features a desert landscape with irrigation and beautiful flowering bushes. The back yard has stone pavers, covered patio, artificial turf, and conveys with patio furniture and BBQ grill. This home is close to the 51 FWY, hiking trails, and within walking distance of the new Paradise Valley Mall (Reimagined), wonderful restaurants, and more! Perfect location. Real Estate experts predict that the PV Mall area will be one of the biggest hotspots in Arizona over the next upcoming years, helping maintain and/or increase home values. Hurry! This one won't last long at this great price.
Contact an agent
Home facts
- Year built:1977
- Listing ID #:6935123
- Updated:October 25, 2025 at 03:09 PM
Rooms and interior
- Bedrooms:3
- Total bathrooms:2
- Full bathrooms:2
- Living area:1,468 sq. ft.
Heating and cooling
- Cooling:Ceiling Fan(s)
Structure and exterior
- Year built:1977
- Building area:1,468 sq. ft.
- Lot area:0.24 Acres
Schools
- High school:Paradise Valley High School
- Middle school:Sunrise Middle School
- Elementary school:Indian Bend Elementary School
Utilities
- Water:City Water
Finances and disclosures
- Price:$475,000
- Price per sq. ft.:$323.57
- Tax amount:$1,773 (2024)
New listings near 4530 E Sharon Drive
- New
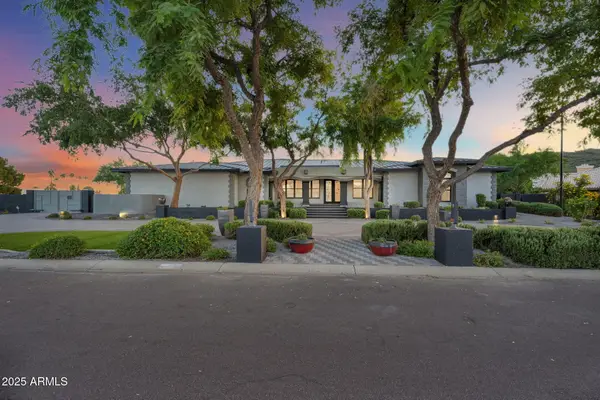 $3,000,000Active9 beds 8 baths10,548 sq. ft.
$3,000,000Active9 beds 8 baths10,548 sq. ft.5509 W Soft Wind Drive, Glendale, AZ 85310
MLS# 6938542Listed by: SERHANT. - New
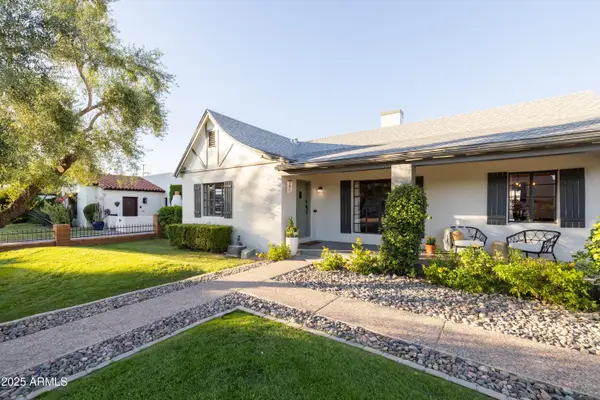 $699,999Active3 beds 1 baths1,502 sq. ft.
$699,999Active3 beds 1 baths1,502 sq. ft.126 W Coronado Road, Phoenix, AZ 85003
MLS# 6938545Listed by: HOMESMART - New
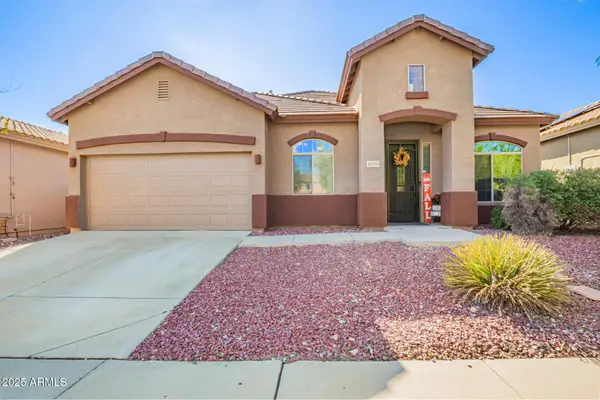 $544,900Active4 beds 2 baths2,161 sq. ft.
$544,900Active4 beds 2 baths2,161 sq. ft.42044 N 44th Drive, Phoenix, AZ 85086
MLS# 6938550Listed by: WEST USA REALTY - New
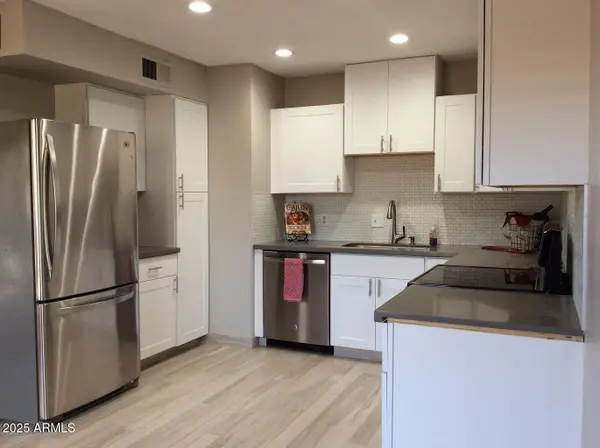 $369,990Active2 beds 3 baths1,152 sq. ft.
$369,990Active2 beds 3 baths1,152 sq. ft.1012 E Highland Avenue, Phoenix, AZ 85014
MLS# 6938526Listed by: HOMESMART - New
 $203,000Active2 beds 2 baths1,044 sq. ft.
$203,000Active2 beds 2 baths1,044 sq. ft.3416 N 44th Street #15, Phoenix, AZ 85018
MLS# 6938499Listed by: REALTY ONE GROUP - New
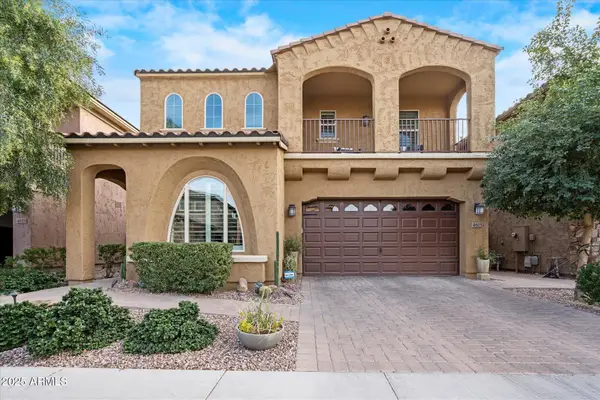 $1,230,000Active4 beds 4 baths3,706 sq. ft.
$1,230,000Active4 beds 4 baths3,706 sq. ft.4615 E Navigator Lane, Phoenix, AZ 85050
MLS# 6938472Listed by: COMPASS - New
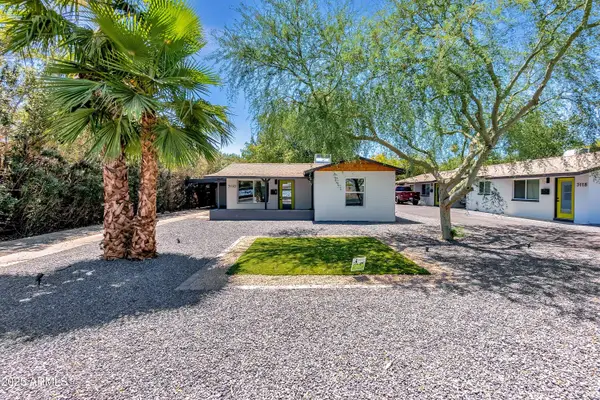 $2,195,000Active-- beds -- baths
$2,195,000Active-- beds -- baths3110 N 39th Street, Phoenix, AZ 85018
MLS# 6938319Listed by: GRIGG'S GROUP POWERED BY THE ALTMAN BROTHERS - New
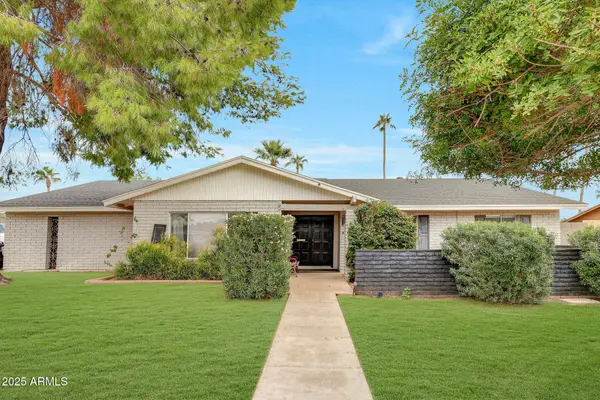 $625,000Active4 beds 2 baths1,718 sq. ft.
$625,000Active4 beds 2 baths1,718 sq. ft.2802 E Cheryl Drive, Phoenix, AZ 85028
MLS# 6938324Listed by: COMPASS - New
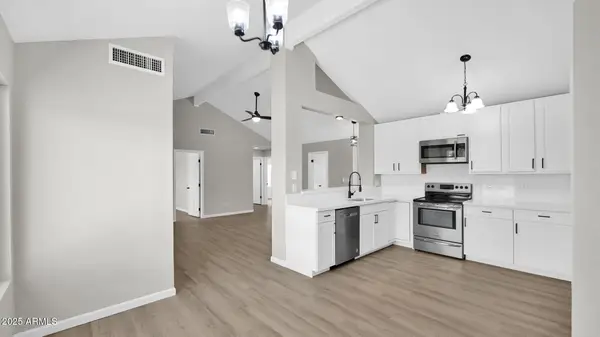 $399,900Active3 beds 2 baths1,066 sq. ft.
$399,900Active3 beds 2 baths1,066 sq. ft.2234 W Mohawk Lane, Phoenix, AZ 85027
MLS# 6938337Listed by: HOMESMART - New
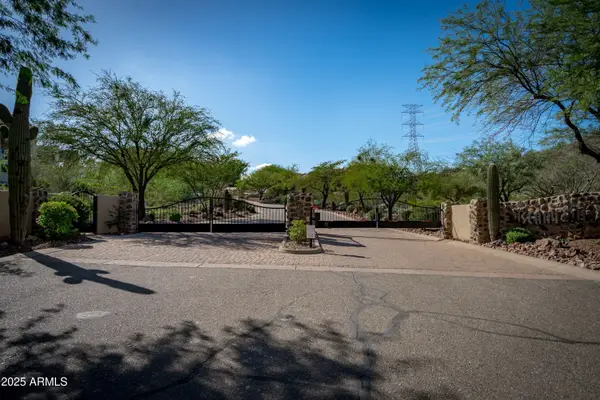 $299,900Active0.52 Acres
$299,900Active0.52 Acres24219 N 62nd Drive #21, Glendale, AZ 85310
MLS# 6938345Listed by: EXP REALTY
