4533 N 17th Avenue, Phoenix, AZ 85015
Local realty services provided by:Better Homes and Gardens Real Estate S.J. Fowler
4533 N 17th Avenue,Phoenix, AZ 85015
$299,000
- 3 Beds
- 2 Baths
- 1,440 sq. ft.
- Townhouse
- Active
Listed by:ilia dimitrov
Office:homesmart
MLS#:6883464
Source:ARMLS
Price summary
- Price:$299,000
- Price per sq. ft.:$207.64
- Monthly HOA dues:$245
About this home
Turn-key, Fully Remodeled 3 bedroom, 1.5 bath, two-story end unit located in a charming neighborhood in the heart of Central Phoenix, near top-rated dining, shopping, and entertainment options, making it the perfect blend of convenience and lifestyle. On the 1st floor, you'll enjoy an open living space that leads into a formal dining room & Spacious Kitchen with Ample Cabinet Space and Granite Countertops. New Tile and Toilets in Both Bathrooms. New Laminate Floors, Fresh Paint. Close to all of the desired urban spots, On bike path downtown Phoenix & Walking distance to Melrose District W/ plenty of nightlife. Near light rail, bus services, Hwy 17, I10 , stone's throw from GCU & Phoenix College, Local Shopping & Restaurants.
Contact an agent
Home facts
- Year built:1965
- Listing ID #:6883464
- Updated:August 19, 2025 at 03:02 PM
Rooms and interior
- Bedrooms:3
- Total bathrooms:2
- Full bathrooms:1
- Half bathrooms:1
- Living area:1,440 sq. ft.
Heating and cooling
- Cooling:Ceiling Fan(s)
- Heating:Ceiling, Electric
Structure and exterior
- Year built:1965
- Building area:1,440 sq. ft.
- Lot area:0.04 Acres
Schools
- High school:Central High School
- Middle school:Osborn Middle School
- Elementary school:Clarendon School
Utilities
- Water:City Water
Finances and disclosures
- Price:$299,000
- Price per sq. ft.:$207.64
- Tax amount:$578 (2024)
New listings near 4533 N 17th Avenue
- New
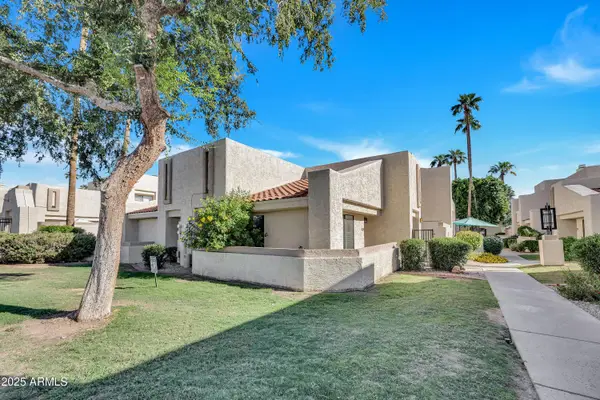 $269,750Active2 beds 1 baths858 sq. ft.
$269,750Active2 beds 1 baths858 sq. ft.748 E Morningside Drive, Phoenix, AZ 85022
MLS# 6924550Listed by: FATHOM REALTY ELITE - New
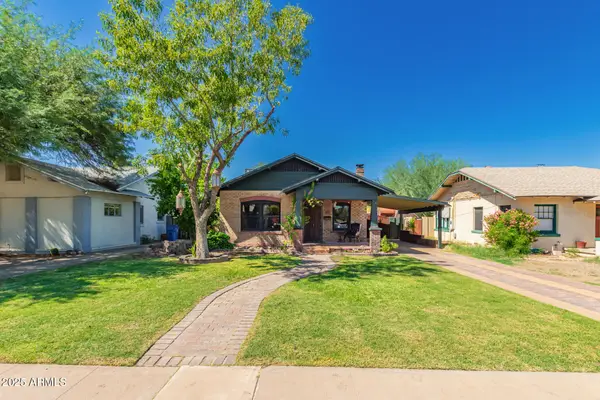 $549,000Active3 beds 2 baths1,273 sq. ft.
$549,000Active3 beds 2 baths1,273 sq. ft.2034 N Mitchell Street, Phoenix, AZ 85006
MLS# 6924579Listed by: EXP REALTY - New
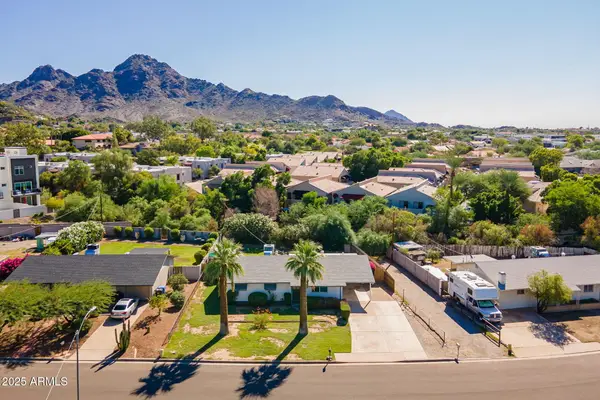 $394,900Active3 beds 2 baths1,204 sq. ft.
$394,900Active3 beds 2 baths1,204 sq. ft.7313 N 16th Place N, Phoenix, AZ 85020
MLS# 6924602Listed by: HOMESMART - New
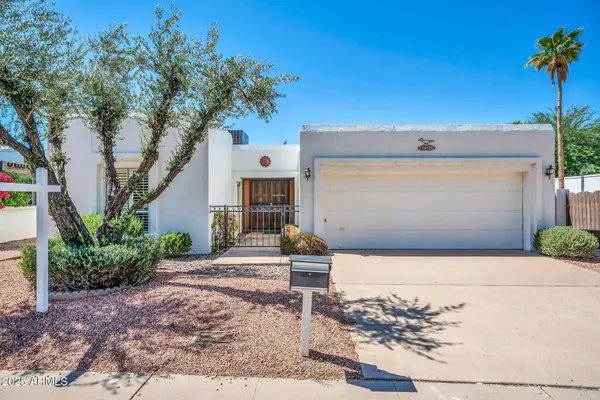 $480,000Active2 beds 2 baths1,589 sq. ft.
$480,000Active2 beds 2 baths1,589 sq. ft.14024 N Burning Tree Place, Phoenix, AZ 85022
MLS# 6924609Listed by: MY HOME GROUP REAL ESTATE - New
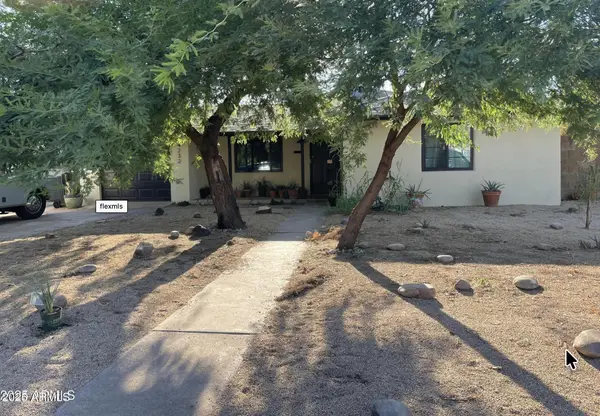 $425,000Active3 beds 2 baths1,518 sq. ft.
$425,000Active3 beds 2 baths1,518 sq. ft.4232 N 15th Drive, Phoenix, AZ 85015
MLS# 6924611Listed by: DELEX REALTY - New
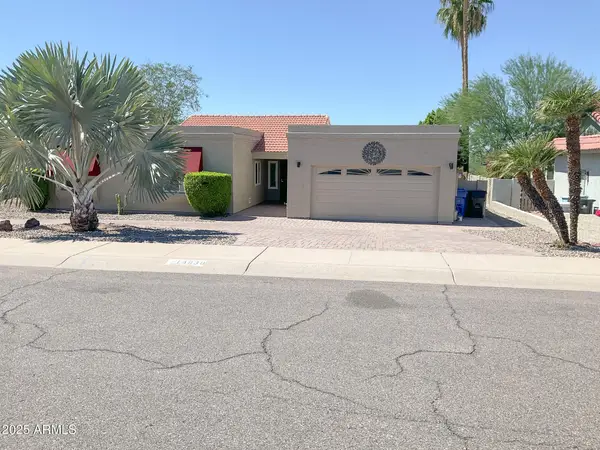 $825,000Active3 beds 2 baths2,154 sq. ft.
$825,000Active3 beds 2 baths2,154 sq. ft.14830 N 10th Street, Phoenix, AZ 85022
MLS# 6924614Listed by: REALTY ONE SCOTTSDALE LLC - New
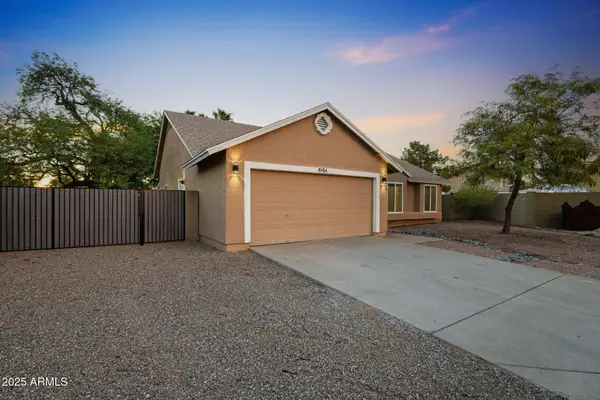 $625,000Active3 beds 2 baths1,548 sq. ft.
$625,000Active3 beds 2 baths1,548 sq. ft.19414 N 7th Way, Phoenix, AZ 85024
MLS# 6924625Listed by: HOMESMART - New
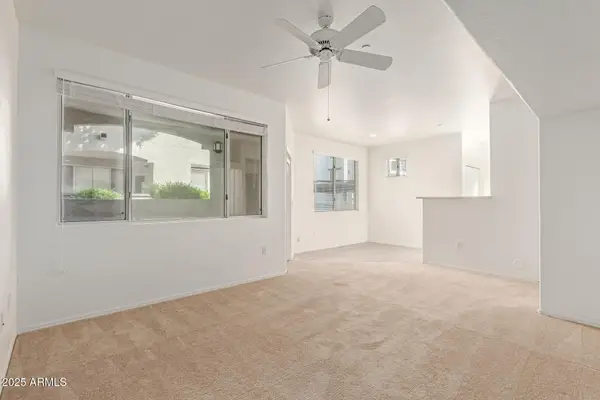 $300,000Active2 beds 2 baths1,178 sq. ft.
$300,000Active2 beds 2 baths1,178 sq. ft.3302 N 7th Street #137, Phoenix, AZ 85014
MLS# 6924627Listed by: REAL BROKER - New
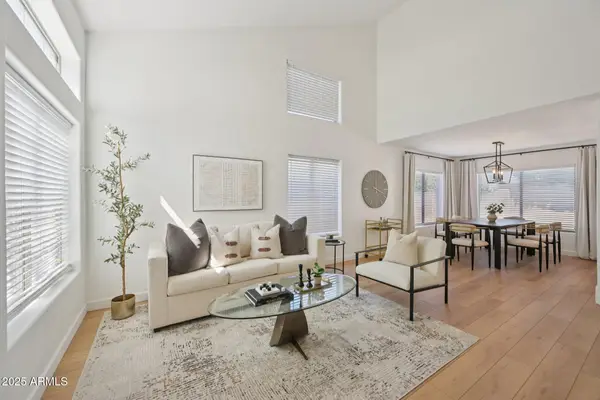 $500,000Active4 beds 3 baths2,035 sq. ft.
$500,000Active4 beds 3 baths2,035 sq. ft.6616 W Prickly Pear Trail, Phoenix, AZ 85083
MLS# 6924634Listed by: COMPASS - New
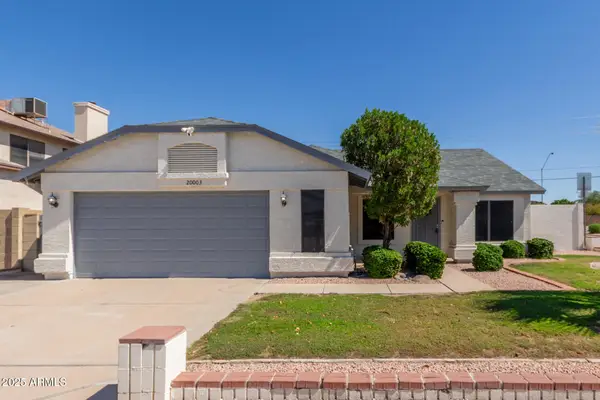 $429,000Active4 beds 2 baths1,818 sq. ft.
$429,000Active4 beds 2 baths1,818 sq. ft.20003 N 43rd Drive, Glendale, AZ 85308
MLS# 6924636Listed by: WEST USA REALTY
