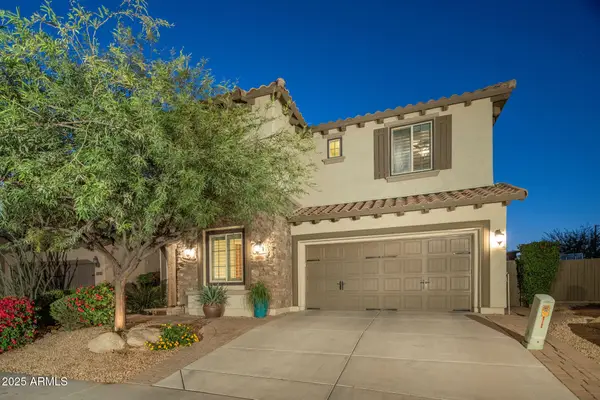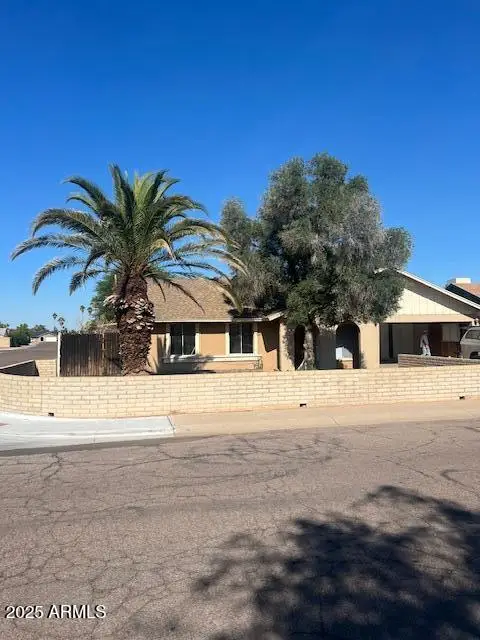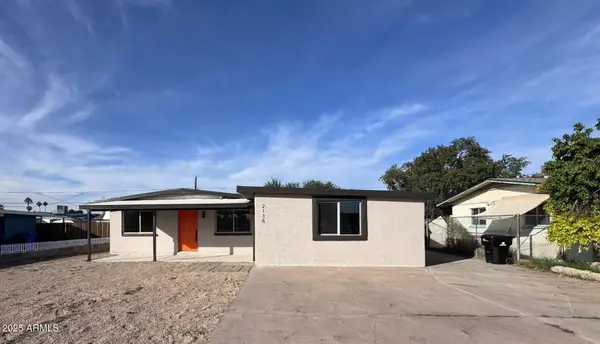4544 E Michelle Drive, Phoenix, AZ 85032
Local realty services provided by:Better Homes and Gardens Real Estate BloomTree Realty
Listed by: patricia vera-cantu
Office: west usa realty
MLS#:6900047
Source:ARMLS
Price summary
- Price:$789,000
About this home
Fully remodeled pristine home! Discover all the charm and style of this stunning 2-level property with pool and 3-car garage! Take a look inside to find brightly sunlit living areas with beautiful gray-wood-look ceramic flooring, a real wood-burnig fireplace to add warmth, and a neutral palette. The impeccable kitchen shows track lights, ample cabinetry, tile backsplash, a solid-surface peninsula, and stainless steel appliances. Upstairs level where the 4 bedrooms are located has all new hardwood flooring! Enjoy outdoor living to the fullest in the north-south exposure backyard with ample space for entertaining, complete with a covered patio, and a sparkling play-pool! Great location, quick access to the AZ-51, an AZ-101 Loop, Desert Ridge, Scottsdale Quarter and the new PV reimagined. List of Improvements
" New windows
" All the interior walls were smoothed out
" Stucco was applied to the backyard wall
" Concrete was poured in the RV gate area
" Limestone tile was installed in the patio
" Pool deck was extended
" Hardwood flooring was installed on the upper floor
" The upstairs loft was converted into a fourth bedroom
Contact an agent
Home facts
- Year built:1991
- Listing ID #:6900047
- Updated:November 14, 2025 at 10:08 AM
Rooms and interior
- Bedrooms:4
- Total bathrooms:3
- Full bathrooms:2
- Half bathrooms:1
Heating and cooling
- Cooling:Ceiling Fan(s), Programmable Thermostat
- Heating:Electric
Structure and exterior
- Year built:1991
- Lot area:0.15 Acres
Schools
- High school:Paradise Valley High School
- Middle school:Explorer Middle School
- Elementary school:Whispering Wind Academy
Utilities
- Water:City Water
Finances and disclosures
- Price:$789,000
- Tax amount:$3,329
New listings near 4544 E Michelle Drive
- New
 $670,000Active6 beds 3 baths3,742 sq. ft.
$670,000Active6 beds 3 baths3,742 sq. ft.2125 W Crimson Terrace, Phoenix, AZ 85085
MLS# 6947105Listed by: RUSS LYON SOTHEBY'S INTERNATIONAL REALTY - Open Fri, 10am to 1pmNew
 $3,225,000Active5 beds 5 baths4,678 sq. ft.
$3,225,000Active5 beds 5 baths4,678 sq. ft.3965 E Sierra Vista Drive, Paradise Valley, AZ 85253
MLS# 6946214Listed by: RUSS LYON SOTHEBY'S INTERNATIONAL REALTY - Open Fri, 10am to 1pmNew
 $575,000Active3 beds 3 baths1,558 sq. ft.
$575,000Active3 beds 3 baths1,558 sq. ft.27812 N 26th Avenue, Phoenix, AZ 85085
MLS# 6946502Listed by: RUSS LYON SOTHEBY'S INTERNATIONAL REALTY - New
 $340,000Active2 beds 2 baths1,098 sq. ft.
$340,000Active2 beds 2 baths1,098 sq. ft.3147 W Potter Drive, Phoenix, AZ 85027
MLS# 6946487Listed by: CENTURY 21 ARIZONA FOOTHILLS - New
 $615,000Active2 beds 3 baths1,382 sq. ft.
$615,000Active2 beds 3 baths1,382 sq. ft.2300 E Campbell Avenue #201, Phoenix, AZ 85016
MLS# 6946284Listed by: RUSS LYON SOTHEBY'S INTERNATIONAL REALTY - New
 $1,035,000Active5 beds 5 baths3,489 sq. ft.
$1,035,000Active5 beds 5 baths3,489 sq. ft.21724 N 36th Street, Phoenix, AZ 85050
MLS# 6945962Listed by: REALTY ONE GROUP - New
 $515,000Active5 beds 3 baths2,560 sq. ft.
$515,000Active5 beds 3 baths2,560 sq. ft.10428 S 54th Lane, Laveen, AZ 85339
MLS# 6945966Listed by: MOMENTUM BROKERS LLC - New
 $340,000Active4 beds 2 baths1,628 sq. ft.
$340,000Active4 beds 2 baths1,628 sq. ft.4054 W Corrine Drive, Phoenix, AZ 85029
MLS# 6945948Listed by: PRESTIGE REALTY - New
 $365,000Active3 beds 2 baths1,456 sq. ft.
$365,000Active3 beds 2 baths1,456 sq. ft.2315 E Nancy Lane, Phoenix, AZ 85042
MLS# 6945952Listed by: HOMESMART - New
 $379,999Active4 beds 2 baths1,543 sq. ft.
$379,999Active4 beds 2 baths1,543 sq. ft.2138 W Sunnyside Avenue, Phoenix, AZ 85029
MLS# 6945955Listed by: AIG REALTY LLC
