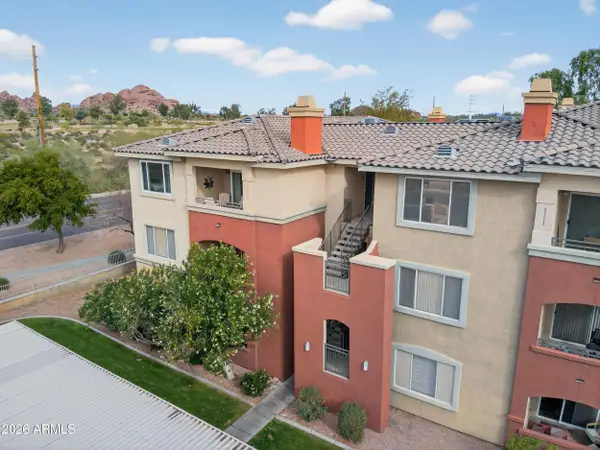4544 N Evans Drive, Phoenix, AZ 85251
Local realty services provided by:Better Homes and Gardens Real Estate S.J. Fowler
Listed by: scott grigg
Office: grigg's group powered by the altman brothers
MLS#:6888004
Source:ARMLS
Price summary
- Price:$3,550,000
- Price per sq. ft.:$991.34
About this home
Seller wants SOLD! Available Furnished!! Step into a world where every day feels like a luxury getaway. Tucked within the prestigious gated enclave at Signature at the Phoenician, this stunning residence offers a lifestyle defined by elegance, tranquility, and breathtaking views that stretch across Camelback Mountain, and the lush 18th fairway of the Phoenician Golf Course. From sunrise to sunset, your surroundings are nothing short of extraordinary.
Designed to evoke the essence of being at a resort, this home blends architectural sophistication with warm spaces that invite you to relax, entertain, and fully immerse yourself in its harmony. The first level opens up to a spacious living area with a fully equipped wet bar, with beverage fridge and ice maker, which adds a touch of celebration to every gathering.
A wall of collapsible glass panels opens to the outdoors, creating a seamless flow between interior luxury and the peaceful ambiance of the manicured backyard, sparkling pool, and serene golf course views. This level also features two private guest bedrooms, one with its own en-suite, and an additional stylish guest bath, offering the perfect blend of comfort and privacy for visitors.
Ascend by private elevator or staircase to the heart of the home, an airy, sun-drenched great room where panoramic views become the artwork. The open-concept kitchen, dining, and living areas are designed for effortless connection and flow. The chef's kitchen is a dream, appointed with premium Gaggenau appliances, a sprawling island, wall of cabinets, a wine fridge, and designer finishes that elevate every detail. Step out to the upper balcony, where an outdoor gas fireplace sets the mood as The Phoenician® and Camelback Mountain glow in the distance.
The primary suite is a private escape. Generously sized with space for a sitting area and direct balcony access. Its spa-like bath invites daily indulgence with a freestanding soaking tub, oversized walk-in shower, dual vanities, and a custom designed walk-in closet.
A detached casita with its own bath and closet is perfect for guests, a home office, or an inspired creative space. Finished with the same high-end touches found throughout the home.
This smart home includes alarm system, motorized shades, and thoughtful conveniences throughout. Residents also enjoy easy access to a resort-style community pool, spa, and state-of-the-art fitness center. With optional membership to The Phoenician, you'll unlock access to five-star amenities, from world-class golf and signature restaurants to sparkling resort pools and full-service spa experiences. Come home to The Phoenician, where every detail whispers indulgence and every view tells a story. This is resort living, reimagined.
Contact an agent
Home facts
- Year built:2022
- Listing ID #:6888004
- Updated:January 24, 2026 at 11:15 AM
Rooms and interior
- Bedrooms:4
- Total bathrooms:5
- Full bathrooms:4
- Half bathrooms:1
- Living area:3,581 sq. ft.
Heating and cooling
- Cooling:Programmable Thermostat
- Heating:Natural Gas
Structure and exterior
- Year built:2022
- Building area:3,581 sq. ft.
- Lot area:0.13 Acres
Schools
- High school:Arcadia High School
- Middle school:Ingleside Middle School
- Elementary school:Hopi Elementary School
Utilities
- Water:City Water
Finances and disclosures
- Price:$3,550,000
- Price per sq. ft.:$991.34
- Tax amount:$12,013
New listings near 4544 N Evans Drive
- New
 $389,999Active3 beds 3 baths1,646 sq. ft.
$389,999Active3 beds 3 baths1,646 sq. ft.4236 S 58th Lane, Phoenix, AZ 85043
MLS# 6973938Listed by: EXP REALTY - New
 $329,000Active2 beds 2 baths1,401 sq. ft.
$329,000Active2 beds 2 baths1,401 sq. ft.2605 W Gelding Drive, Phoenix, AZ 85023
MLS# 6973942Listed by: REALTY ONE GROUP - New
 $210,000Active2 beds 1 baths700 sq. ft.
$210,000Active2 beds 1 baths700 sq. ft.1616 N 63rd Avenue #30, Phoenix, AZ 85035
MLS# 6973955Listed by: BROKERS ONLY, LLC - New
 $1,199,000Active4 beds 2 baths1,775 sq. ft.
$1,199,000Active4 beds 2 baths1,775 sq. ft.4332 E Calle Redonda Street, Phoenix, AZ 85018
MLS# 6973957Listed by: MY HOME GROUP REAL ESTATE - New
 $209,999Active1 beds 1 baths660 sq. ft.
$209,999Active1 beds 1 baths660 sq. ft.2228 N 52nd Street N #132, Phoenix, AZ 85008
MLS# 6973958Listed by: VENTURE REI, LLC - New
 $2,500,000Active-- beds -- baths
$2,500,000Active-- beds -- baths1605 E Montebello Avenue, Phoenix, AZ 85016
MLS# 6973902Listed by: MY HOME GROUP REAL ESTATE - New
 $384,500Active3 beds 2 baths1,327 sq. ft.
$384,500Active3 beds 2 baths1,327 sq. ft.10126 W Orange Drive W, Glendale, AZ 85307
MLS# 6973907Listed by: WESTGATE HOMES REALTY - New
 $334,500Active2 beds 1 baths1,008 sq. ft.
$334,500Active2 beds 1 baths1,008 sq. ft.6408 W Avalon Drive, Phoenix, AZ 85033
MLS# 6973908Listed by: GENTRY REAL ESTATE - New
 $314,900Active2 beds 2 baths1,042 sq. ft.
$314,900Active2 beds 2 baths1,042 sq. ft.5401 E Van Buren Street #3113, Phoenix, AZ 85008
MLS# 6973911Listed by: CTS REALTY - New
 $410,000Active5 beds 3 baths2,540 sq. ft.
$410,000Active5 beds 3 baths2,540 sq. ft.2513 W Branham Lane, Phoenix, AZ 85041
MLS# 6973934Listed by: MOMENTUM BROKERS LLC
