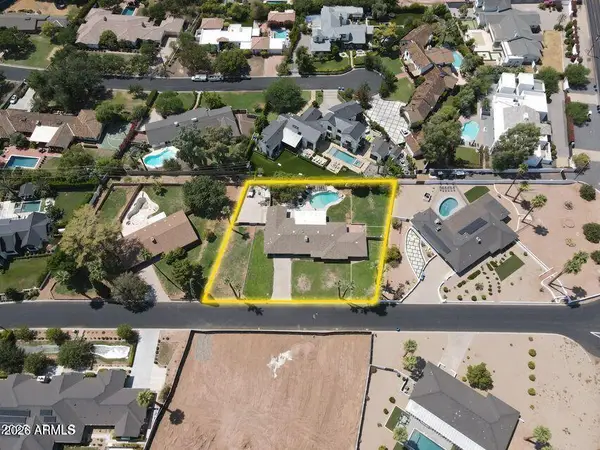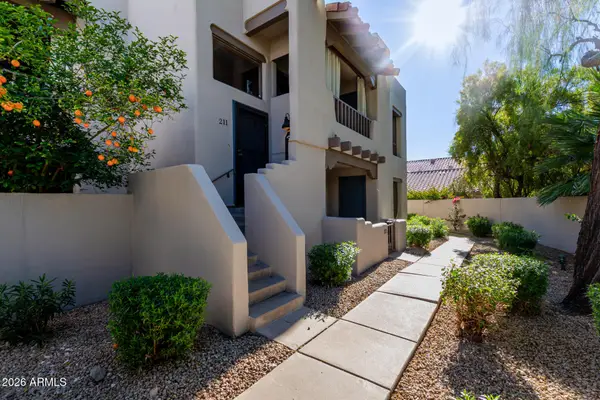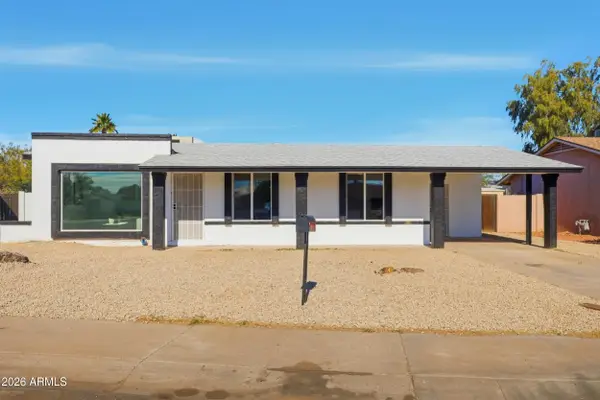4560 E Sunrise Drive, Phoenix, AZ 85044
Local realty services provided by:Better Homes and Gardens Real Estate BloomTree Realty
4560 E Sunrise Drive,Phoenix, AZ 85044
$639,000
- 4 Beds
- 2 Baths
- 1,860 sq. ft.
- Single family
- Pending
Listed by: susan z. hernandezsusan@szhteam.com
Office: homesmart
MLS#:6948863
Source:ARMLS
Price summary
- Price:$639,000
- Price per sq. ft.:$343.55
About this home
Stunning Single-Level Home with Desert Oasis Backyard and South Mountain Views
Nestled on a desirable corner lot, this beautifully maintained 4-bedroom, 2-bathroom home offers the perfect blend of comfort and luxury. With wide open spaces and a thoughtfully upgraded interior, this residence captures the essence of modern desert living. This home has be restucco'ed and painted in 2025 and a roof replaced in 2010 with underlayment that has standards that would be met up in Flagstaff! Step inside and be greeted by an airy, open-concept design, with tile flooring throughout that enhances the home's spacious feel. The heart of the home is the stunning upgraded kitchen, featuring cabinet matched appliances, a large island perfect for meal prep and casual gatherings, and ample counter space. The eat-in kitchen area, complete with bar seating, is perfect for both family meals and entertaining guests. French doors open directly to the backyard, seamlessly blending indoor and outdoor living. The expansive desert oasis backyard is a true retreat, offering a private pool ideal for relaxing and entertaining on those warm Arizona afternoons. Enjoy the tranquility of the desert landscape with stunning views of the South Mountain. Be sure to checkout the side yard in the back on the East with a Tortoise Habitat that is compliant with the Arizona Game and Fish.
The home is conveniently located close to hiking and biking trails, a nearby park with tennis courts, baseball fields, picnic benches/ ramadas and a playground, has easy access to freeways, making it the perfect location for those who love the outdoors and convenience. Plus, with no HOA, you have the freedom to make this home truly yours.
With its beautifully maintained interiors, spacious layout, and tranquil desert setting, this home is a true gem.
Contact an agent
Home facts
- Year built:1983
- Listing ID #:6948863
- Updated:January 23, 2026 at 04:40 PM
Rooms and interior
- Bedrooms:4
- Total bathrooms:2
- Full bathrooms:2
- Living area:1,860 sq. ft.
Heating and cooling
- Cooling:Ceiling Fan(s), Programmable Thermostat
- Heating:Electric
Structure and exterior
- Year built:1983
- Building area:1,860 sq. ft.
- Lot area:0.22 Acres
Schools
- High school:Mountain Pointe High School
- Middle school:Kyrene Centennial Middle School
- Elementary school:Kyrene de las Lomas School
Utilities
- Water:City Water
Finances and disclosures
- Price:$639,000
- Price per sq. ft.:$343.55
- Tax amount:$2,392 (2024)
New listings near 4560 E Sunrise Drive
- New
 $2,650,000Active4 beds 3 baths3,278 sq. ft.
$2,650,000Active4 beds 3 baths3,278 sq. ft.4616 N 49th Place, Phoenix, AZ 85018
MLS# 6973202Listed by: THE AGENCY - New
 $475,000Active3 beds 2 baths1,377 sq. ft.
$475,000Active3 beds 2 baths1,377 sq. ft.4306 N 20th Street, Phoenix, AZ 85016
MLS# 6973203Listed by: BROKERS HUB REALTY, LLC - New
 $875,000Active3 beds 3 baths2,630 sq. ft.
$875,000Active3 beds 3 baths2,630 sq. ft.114 E San Miguel Avenue, Phoenix, AZ 85012
MLS# 6973204Listed by: COMPASS - New
 $329,000Active2 beds 2 baths976 sq. ft.
$329,000Active2 beds 2 baths976 sq. ft.7300 N Dreamy Draw Drive #211, Phoenix, AZ 85020
MLS# 6973211Listed by: HOMETOWN ADVANTAGE REAL ESTATE - New
 $289,000Active1 beds 1 baths828 sq. ft.
$289,000Active1 beds 1 baths828 sq. ft.4465 E Paradise Village Parkway #1212, Phoenix, AZ 85032
MLS# 6973221Listed by: HOMESMART - New
 $409,000Active3 beds 2 baths2,010 sq. ft.
$409,000Active3 beds 2 baths2,010 sq. ft.9836 W Atlantis Way, Tolleson, AZ 85353
MLS# 6973236Listed by: PROSMART REALTY - New
 $379,900Active4 beds 2 baths1,472 sq. ft.
$379,900Active4 beds 2 baths1,472 sq. ft.9036 W Sells Drive, Phoenix, AZ 85037
MLS# 6973178Listed by: POLLY MITCHELL GLOBAL REALTY - Open Sun, 10am to 1pmNew
 $550,000Active2 beds 2 baths1,398 sq. ft.
$550,000Active2 beds 2 baths1,398 sq. ft.2323 N Central Avenue #705, Phoenix, AZ 85004
MLS# 6973194Listed by: BROKERS HUB REALTY, LLC - New
 $415,000Active3 beds 2 baths2,124 sq. ft.
$415,000Active3 beds 2 baths2,124 sq. ft.5831 W Pedro Lane, Laveen, AZ 85339
MLS# 6973171Listed by: HOMESMART - New
 $500,000Active5 beds 2 baths3,307 sq. ft.
$500,000Active5 beds 2 baths3,307 sq. ft.4629 N 111th Lane, Phoenix, AZ 85037
MLS# 6973142Listed by: REALTY OF AMERICA LLC
