4569 E Lafayette Boulevard, Phoenix, AZ 85018
Local realty services provided by:Better Homes and Gardens Real Estate S.J. Fowler
4569 E Lafayette Boulevard,Phoenix, AZ 85018
$3,775,000
- 5 Beds
- 5 Baths
- 4,338 sq. ft.
- Single family
- Active
Listed by: robert e joffe, jonah joffe
Office: compass
MLS#:6902684
Source:ARMLS
Price summary
- Price:$3,775,000
- Price per sq. ft.:$870.22
About this home
This fabulous residence was rebuilt in 2017 with excellent taste and authentic cottage style elements. From the exceptional curb appeal to the exquisite mountain views, not a detail was overlooked in this beautiful home. The island kitchen has sleek high-end appliances, marble accents, a farmhouse sink and a custom wooden hood, a beautiful floor to ceiling fireplace is the focal point of the open floor, the dining room is perfect for both formal and informal entertaining, the bonus room is perfect for a home office or exercise room, and all the bedrooms and baths have their own special design elements. The impressive finishes include wide plank wood flooring, designer lighting, custom fixtures, solid wood doors, and extensive millwork, and the grounds are gorgeous with a large covered patio, lovely pool, fire pits in both the front and back with multiple seating areas to enjoy the outstanding setting with mountain views from numerous vantage points. Sitting in a fantastic stretch of Lafayette Blvd in the heart of Arcadia, this great looking home offers a perfect combination of luxury and charm!
Contact an agent
Home facts
- Year built:2017
- Listing ID #:6902684
- Updated:February 23, 2026 at 07:40 PM
Rooms and interior
- Bedrooms:5
- Total bathrooms:5
- Full bathrooms:5
- Living area:4,338 sq. ft.
Heating and cooling
- Cooling:Ceiling Fan(s), Programmable Thermostat
- Heating:Electric
Structure and exterior
- Year built:2017
- Building area:4,338 sq. ft.
- Lot area:0.45 Acres
Schools
- High school:Arcadia High School
- Middle school:Ingleside Middle School
- Elementary school:Hopi Elementary School
Utilities
- Water:City Water
- Sewer:Sewer Available, Sewer in & Connected
Finances and disclosures
- Price:$3,775,000
- Price per sq. ft.:$870.22
- Tax amount:$13,916 (2024)
New listings near 4569 E Lafayette Boulevard
- New
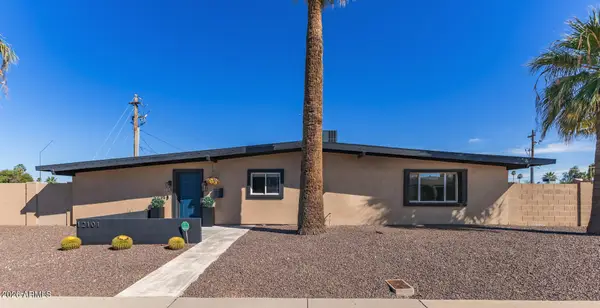 $749,000Active4 beds 2 baths2,584 sq. ft.
$749,000Active4 beds 2 baths2,584 sq. ft.12101 N 36 Street, Phoenix, AZ 85028
MLS# 6988498Listed by: REAL BROKER - New
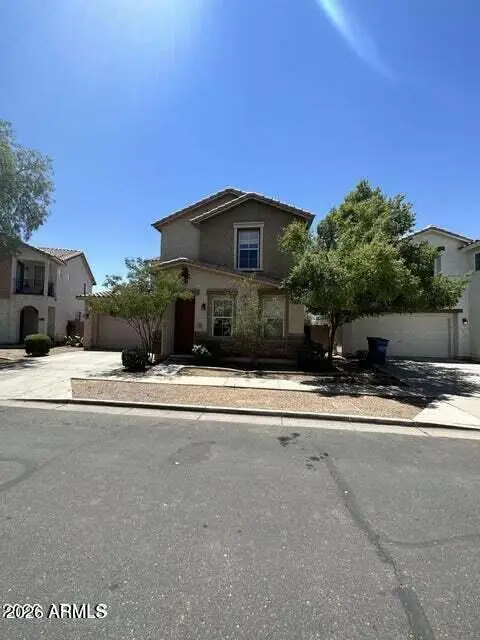 Listed by BHGRE$344,000Active3 beds 3 baths1,452 sq. ft.
Listed by BHGRE$344,000Active3 beds 3 baths1,452 sq. ft.6515 W Adams Street, Phoenix, AZ 85043
MLS# 6988500Listed by: BETTER HOMES & GARDENS REAL ESTATE SJ FOWLER - New
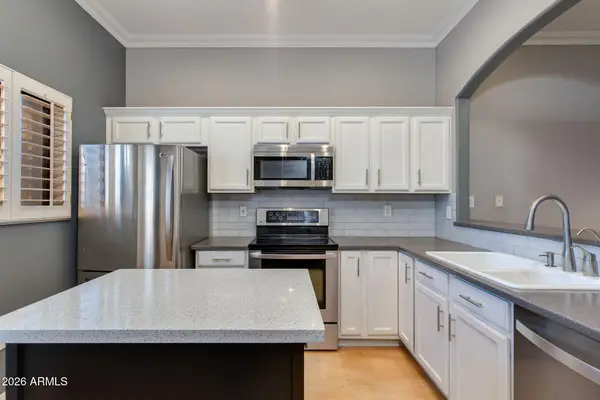 $390,000Active2 beds 2 baths1,462 sq. ft.
$390,000Active2 beds 2 baths1,462 sq. ft.4533 N 22nd Street #225, Phoenix, AZ 85016
MLS# 6988513Listed by: THE BROKERY - New
 $2,550,000Active5 beds 7 baths5,810 sq. ft.
$2,550,000Active5 beds 7 baths5,810 sq. ft.6850 N 2nd Street, Phoenix, AZ 85012
MLS# 6988524Listed by: THE BROKERY - New
 $648,000Active4 beds 3 baths2,450 sq. ft.
$648,000Active4 beds 3 baths2,450 sq. ft.2039 W Windsor Avenue, Phoenix, AZ 85009
MLS# 6988415Listed by: R.O.I. PROPERTIES - New
 $445,000Active3 beds 2 baths1,671 sq. ft.
$445,000Active3 beds 2 baths1,671 sq. ft.1813 E Grenadine Road, Phoenix, AZ 85040
MLS# 6988437Listed by: KELLER WILLIAMS REALTY PHOENIX - New
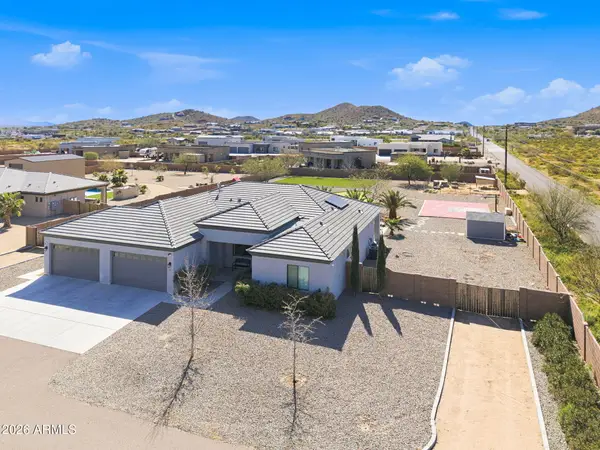 $1,150,000Active4 beds 4 baths2,374 sq. ft.
$1,150,000Active4 beds 4 baths2,374 sq. ft.11 E Cavalry Drive, Phoenix, AZ 85086
MLS# 6988438Listed by: HOMESMART - New
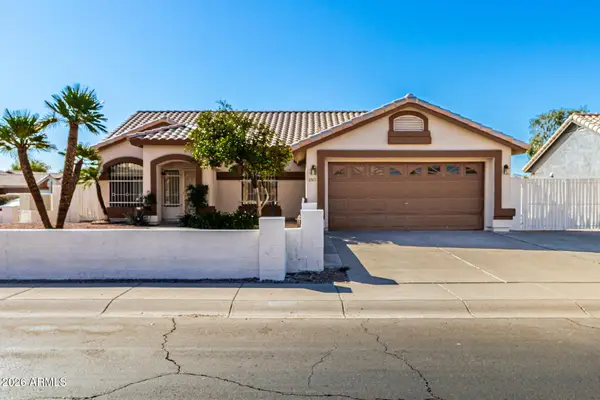 $429,000Active4 beds 2 baths1,719 sq. ft.
$429,000Active4 beds 2 baths1,719 sq. ft.8507 W Virginia Avenue, Phoenix, AZ 85037
MLS# 6988476Listed by: WEST USA REALTY - New
 $375,000Active-- beds -- baths
$375,000Active-- beds -- baths421 N 18th Drive, Phoenix, AZ 85007
MLS# 6988478Listed by: MCMATH REALTY LLC - New
 $385,000Active2 beds 2 baths1,214 sq. ft.
$385,000Active2 beds 2 baths1,214 sq. ft.902 E Wagoner Road, Phoenix, AZ 85022
MLS# 6988484Listed by: REALTY ONE GROUP

