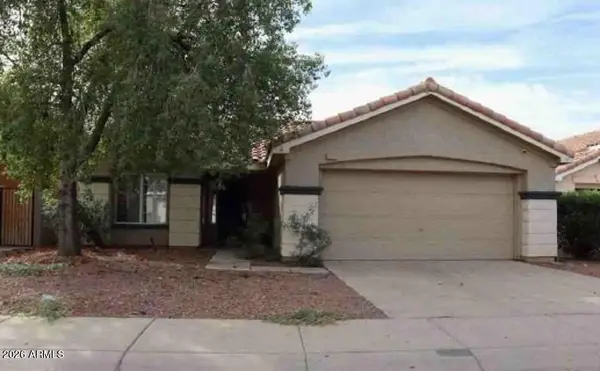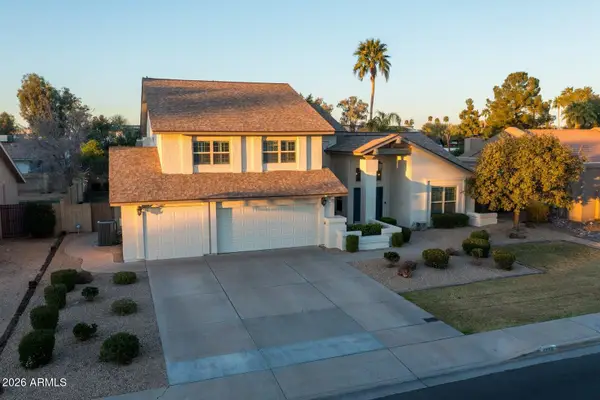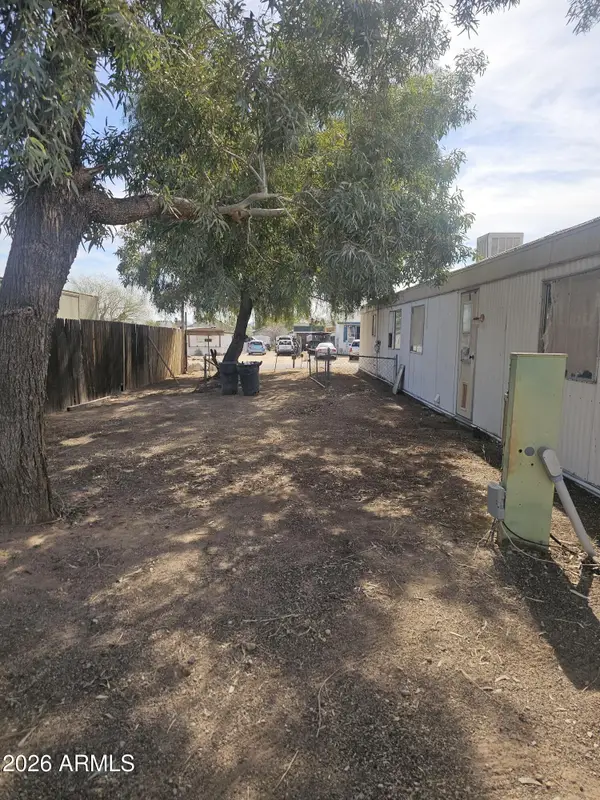4600 N Rubicon Avenue #2, Phoenix, AZ 85018
Local realty services provided by:Better Homes and Gardens Real Estate BloomTree Realty
4600 N Rubicon Avenue #2,Phoenix, AZ 85018
$6,750,000
- 6 Beds
- 7 Baths
- 6,722 sq. ft.
- Single family
- Active
Listed by: christopher v karas
Office: compass
MLS#:6920485
Source:ARMLS
Price summary
- Price:$6,750,000
- Price per sq. ft.:$1,004.17
About this home
Vista General has once again raised the bar in new construction, delivering a flawless blend of modern organic architecture and high-end designer detail—all nestled in one of Arcadia's most coveted pockets with front-row views of Camelback Mountain. Warm oak flooring, vaulted ceilings, and a limestone fireplace set the tone for sophisticated yet approachable living. The kitchen is a culinary and visual centerpiece, featuring Taj Mahal quartzite counter tops, dual Asko dishwashers, Sub-Zero refrigerator and freezer, and a stunning back kitchen and wet bar that perfectly frame the mountain backdrop. The main house offers 5 spacious en-suite bedrooms, plus an upstairs media lounge with a snack bar—ideal for cozy movie nights or casual entertaining. The primary suite is a private sanctuary overlooking the sparkling pool, complete with a spa-like bathroom featuring a soaking tub, walk-in shower, and an oversized dressing closet with Taj Mahal peninsula and in-suite laundry. A beautifully appointed detached guest house provides ultimate flexibility with a full bedroom, bath, living area, and kitchenetteperfect for extended guests or a luxe home office setup. Outdoors, the resort-style amenities continue: a serene pool, spa, fire feature, and private pickleball court make this home as functional as it is fabulous. This is elevated Arcadia living-here architectural integrity meets everyday comfort, and the mountain views are just the beginning
Contact an agent
Home facts
- Year built:2025
- Listing ID #:6920485
- Updated:February 10, 2026 at 04:13 AM
Rooms and interior
- Bedrooms:6
- Total bathrooms:7
- Full bathrooms:6
- Half bathrooms:1
- Living area:6,722 sq. ft.
Heating and cooling
- Cooling:Ceiling Fan(s), Programmable Thermostat
- Heating:Electric
Structure and exterior
- Year built:2025
- Building area:6,722 sq. ft.
- Lot area:0.8 Acres
Schools
- High school:Arcadia High School
- Middle school:Ingleside Middle School
- Elementary school:Hopi Elementary School
Utilities
- Water:City Water
Finances and disclosures
- Price:$6,750,000
- Price per sq. ft.:$1,004.17
- Tax amount:$9,907 (2024)
New listings near 4600 N Rubicon Avenue #2
- New
 $409,900Active3 beds 2 baths1,271 sq. ft.
$409,900Active3 beds 2 baths1,271 sq. ft.3039 N 38th Street #11, Phoenix, AZ 85018
MLS# 6983031Listed by: MAIN STREET GROUP - New
 $269,800Active3 beds 2 baths1,189 sq. ft.
$269,800Active3 beds 2 baths1,189 sq. ft.9973 W Mackenzie Drive, Phoenix, AZ 85037
MLS# 6983053Listed by: LEGION REALTY - New
 $387,500Active4 beds 2 baths1,845 sq. ft.
$387,500Active4 beds 2 baths1,845 sq. ft.11255 W Roma Avenue, Phoenix, AZ 85037
MLS# 6983080Listed by: RE/MAX DESERT SHOWCASE - New
 $144,000Active-- beds -- baths840 sq. ft.
$144,000Active-- beds -- baths840 sq. ft.3708 W Lone Cactus Drive, Glendale, AZ 85308
MLS# 6983084Listed by: REALTY ONE GROUP - New
 $1,350,000Active3 beds 3 baths2,470 sq. ft.
$1,350,000Active3 beds 3 baths2,470 sq. ft.2948 E Crest Lane, Phoenix, AZ 85050
MLS# 6983091Listed by: SENW - New
 $1,050,000Active5 beds 4 baths3,343 sq. ft.
$1,050,000Active5 beds 4 baths3,343 sq. ft.4658 E Kings Avenue, Phoenix, AZ 85032
MLS# 6982964Listed by: RUSS LYON SOTHEBY'S INTERNATIONAL REALTY - New
 $275,000Active2 beds 2 baths1,013 sq. ft.
$275,000Active2 beds 2 baths1,013 sq. ft.750 E Northern Avenue #1041, Phoenix, AZ 85020
MLS# 6982991Listed by: REALTY ONE GROUP - New
 $775,000Active4 beds 2 baths2,000 sq. ft.
$775,000Active4 beds 2 baths2,000 sq. ft.4128 N 3rd Avenue, Phoenix, AZ 85013
MLS# 6982997Listed by: REAL BROKER - New
 $949,900Active3 beds 4 baths2,428 sq. ft.
$949,900Active3 beds 4 baths2,428 sq. ft.123 W Holcomb Lane, Phoenix, AZ 85003
MLS# 6983020Listed by: INTEGRITY ALL STARS - New
 $144,000Active0.23 Acres
$144,000Active0.23 Acres3708 W Lone Cactus Drive, Glendale, AZ 85308
MLS# 6983022Listed by: REALTY ONE GROUP

