4610 N 14th Avenue, Phoenix, AZ 85013
Local realty services provided by:Better Homes and Gardens Real Estate BloomTree Realty
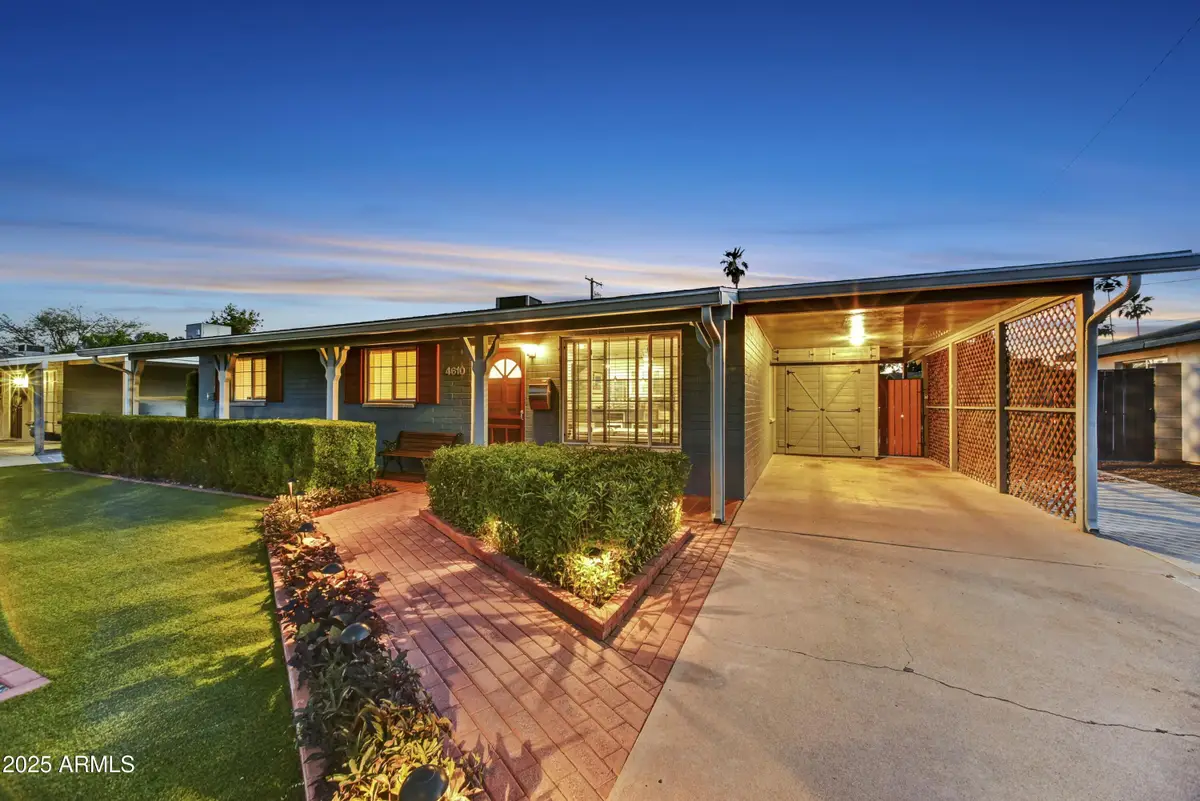
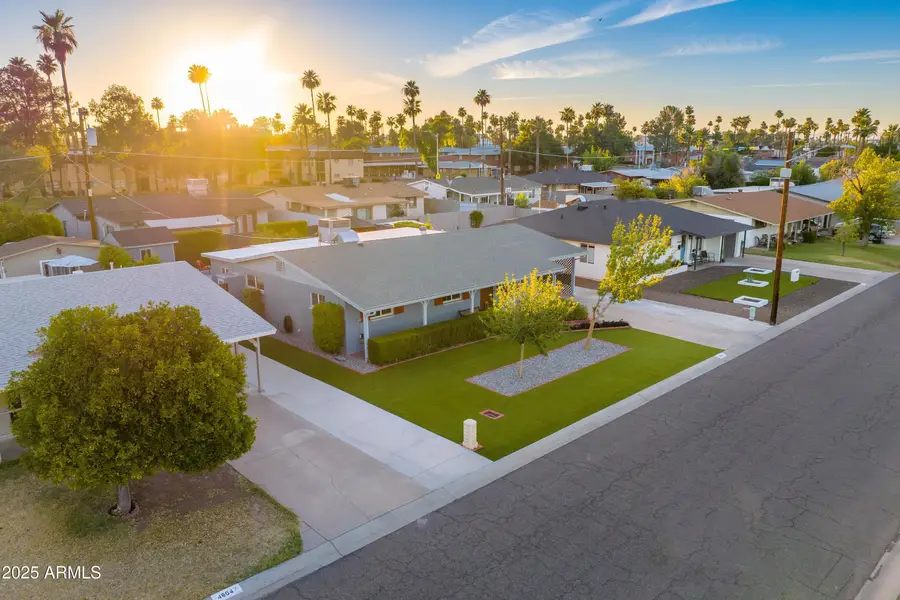
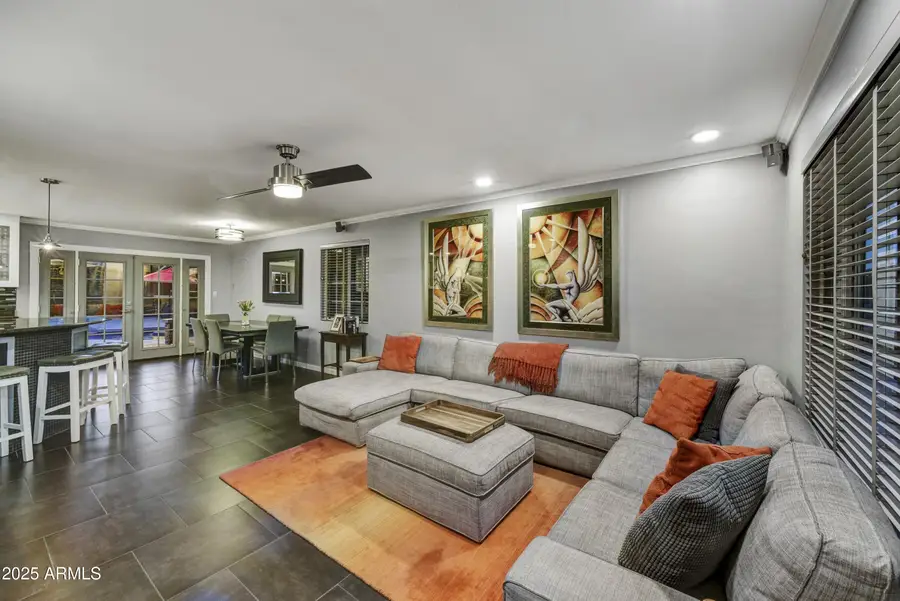
Listed by:david j oesterle
Office:re/max excalibur
MLS#:6879794
Source:ARMLS
Price summary
- Price:$575,000
About this home
Nestled in Grandview, this charming home is a short walk from the vibrant bustling Melrose District's shopping, dining, and entertainment. Inside, an open floor plan is highlighted by recessed lighting, tile and wood flooring, and crown molding that adds a touch of elegance. The kitchen is equipped with newer high end Kitchen Aid appliances and baths are tastefully updated with quality finishes. The outdoor space is an entertainer's paradise, featuring a play pool with a grotto waterfall, a gazebo bar for gatherings, and an above-ground spa for relaxation. The backyard oasis also offers a built-in BBQ and a custom mural that adds a unique artistic touch, along with impeccable mature landscaping. Combining a prime location and impressive amenities, this property is move-in ready. Located in the heart of central Phoenix, the Melrose District is one of the city's most vibrant and eclectic neighborhoods. Known for its mid-century charm, tree-lined streets, and welcoming community vibe, Melrose offers an exciting blend of local boutiques, vintage shops, art galleries, coffee houses, and some of the city's best dining and nightlife options. The area regularly hosts community events, markets, and festivals that bring neighbors and visitors together throughout the year. With its walkable streets, colorful murals, and unique blend of old and new, the Melrose District offers a true urban lifestyle while maintaining a warm neighborhood feel. It's a highly desirable area for those seeking culture, convenience, and character all in one place.
Contact an agent
Home facts
- Year built:1952
- Listing Id #:6879794
- Updated:August 08, 2025 at 09:11 AM
Rooms and interior
- Bedrooms:3
- Total bathrooms:2
- Full bathrooms:2
Heating and cooling
- Cooling:Ceiling Fan(s)
- Heating:Natural Gas
Structure and exterior
- Year built:1952
- Lot area:0.14 Acres
Schools
- High school:Central High School
- Middle school:Osborn Middle School
- Elementary school:Clarendon School
Utilities
- Water:City Water
Finances and disclosures
- Price:$575,000
- Tax amount:$1,381
New listings near 4610 N 14th Avenue
- New
 $589,000Active3 beds 3 baths2,029 sq. ft.
$589,000Active3 beds 3 baths2,029 sq. ft.3547 E Windmere Drive, Phoenix, AZ 85048
MLS# 6905794Listed by: MY HOME GROUP REAL ESTATE - New
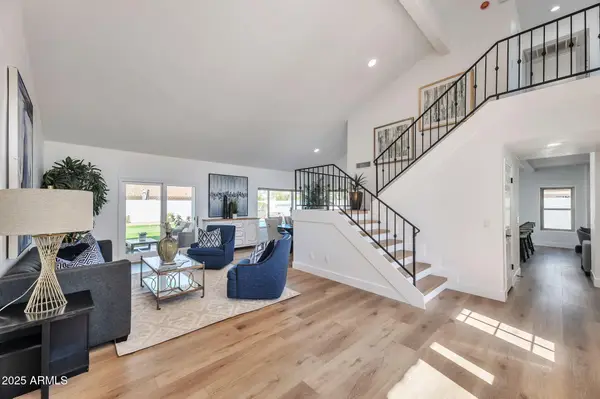 $1,250,000Active3 beds 3 baths2,434 sq. ft.
$1,250,000Active3 beds 3 baths2,434 sq. ft.17408 N 57th Street, Scottsdale, AZ 85254
MLS# 6905805Listed by: GENTRY REAL ESTATE - New
 $950,000Active3 beds 2 baths2,036 sq. ft.
$950,000Active3 beds 2 baths2,036 sq. ft.2202 E Belmont Avenue, Phoenix, AZ 85020
MLS# 6905818Listed by: COMPASS - New
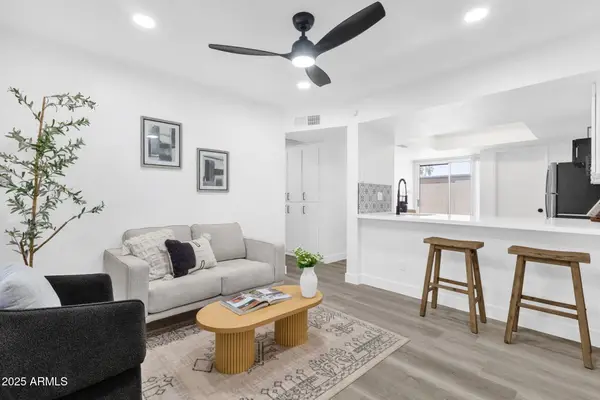 $239,000Active2 beds 2 baths817 sq. ft.
$239,000Active2 beds 2 baths817 sq. ft.19601 N 7th Street N #1032, Phoenix, AZ 85024
MLS# 6905822Listed by: HOMESMART - New
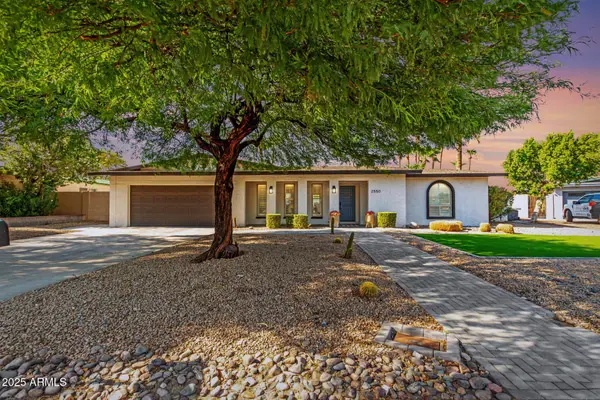 $850,000Active4 beds 2 baths2,097 sq. ft.
$850,000Active4 beds 2 baths2,097 sq. ft.2550 E Sahuaro Drive, Phoenix, AZ 85028
MLS# 6905826Listed by: KELLER WILLIAMS REALTY EAST VALLEY - New
 $439,000Active3 beds 2 baths1,570 sq. ft.
$439,000Active3 beds 2 baths1,570 sq. ft.2303 E Taro Lane, Phoenix, AZ 85024
MLS# 6905701Listed by: HOMESMART - New
 $779,900Active2 beds 3 baths1,839 sq. ft.
$779,900Active2 beds 3 baths1,839 sq. ft.22435 N 53rd Street, Phoenix, AZ 85054
MLS# 6905712Listed by: REALTY ONE GROUP - New
 $980,000Active-- beds -- baths
$980,000Active-- beds -- baths610 E San Juan Avenue, Phoenix, AZ 85012
MLS# 6905741Listed by: VALOR HOME GROUP - New
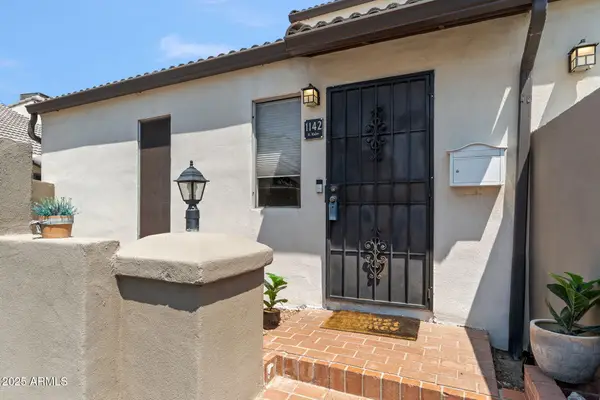 $349,900Active3 beds 2 baths1,196 sq. ft.
$349,900Active3 beds 2 baths1,196 sq. ft.1142 E Kaler Drive, Phoenix, AZ 85020
MLS# 6905764Listed by: COMPASS - New
 $314,000Active2 beds 3 baths1,030 sq. ft.
$314,000Active2 beds 3 baths1,030 sq. ft.2150 W Alameda Road #1390, Phoenix, AZ 85085
MLS# 6905768Listed by: HOMESMART
