4615 S 95th Drive, Phoenix, AZ 85353
Local realty services provided by:Better Homes and Gardens Real Estate S.J. Fowler
4615 S 95th Drive,Tolleson, AZ 85353
$499,990
- 4 Beds
- 3 Baths
- 2,222 sq. ft.
- Single family
- Active
Listed by:danny kallay
Office:compass
MLS#:6921225
Source:ARMLS
Price summary
- Price:$499,990
- Price per sq. ft.:$225.02
- Monthly HOA dues:$110
About this home
Step into luxury and comfort with the Lavender Plan, a meticulously designed 2222 sq ft home offering unparalleled living spaces and exquisite details throughout. This spacious abode features 4 bedrooms, 3 full baths, and a coveted guest retreat, ensuring ample room for relaxation and entertainment. As you enter through the paved driveway and entry, you are greeted by 8 ft tall interior doors that lend an air of grandeur, complemented by 8'' x 36'' wood-like plank tile floors that flow seamlessly throughout the living areas, enhancing both beauty and durability. The bedrooms offer plush carpeting for cozy retreats. The heart of the home is the chef-inspired kitchen, complete with a large center island featuring the classic Silver Falls Granite counters, stainless steel appliances, a walk-in pantry, and a single-bowl undermount sink overlooking a window, making meal preparation a breeze. Adorned with rich Gray shaker style cabinets with elegant black matt hardware, and 6x6 modern looking backsplash, the kitchen is timeless and charming. Beyond the stylish kitchen lays an entertainers dream with a 4 panel sliding glass door to bring together the great room and covered patio with ease. The inclusion of a soft water loop ensures water quality throughout the home, while practical amenities such as a garage door opener, 2-inch faux wood white blinds, and all appliances including fridge, washer and dryer, elevate convenience to new heights. The Lavender Plan exemplifies classic and modern living at its finest, offering not just a home, but a lifestyle of comfort and sophistication. This is more than a home; it's your timeless retreat in every sense of the word.
Contact an agent
Home facts
- Year built:2025
- Listing ID #:6921225
- Updated:October 25, 2025 at 03:09 PM
Rooms and interior
- Bedrooms:4
- Total bathrooms:3
- Full bathrooms:3
- Living area:2,222 sq. ft.
Heating and cooling
- Cooling:Evaporative Cooling, Programmable Thermostat
- Heating:Electric
Structure and exterior
- Year built:2025
- Building area:2,222 sq. ft.
- Lot area:0.16 Acres
Schools
- High school:Tolleson Union High School
- Middle school:Hurley Ranch Elementary
- Elementary school:Union Elementary School
Utilities
- Water:City Water
Finances and disclosures
- Price:$499,990
- Price per sq. ft.:$225.02
- Tax amount:$3 (2024)
New listings near 4615 S 95th Drive
- New
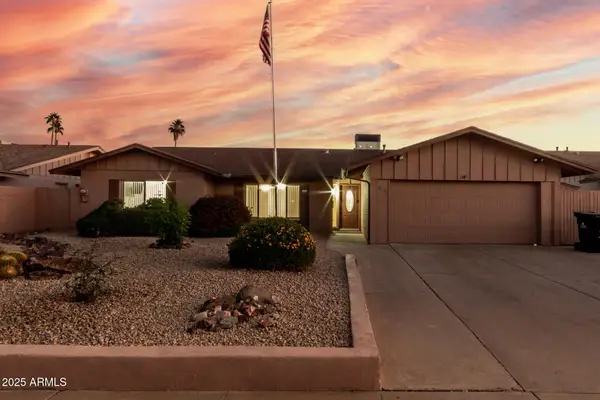 $410,000Active4 beds 2 baths2,033 sq. ft.
$410,000Active4 beds 2 baths2,033 sq. ft.3535 W Saint Moritz Lane, Phoenix, AZ 85053
MLS# 6939501Listed by: EXP REALTY - New
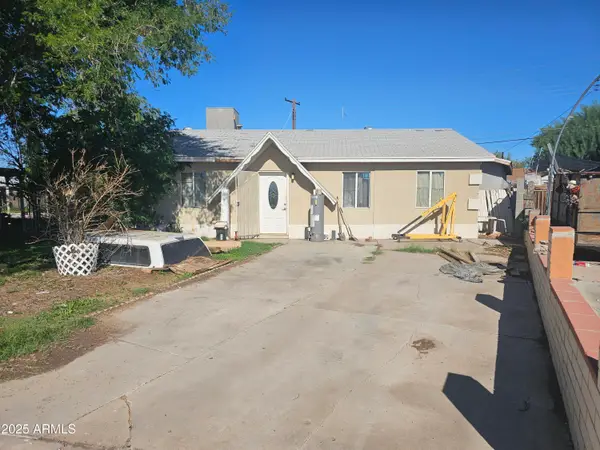 $299,000Active3 beds 2 baths1,020 sq. ft.
$299,000Active3 beds 2 baths1,020 sq. ft.3316 N 58th Drive, Phoenix, AZ 85031
MLS# 6939508Listed by: CITIEA - New
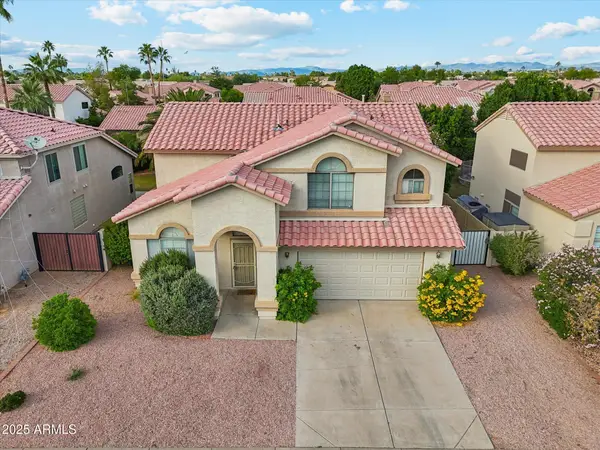 $670,000Active4 beds 3 baths2,245 sq. ft.
$670,000Active4 beds 3 baths2,245 sq. ft.4432 E Anderson Drive, Phoenix, AZ 85032
MLS# 6939460Listed by: FATHOM REALTY ELITE - New
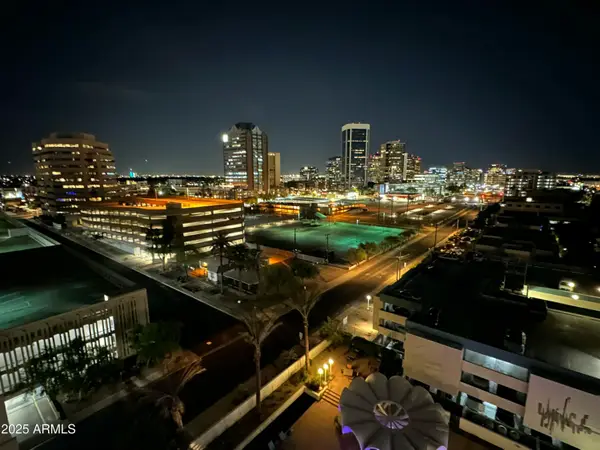 $289,900Active2 beds 1 baths852 sq. ft.
$289,900Active2 beds 1 baths852 sq. ft.207 W Clarendon Avenue #H9, Phoenix, AZ 85013
MLS# 6939474Listed by: KELLER WILLIAMS ARIZONA REALTY - New
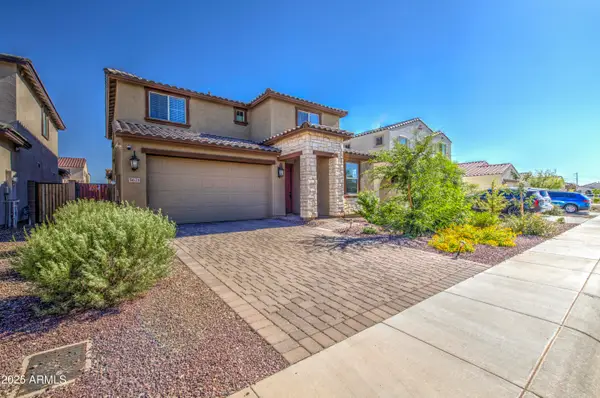 $584,900Active6 beds 9 baths2,775 sq. ft.
$584,900Active6 beds 9 baths2,775 sq. ft.5621 W Chuck Box Road, Laveen, AZ 85339
MLS# 6939409Listed by: EXP REALTY - New
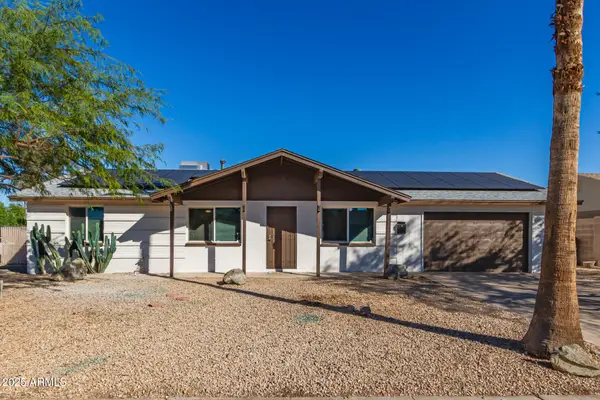 $450,000Active4 beds 2 baths1,442 sq. ft.
$450,000Active4 beds 2 baths1,442 sq. ft.13839 N 33rd Street, Phoenix, AZ 85032
MLS# 6939358Listed by: HOMESMART - New
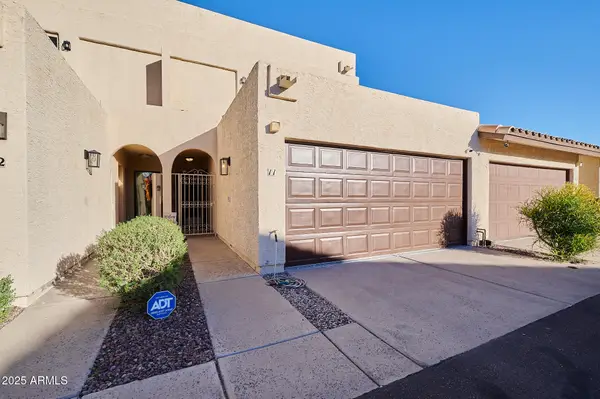 $499,000Active2 beds 3 baths1,461 sq. ft.
$499,000Active2 beds 3 baths1,461 sq. ft.6223 N 12th Street #11, Phoenix, AZ 85014
MLS# 6939361Listed by: HOMESMART - New
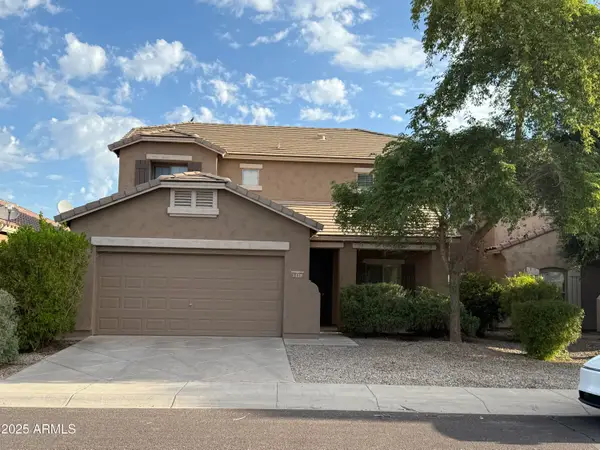 $400,000Active4 beds 3 baths2,361 sq. ft.
$400,000Active4 beds 3 baths2,361 sq. ft.5338 W Maldonado Road, Laveen, AZ 85339
MLS# 6939367Listed by: HOMESMART - New
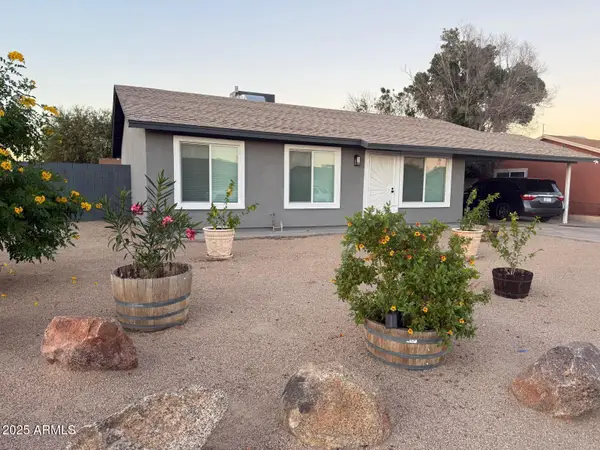 $349,900Active3 beds 2 baths1,174 sq. ft.
$349,900Active3 beds 2 baths1,174 sq. ft.6852 W Garfield Street, Phoenix, AZ 85043
MLS# 6939388Listed by: MY HOME GROUP REAL ESTATE - New
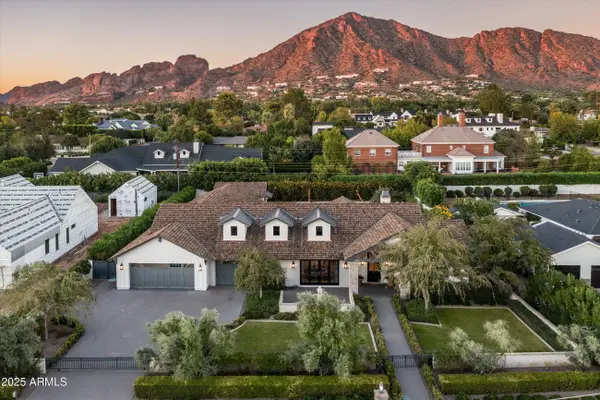 $5,495,000Active5 beds 6 baths5,225 sq. ft.
$5,495,000Active5 beds 6 baths5,225 sq. ft.5414 E Lafayette Boulevard, Phoenix, AZ 85018
MLS# 6939389Listed by: RETSY
