4617 E Summerhaven Drive, Phoenix, AZ 85044
Local realty services provided by:Better Homes and Gardens Real Estate BloomTree Realty
4617 E Summerhaven Drive,Phoenix, AZ 85044
$507,500
- 3 Beds
- 2 Baths
- - sq. ft.
- Single family
- Pending
Listed by:paul hansen
Office:delex realty
MLS#:6910154
Source:ARMLS
Price summary
- Price:$507,500
About this home
Highly desired Silver Creek neighborhood, built by Shea Homes, featuring rarely found steel-frame construction and NO HOA. New Carrier AC & gas furnace (2024), upgraded dual-pane, sound-reducing windows & sliding patio door, fresh interior & exterior paint, and new attic insulation. Updated wood laminate and 17'' tile floors, vaulted ceilings, and kitchen with GE stainless steel appliances, granite countertops, and pantry. Split primary suite with dual vanities, soaking tub, shower, and walk-in closet. Two spacious bedrooms with updated bathroom and tiled tub. Outdoors enjoy an extended covered patio with recessed lighting and built-in BBQ with gas stub. Beautifully designed landscaping with lush fruit trees, palms, and a tranquil fountain, provide a serene Mediterranean-like atmosphere. Home is pre-wired for Cox Home Life Security. Silver Creek is known for its quality Shea Homes construction, established streetscape, and the rare benefit of no HOA. Located near Ahwatukee Foothills Towne Center, Foothills Park Place, and Casa Paloma, with nearby South Mountain Preserve trailheads and easy access to I-10 and Loop 202.
Contact an agent
Home facts
- Year built:1994
- Listing ID #:6910154
- Updated:October 16, 2025 at 09:12 AM
Rooms and interior
- Bedrooms:3
- Total bathrooms:2
- Full bathrooms:2
Heating and cooling
- Cooling:Ceiling Fan(s), ENERGY STAR Qualified Equipment, Programmable Thermostat
- Heating:Natural Gas
Structure and exterior
- Year built:1994
- Lot area:0.14 Acres
Schools
- High school:Mountain Pointe High School
- Middle school:Kyrene Centennial Middle School
- Elementary school:Kyrene de la Colina School
Utilities
- Water:City Water
Finances and disclosures
- Price:$507,500
- Tax amount:$2,091
New listings near 4617 E Summerhaven Drive
- New
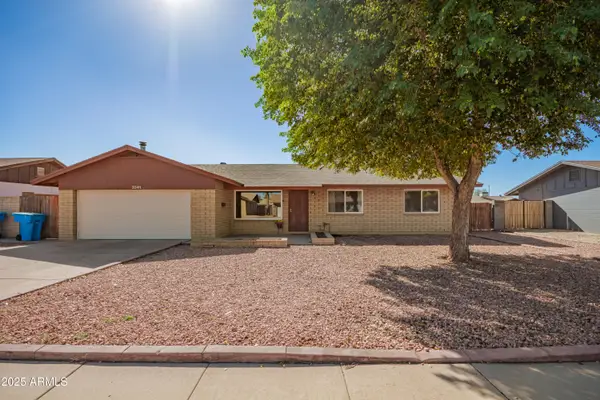 $389,000Active3 beds 2 baths1,584 sq. ft.
$389,000Active3 beds 2 baths1,584 sq. ft.3341 W Pershing Avenue, Phoenix, AZ 85029
MLS# 6934109Listed by: OPEN HOUSE REALTY - New
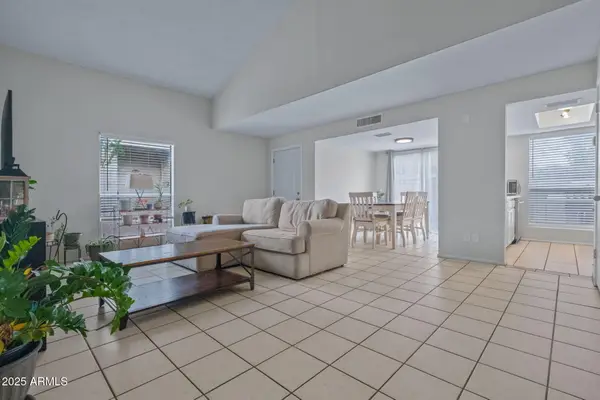 $279,000Active2 beds 2 baths1,127 sq. ft.
$279,000Active2 beds 2 baths1,127 sq. ft.15407 N 2nd Street, Phoenix, AZ 85022
MLS# 6934110Listed by: REALTY ONE GROUP - Open Thu, 1 to 5pmNew
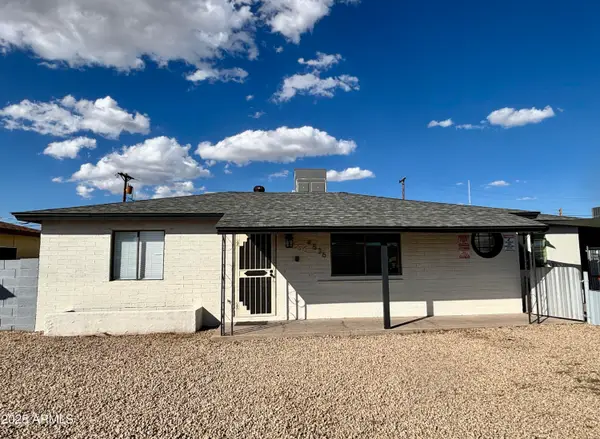 $375,000Active4 beds 2 baths1,173 sq. ft.
$375,000Active4 beds 2 baths1,173 sq. ft.4536 W Fairmount Avenue, Phoenix, AZ 85031
MLS# 6934055Listed by: KELLER WILLIAMS, PROFESSIONAL PARTNERS - New
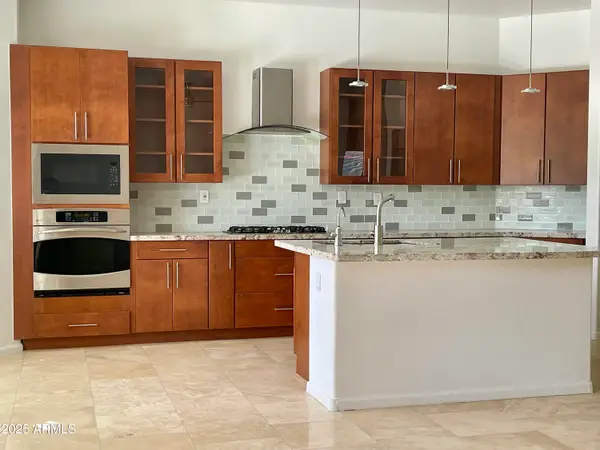 $874,990Active4 beds 3 baths2,582 sq. ft.
$874,990Active4 beds 3 baths2,582 sq. ft.26804 N 45th Place, Cave Creek, AZ 85331
MLS# 6934030Listed by: CONFLUX - New
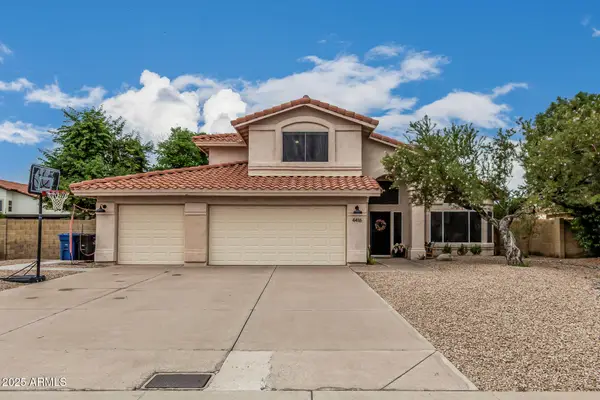 $849,000Active4 beds 3 baths2,486 sq. ft.
$849,000Active4 beds 3 baths2,486 sq. ft.4416 E Whitney Lane, Phoenix, AZ 85032
MLS# 6933952Listed by: RETSY - New
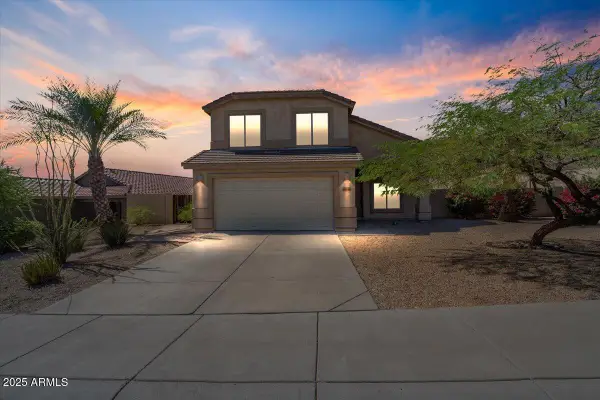 $575,000Active4 beds 3 baths2,181 sq. ft.
$575,000Active4 beds 3 baths2,181 sq. ft.15846 S 17th Lane, Phoenix, AZ 85045
MLS# 6933958Listed by: HOMESMART - New
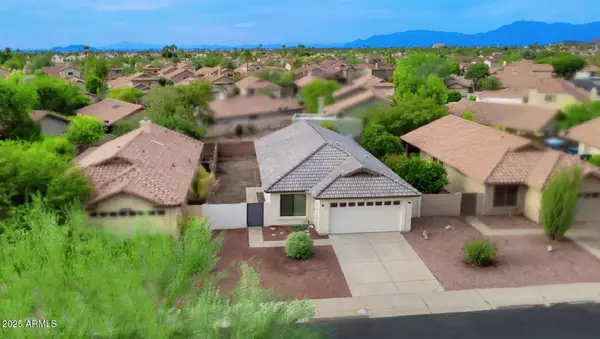 $460,000Active3 beds 2 baths1,255 sq. ft.
$460,000Active3 beds 2 baths1,255 sq. ft.3925 E Graythorn Street, Phoenix, AZ 85044
MLS# 6933976Listed by: RE/MAX EXCALIBUR - New
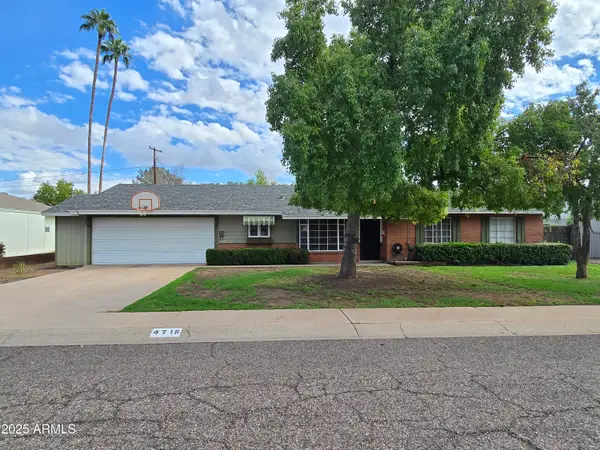 $995,000Active3 beds 2 baths2,051 sq. ft.
$995,000Active3 beds 2 baths2,051 sq. ft.4715 N 35th Way, Phoenix, AZ 85018
MLS# 6933981Listed by: RETSY - New
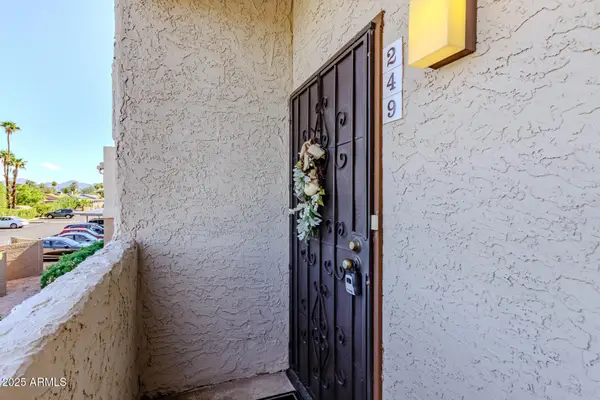 $289,900Active2 beds 2 baths1,000 sq. ft.
$289,900Active2 beds 2 baths1,000 sq. ft.4554 E Paradise Village Parkway N #249, Phoenix, AZ 85032
MLS# 6933982Listed by: EXP REALTY - New
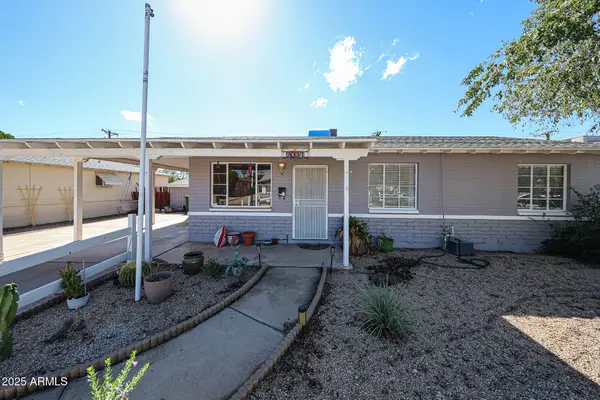 $440,000Active3 beds 1 baths1,750 sq. ft.
$440,000Active3 beds 1 baths1,750 sq. ft.2037 W State Avenue, Phoenix, AZ 85021
MLS# 6933919Listed by: REALTY ONE GROUP
