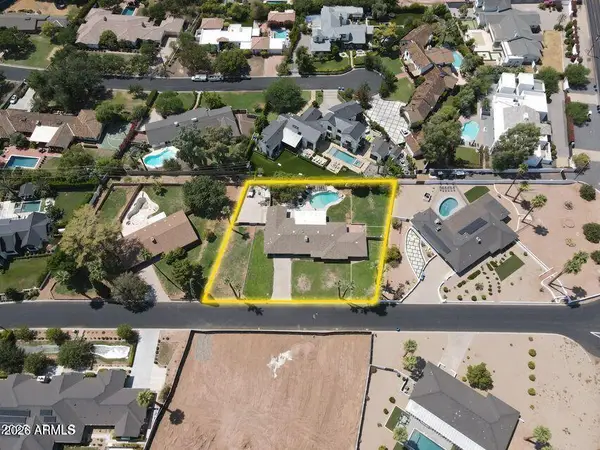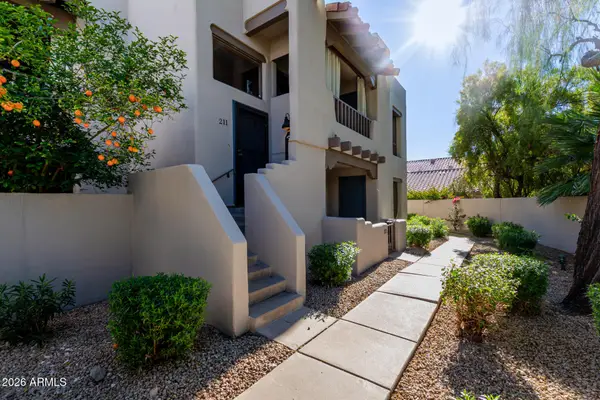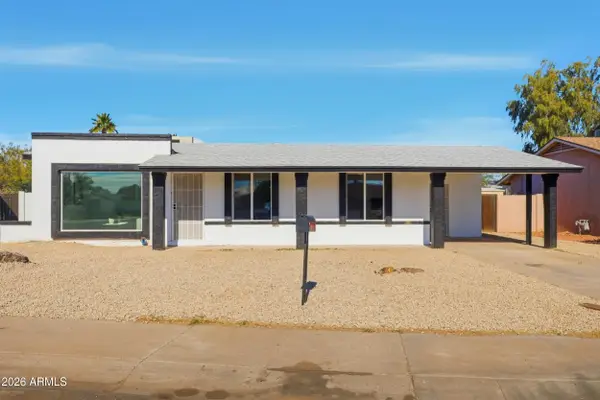4642 N 31st Street, Phoenix, AZ 85016
Local realty services provided by:Better Homes and Gardens Real Estate S.J. Fowler
Listed by: jennifer dana sheedy
Office: retsy
MLS#:6908182
Source:ARMLS
Price summary
- Price:$1,235,000
- Price per sq. ft.:$605.39
About this home
If you think you've seen this house, it's time for another look! With three FULL bedrooms it's perfect for first-time buyers or those looking to downsize. This beautifully remodeled home blends style, comfort, convenience, and garage space with room for ALL your toys! See how this space best works for you! The light-filled island kitchen boasts pristine white cabinetry, elegant marble countertops, and stainless-steel appliances—ideal for both everyday living and entertaining.
The spacious living room features striking exposed wood beams and a stunning floor-to-ceiling brick fireplace, creating a warm and inviting space to gather with loved ones or spend a cozy evening in front of the fire. The serene primary suite offers its own cozy fireplace and an enormous walk-in closet with its own temperature control. Outside, you'll find a beautifully landscaped yard with lush grass, incredible curb appeal, and rare garage parking for 4 cars, OR turn the detached garage into an office, gym, or full casita and rent it for passive income - floor plan options in documents tab. The possibilities are endless! Located within walking distance to some of Phoenix's best shopping, dining, hiking trails, and entertainment, this home truly has it all.
Contact an agent
Home facts
- Year built:1955
- Listing ID #:6908182
- Updated:January 23, 2026 at 04:40 PM
Rooms and interior
- Bedrooms:3
- Total bathrooms:3
- Full bathrooms:2
- Half bathrooms:1
- Living area:2,040 sq. ft.
Heating and cooling
- Heating:Ceiling, Mini Split
Structure and exterior
- Year built:1955
- Building area:2,040 sq. ft.
- Lot area:0.2 Acres
Schools
- High school:Camelback High School
- Middle school:Madison Park School
- Elementary school:Madison Park School
Utilities
- Water:City Water
Finances and disclosures
- Price:$1,235,000
- Price per sq. ft.:$605.39
- Tax amount:$4,167 (2024)
New listings near 4642 N 31st Street
- New
 $2,650,000Active4 beds 3 baths3,278 sq. ft.
$2,650,000Active4 beds 3 baths3,278 sq. ft.4616 N 49th Place, Phoenix, AZ 85018
MLS# 6973202Listed by: THE AGENCY - New
 $475,000Active3 beds 2 baths1,377 sq. ft.
$475,000Active3 beds 2 baths1,377 sq. ft.4306 N 20th Street, Phoenix, AZ 85016
MLS# 6973203Listed by: BROKERS HUB REALTY, LLC - New
 $875,000Active3 beds 3 baths2,630 sq. ft.
$875,000Active3 beds 3 baths2,630 sq. ft.114 E San Miguel Avenue, Phoenix, AZ 85012
MLS# 6973204Listed by: COMPASS - New
 $329,000Active2 beds 2 baths976 sq. ft.
$329,000Active2 beds 2 baths976 sq. ft.7300 N Dreamy Draw Drive #211, Phoenix, AZ 85020
MLS# 6973211Listed by: HOMETOWN ADVANTAGE REAL ESTATE - New
 $289,000Active1 beds 1 baths828 sq. ft.
$289,000Active1 beds 1 baths828 sq. ft.4465 E Paradise Village Parkway #1212, Phoenix, AZ 85032
MLS# 6973221Listed by: HOMESMART - New
 $409,000Active3 beds 2 baths2,010 sq. ft.
$409,000Active3 beds 2 baths2,010 sq. ft.9836 W Atlantis Way, Tolleson, AZ 85353
MLS# 6973236Listed by: PROSMART REALTY - New
 $379,900Active4 beds 2 baths1,472 sq. ft.
$379,900Active4 beds 2 baths1,472 sq. ft.9036 W Sells Drive, Phoenix, AZ 85037
MLS# 6973178Listed by: POLLY MITCHELL GLOBAL REALTY - Open Sun, 10am to 1pmNew
 $550,000Active2 beds 2 baths1,398 sq. ft.
$550,000Active2 beds 2 baths1,398 sq. ft.2323 N Central Avenue #705, Phoenix, AZ 85004
MLS# 6973194Listed by: BROKERS HUB REALTY, LLC - New
 $415,000Active3 beds 2 baths2,124 sq. ft.
$415,000Active3 beds 2 baths2,124 sq. ft.5831 W Pedro Lane, Laveen, AZ 85339
MLS# 6973171Listed by: HOMESMART - New
 $500,000Active5 beds 2 baths3,307 sq. ft.
$500,000Active5 beds 2 baths3,307 sq. ft.4629 N 111th Lane, Phoenix, AZ 85037
MLS# 6973142Listed by: REALTY OF AMERICA LLC
