4655 W Fallen Leaf Lane, Phoenix, AZ 85310
Local realty services provided by:Better Homes and Gardens Real Estate BloomTree Realty
Listed by:ben c orozco6026973360
Office:re/max professionals
MLS#:6935036
Source:ARMLS
Price summary
- Price:$795,000
- Price per sq. ft.:$306.83
About this home
This beautiful Glendale home is an entertainer's dream! The open floorplan boasts abundant natural light, a built-in bar in the dining area, and a pool table that conveys. The gourmet kitchen features granite counters, updated cabinet hardware, large island, Bosch dishwasher, Samsung glass-top range, built-in microwave, and a convenient desk space — all open to the family room.
The south-facing backyard is a true oasis with a heated pebble pool, rock waterfall, WiFi-compatible filtration system, extended paver patio, aluminum pergola with misters, outdoor lighting, and artificial turf — perfect for summer entertaining.
Spacious split main bedroom suite includes a large walk-in closet, double sinks, separate shower, jetted tub, and backyard access. Additional highlights include.... a gas fireplace, no carpet (tile & laminate/wood-look flooring), custom features throughout, upgraded lighting, HVAC system with smart controls, remodeled bathrooms, painted cabinets, and upgraded irrigation and landscaping.
Other conveniences: security doors, garage storage cabinets, spacious laundry with ample counter space, and three-car garage. Prime location just minutes from Norterra, I-17, the 101, and nearby shopping and dining.
A must-see home that combines style, upgrades, and resort-style living don't miss it!
Contact an agent
Home facts
- Year built:1999
- Listing ID #:6935036
- Updated:October 17, 2025 at 08:47 PM
Rooms and interior
- Bedrooms:4
- Total bathrooms:3
- Full bathrooms:3
- Living area:2,591 sq. ft.
Heating and cooling
- Cooling:Ceiling Fan(s), Programmable Thermostat
- Heating:Natural Gas
Structure and exterior
- Year built:1999
- Building area:2,591 sq. ft.
- Lot area:0.23 Acres
Schools
- High school:Sandra Day O'Connor High School
- Middle school:Hillcrest Middle School
- Elementary school:Las Brisas Elementary School
Utilities
- Water:City Water
Finances and disclosures
- Price:$795,000
- Price per sq. ft.:$306.83
- Tax amount:$3,114
New listings near 4655 W Fallen Leaf Lane
- New
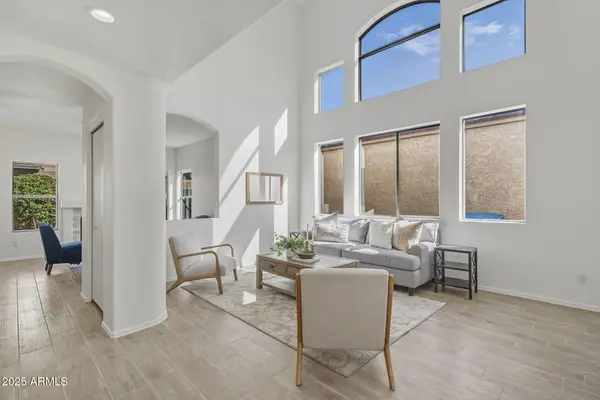 $425,000Active3 beds 3 baths1,557 sq. ft.
$425,000Active3 beds 3 baths1,557 sq. ft.1308 W Wahalla Lane, Phoenix, AZ 85027
MLS# 6935132Listed by: VENTURE REI, LLC - New
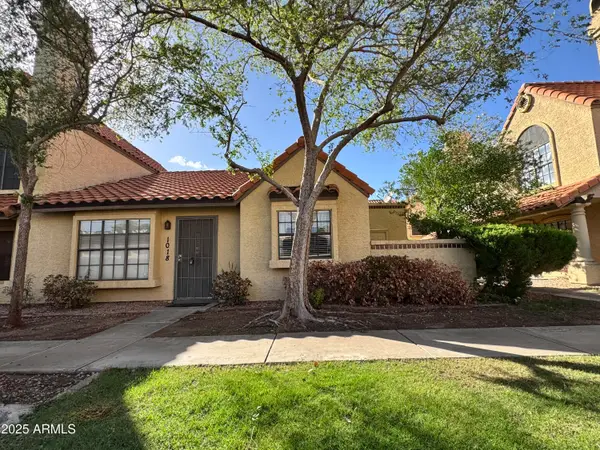 $350,000Active3 beds 2 baths1,196 sq. ft.
$350,000Active3 beds 2 baths1,196 sq. ft.5704 E Aire Libre Avenue #1018, Scottsdale, AZ 85254
MLS# 6935134Listed by: BOR REALTY - New
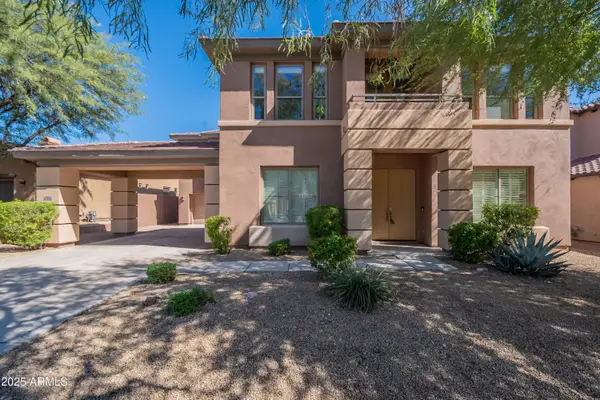 $899,900Active5 beds 5 baths4,019 sq. ft.
$899,900Active5 beds 5 baths4,019 sq. ft.32029 N 20th Lane, Phoenix, AZ 85085
MLS# 6935140Listed by: OFFERPAD BROKERAGE, LLC - New
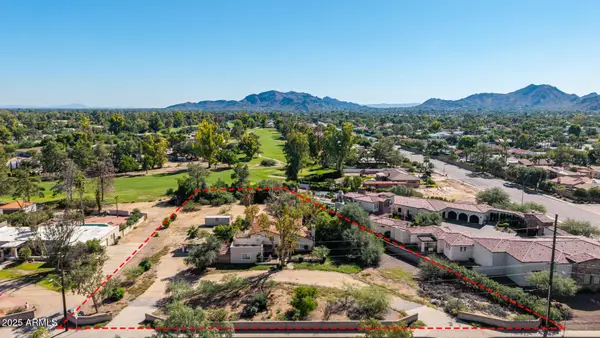 $1,390,000Active4 beds 2 baths2,815 sq. ft.
$1,390,000Active4 beds 2 baths2,815 sq. ft.5619 E Cactus Road, Scottsdale, AZ 85254
MLS# 6935142Listed by: EXP REALTY - New
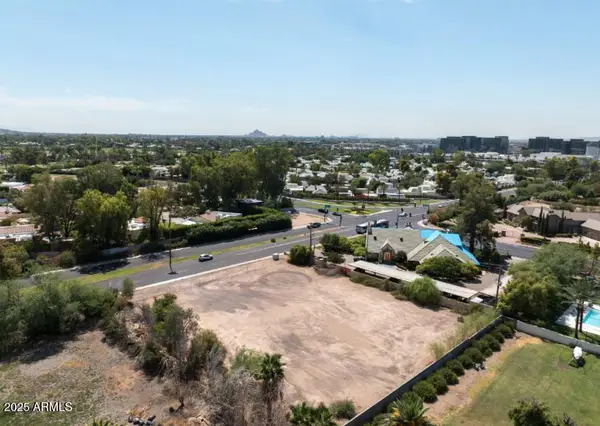 $2,500,000Active0.8 Acres
$2,500,000Active0.8 Acres5516 N 24th Street, Phoenix, AZ 85016
MLS# 6935143Listed by: REALTY ONE GROUP - New
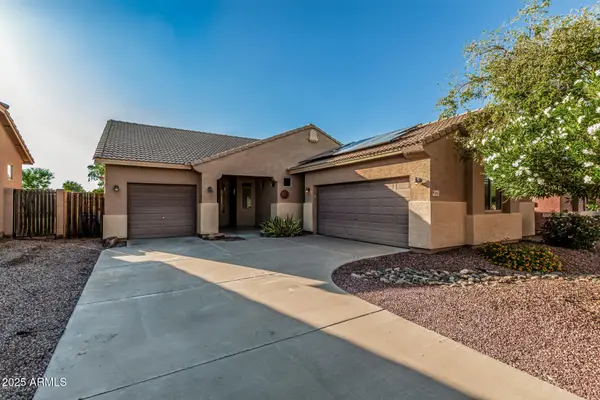 $475,000Active3 beds 2 baths1,900 sq. ft.
$475,000Active3 beds 2 baths1,900 sq. ft.8010 S 15th Way, Phoenix, AZ 85042
MLS# 6935165Listed by: AZ DREAM HOMES - New
 $430,000Active3 beds 2 baths1,208 sq. ft.
$430,000Active3 beds 2 baths1,208 sq. ft.14247 N 37th Place, Phoenix, AZ 85032
MLS# 6934866Listed by: REALTY EXECUTIVES ARIZONA TERRITORY - New
 $290,000Active2 beds 2 baths994 sq. ft.
$290,000Active2 beds 2 baths994 sq. ft.3030 E Clarendon Avenue #6, Phoenix, AZ 85016
MLS# 6934944Listed by: COMPASS - New
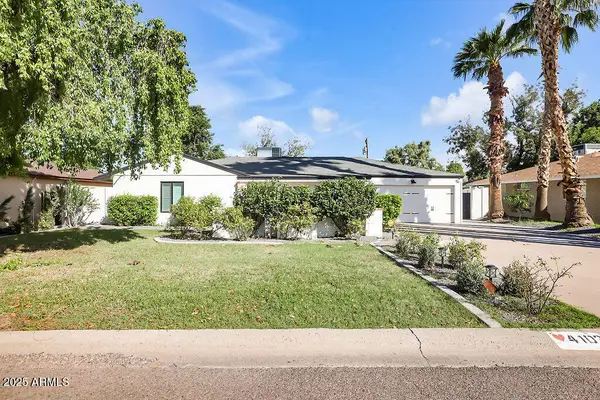 $1,350,000Active4 beds 3 baths2,325 sq. ft.
$1,350,000Active4 beds 3 baths2,325 sq. ft.4102 E Pinchot Avenue, Phoenix, AZ 85018
MLS# 6934951Listed by: COMPASS - New
 $190,000Active1 beds 1 baths847 sq. ft.
$190,000Active1 beds 1 baths847 sq. ft.4141 N 31st Street #406, Phoenix, AZ 85016
MLS# 6934957Listed by: COLDWELL BANKER REALTY
