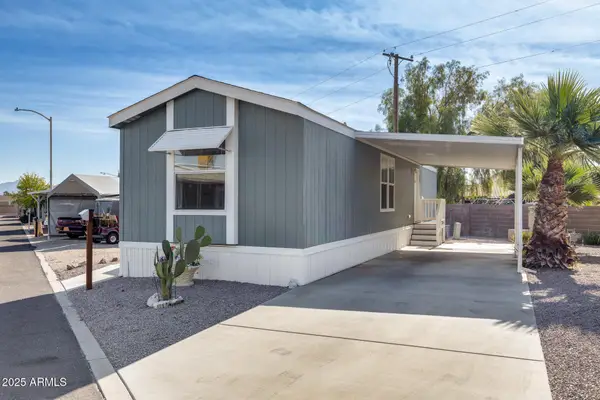4704 N 40th Place, Phoenix, AZ 85018
Local realty services provided by:Better Homes and Gardens Real Estate BloomTree Realty
4704 N 40th Place,Phoenix, AZ 85018
$4,750,000
- 5 Beds
- 6 Baths
- 5,007 sq. ft.
- Single family
- Active
Listed by: david d segal
Office: realty usa southwest
MLS#:6827129
Source:ARMLS
Price summary
- Price:$4,750,000
- Price per sq. ft.:$948.67
About this home
This stunning NEW BUILD in the desirable Arcadia area will offer unparalleled luxury & comfort across its expansive layout. Upon entering, you are led seamlessly into the grand living spaces filled with natural light from floor to ceiling glass windows, sliding glass walls & vaulted ceilings. The gourmet kitchen is a chef's delight. Featuring Wolf/Subzero appliances, custom cabinetry, a large back kitchen and a 15' island overlooking the backyard oasis. The bar area features stackable windows for indoor/outdoor entertainment. A custom floor to ceiling temp controlled wine display showcases your collection, while defining the dining area and the living room with a beautiful stone wrapped fireplace with vaulted wood ceilings. The primary suite is a true retreat being its own wing of the home. Complete with vaulted wood ceilings, custom fireplace, and direct access to the backyard. The en-suite is a spa featuring a soaking tub, dual vanities, & a large walk-in shower. The primary closet is huge and also offers its own private laundry area. Each additional bedroom includes its own ensuite. The outdoor area is an oasis unto itself, with an outdoor kitchen, a sparkling pool, & soothing spa to relax & unwind. The expansive patio & landscaped grounds provide ample space for outdoor dining, lounging, & enjoying the Arizona sunshine year round.
Additional features of this exceptional home include:
State of the art technology & smart home capabilities. Three car garage with ample storage space. This home is in Hopi Elementary boundaries and a 3 minute drive to Phoenix Country Day School. Easy access to upscale shopping, dining, and entertainment at the Biltmore Fashion Square or the Scottsdale Entertainment District. Minutes to North Italia, LGO, Postinos, Chelseas Kitchen, Steak 44, the Global Ambassador Hotel, and the Henry to name a few local spots. Enjoy the nearby hiking trails of Camelback Mountain or some of the finest golf courses. Welcome to Arcadia living at its finest!
Contact an agent
Home facts
- Year built:2025
- Listing ID #:6827129
- Updated:November 15, 2025 at 01:46 AM
Rooms and interior
- Bedrooms:5
- Total bathrooms:6
- Full bathrooms:5
- Half bathrooms:1
- Living area:5,007 sq. ft.
Heating and cooling
- Cooling:Ceiling Fan(s), Programmable Thermostat
- Heating:Electric
Structure and exterior
- Year built:2025
- Building area:5,007 sq. ft.
- Lot area:0.37 Acres
Schools
- High school:Arcadia High School
- Middle school:Ingleside Middle School
- Elementary school:Hopi Elementary School
Utilities
- Water:City Water
Finances and disclosures
- Price:$4,750,000
- Price per sq. ft.:$948.67
- Tax amount:$4,429
New listings near 4704 N 40th Place
- New
 $699,999Active4 beds 2 baths1,731 sq. ft.
$699,999Active4 beds 2 baths1,731 sq. ft.3102 N 34th Place, Phoenix, AZ 85018
MLS# 6947665Listed by: EXP REALTY - New
 $619,900Active3 beds 2 baths1,829 sq. ft.
$619,900Active3 beds 2 baths1,829 sq. ft.3802 W Kelton Lane, Phoenix, AZ 85053
MLS# 6947681Listed by: RE/MAX EXCALIBUR - New
 $900,000Active3 beds 2 baths1,917 sq. ft.
$900,000Active3 beds 2 baths1,917 sq. ft.514 W Monte Vista Road, Phoenix, AZ 85003
MLS# 6947639Listed by: HOMESMART - New
 $450,000Active4 beds 2 baths1,520 sq. ft.
$450,000Active4 beds 2 baths1,520 sq. ft.20409 N 30th Way, Phoenix, AZ 85050
MLS# 6947644Listed by: REAL BROKER - New
 $825,000Active-- beds -- baths
$825,000Active-- beds -- baths5022 S 35th Avenue, Phoenix, AZ 85041
MLS# 6947645Listed by: ARIZONA RESOURCE REALTY - New
 $362,500Active2 beds 3 baths1,440 sq. ft.
$362,500Active2 beds 3 baths1,440 sq. ft.10256 N 12th Place # 2, Phoenix, AZ 85020
MLS# 6947663Listed by: FATHOM REALTY ELITE - New
 $55,000Active2 beds 2 baths784 sq. ft.
$55,000Active2 beds 2 baths784 sq. ft.19225 N Cave Creek Road #70, Phoenix, AZ 85024
MLS# 6943079Listed by: HOMESMART - New
 $719,500Active4 beds 3 baths1,896 sq. ft.
$719,500Active4 beds 3 baths1,896 sq. ft.2931 N 8th Avenue, Phoenix, AZ 85013
MLS# 6945985Listed by: AXEN REALTY, LLC - New
 $225,000Active2 beds 2 baths1,120 sq. ft.
$225,000Active2 beds 2 baths1,120 sq. ft.6530 N 12th Street #13, Phoenix, AZ 85014
MLS# 6945995Listed by: CALL REALTY, INC. - New
 $485,000Active3 beds 3 baths2,092 sq. ft.
$485,000Active3 beds 3 baths2,092 sq. ft.2017 W Marconi Avenue, Phoenix, AZ 85023
MLS# 6945998Listed by: WEST USA REALTY
