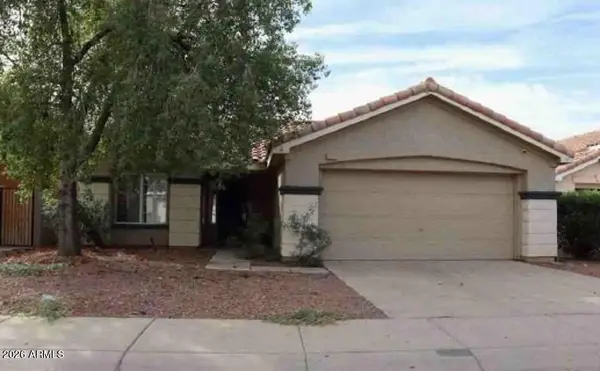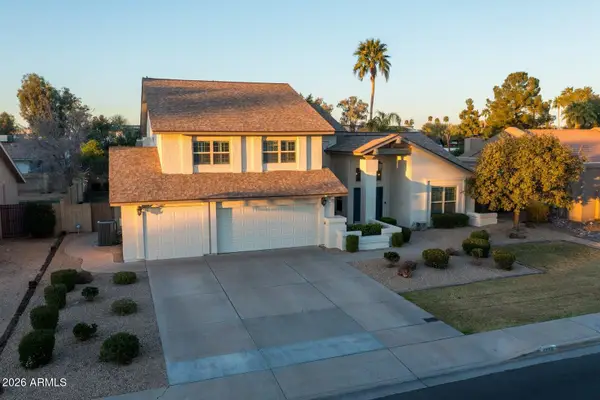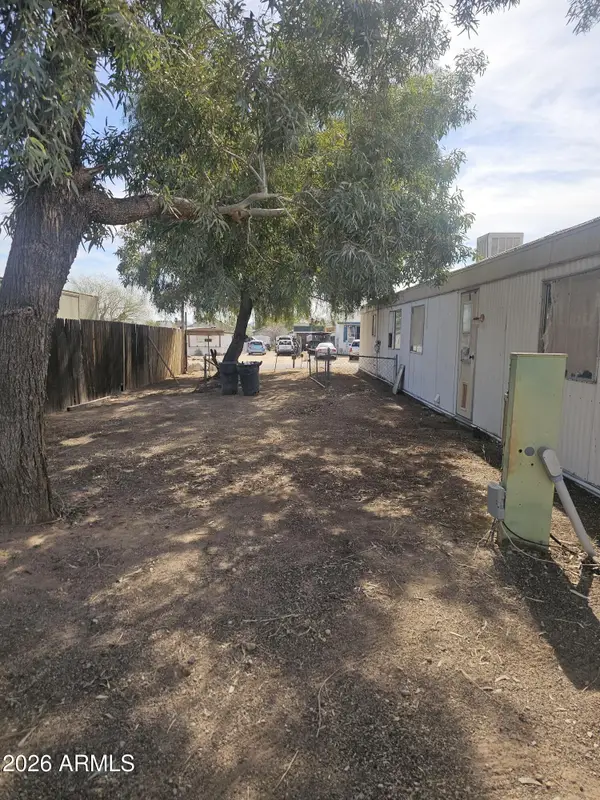4708 N 96th Lane, Phoenix, AZ 85037
Local realty services provided by:Better Homes and Gardens Real Estate BloomTree Realty
4708 N 96th Lane,Phoenix, AZ 85037
$477,000
- 4 Beds
- 3 Baths
- 2,201 sq. ft.
- Single family
- Pending
Listed by: david ramos ocasio602-549-7260
Office: homepros
MLS#:6912627
Source:ARMLS
Price summary
- Price:$477,000
- Price per sq. ft.:$216.72
- Monthly HOA dues:$74
About this home
Discover a fully renovated oasis in Phoenix. This spectacular 4-bedroom, 2.5-bathroom home has been meticulously upgraded with over $100,000 in renovations, offering a modern and luxurious living experience.
The heart of the home is the kitchen, completely updated in 2023 with elegant cabinetry, premium countertops, and high-end stainless steel appliances. The bathrooms have also been transformed with quality finishes and contemporary designs, creating spa-like spaces. Throughout the interior, new, low-maintenance flooring and a fresh coat of paint create a bright and cohesive atmosphere. Wooden shutters on every window add a touch of sophistication and privacy, while security doors and a gate provide peace of mind. The outdoor area is just as impressive. The pool has been resurfaced and equipped with new equipment, perfect for enjoying sunny Arizona days. The backyard offers multiple entertainment areas, including a mini basketball court for fun and activity. A spacious storage/workshop with a mini-split offers a versatile space for projects, hobbies, or additional storage. The garage has been professionally treated with epoxy flooring, providing a clean and durable surface. Low-maintenance landscaping and a private patio complete the perfect space for entertaining or relaxation.
With 2,201 square feet of intelligently distributed living space, this residence is conveniently located in a Phoenix area with easy access to amenities, shopping, and transportation routes. It's also just a short drive to the Westgate Entertainment District, putting dining, events, and shopping right within reach. This is a turnkey property that offers exceptional value and comfortable, stylish living.
Contact an agent
Home facts
- Year built:2002
- Listing ID #:6912627
- Updated:February 10, 2026 at 10:12 AM
Rooms and interior
- Bedrooms:4
- Total bathrooms:3
- Full bathrooms:2
- Half bathrooms:1
- Living area:2,201 sq. ft.
Heating and cooling
- Heating:Electric, Natural Gas
Structure and exterior
- Year built:2002
- Building area:2,201 sq. ft.
- Lot area:0.14 Acres
Schools
- High school:Copper Canyon High School
- Middle school:Sunset Ridge Elementary School - Glendale
- Elementary school:Sunset Ridge Elementary School
Utilities
- Water:City Water
Finances and disclosures
- Price:$477,000
- Price per sq. ft.:$216.72
- Tax amount:$1,987 (2024)
New listings near 4708 N 96th Lane
- New
 $409,900Active3 beds 2 baths1,271 sq. ft.
$409,900Active3 beds 2 baths1,271 sq. ft.3039 N 38th Street #11, Phoenix, AZ 85018
MLS# 6983031Listed by: MAIN STREET GROUP - New
 $269,800Active3 beds 2 baths1,189 sq. ft.
$269,800Active3 beds 2 baths1,189 sq. ft.9973 W Mackenzie Drive, Phoenix, AZ 85037
MLS# 6983053Listed by: LEGION REALTY - New
 $387,500Active4 beds 2 baths1,845 sq. ft.
$387,500Active4 beds 2 baths1,845 sq. ft.11255 W Roma Avenue, Phoenix, AZ 85037
MLS# 6983080Listed by: RE/MAX DESERT SHOWCASE - New
 $144,000Active-- beds -- baths840 sq. ft.
$144,000Active-- beds -- baths840 sq. ft.3708 W Lone Cactus Drive, Glendale, AZ 85308
MLS# 6983084Listed by: REALTY ONE GROUP - New
 $1,350,000Active3 beds 3 baths2,470 sq. ft.
$1,350,000Active3 beds 3 baths2,470 sq. ft.2948 E Crest Lane, Phoenix, AZ 85050
MLS# 6983091Listed by: SENW - New
 $1,050,000Active5 beds 4 baths3,343 sq. ft.
$1,050,000Active5 beds 4 baths3,343 sq. ft.4658 E Kings Avenue, Phoenix, AZ 85032
MLS# 6982964Listed by: RUSS LYON SOTHEBY'S INTERNATIONAL REALTY - New
 $275,000Active2 beds 2 baths1,013 sq. ft.
$275,000Active2 beds 2 baths1,013 sq. ft.750 E Northern Avenue #1041, Phoenix, AZ 85020
MLS# 6982991Listed by: REALTY ONE GROUP - New
 $775,000Active4 beds 2 baths2,000 sq. ft.
$775,000Active4 beds 2 baths2,000 sq. ft.4128 N 3rd Avenue, Phoenix, AZ 85013
MLS# 6982997Listed by: REAL BROKER - New
 $949,900Active3 beds 4 baths2,428 sq. ft.
$949,900Active3 beds 4 baths2,428 sq. ft.123 W Holcomb Lane, Phoenix, AZ 85003
MLS# 6983020Listed by: INTEGRITY ALL STARS - New
 $144,000Active0.23 Acres
$144,000Active0.23 Acres3708 W Lone Cactus Drive, Glendale, AZ 85308
MLS# 6983022Listed by: REALTY ONE GROUP

