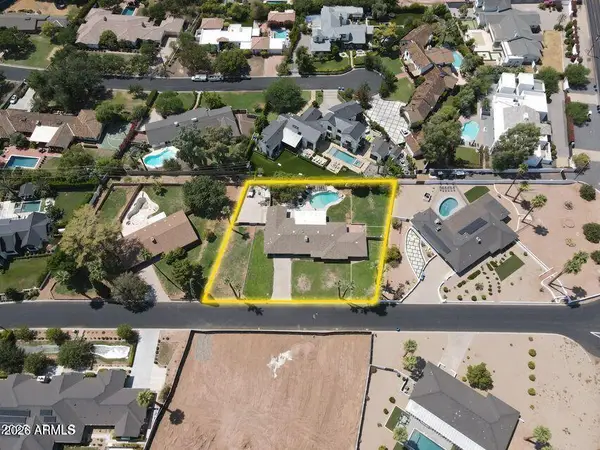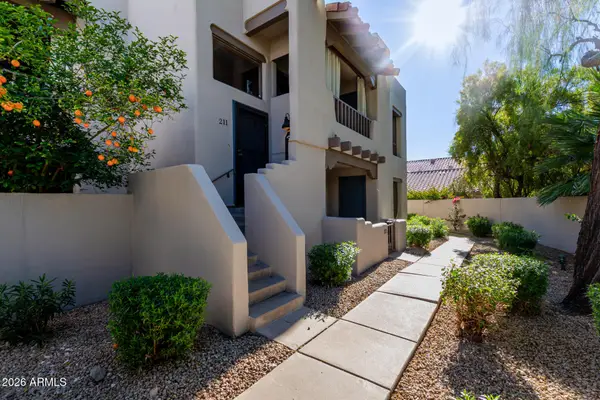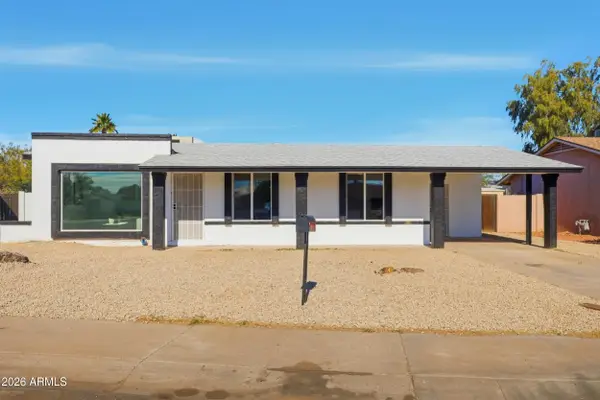4714 E Lewis Avenue, Phoenix, AZ 85008
Local realty services provided by:Better Homes and Gardens Real Estate S.J. Fowler
4714 E Lewis Avenue,Phoenix, AZ 85008
$1,595,000
- 4 Beds
- 3 Baths
- 3,096 sq. ft.
- Single family
- Active
Listed by: michael r rentmeester
Office: west usa realty
MLS#:6966068
Source:ARMLS
Price summary
- Price:$1,595,000
- Price per sq. ft.:$515.18
About this home
Experience refined, all-season living in this custom-built residence located just south of Arcadia. This home features expansive indoor spaces that flow seamlessly into resort-style outdoor living, creating an exceptional setting for both relaxed living and elevated entertaining.
Every detail has been carefully curated to create a tranquil sanctuary, where indoor contemporary elegance blends seamlessly with the beauty of the outdoors. A serene, cohesive color palette flows throughout the home, enhancing its sense of calm, sophistication, and timeless appeal.
Perfectly suited for everyday luxury and memorable gatherings, this residence offers a stunning backdrop for your next chapter in life. Inside appreciate the open floor plan, natural light filled rooms, high ceilings and luxury finishes. The gourmet kitchen overlooks the main living and dining areas.
Outside, the sparkling heated pool is the focal point w/ waterfall and gas features. A covered patio, travertine decking, greenery, statuary & lighting pull it all together. Perfect for entertaining or solo downtime. Designed for enjoyment 365 days a year.
Back inside, a large primary suite w/ access to the backyard. Luxurious en-suite bath w/ dual sinks, separate tub/shower & customized walk in closet. 2 guest bedrooms share a jack/jill bathroom w/ dual sinks & walk in shower. 4th bedroom configured as media room w/ walk in closet.
Minutes from Arcadia's dining & shopping. Convenient access to loop 202, SR143 and Sky Harbor.
Contact an agent
Home facts
- Year built:2019
- Listing ID #:6966068
- Updated:January 23, 2026 at 05:02 PM
Rooms and interior
- Bedrooms:4
- Total bathrooms:3
- Full bathrooms:2
- Half bathrooms:1
- Living area:3,096 sq. ft.
Heating and cooling
- Cooling:Ceiling Fan(s), Programmable Thermostat
- Heating:Natural Gas
Structure and exterior
- Year built:2019
- Building area:3,096 sq. ft.
- Lot area:0.23 Acres
Schools
- High school:Camelback High School
- Middle school:Pat Tillman Middle School
- Elementary school:Griffith Elementary School
Utilities
- Water:City Water
Finances and disclosures
- Price:$1,595,000
- Price per sq. ft.:$515.18
- Tax amount:$5,727 (2025)
New listings near 4714 E Lewis Avenue
- New
 $2,650,000Active4 beds 3 baths3,278 sq. ft.
$2,650,000Active4 beds 3 baths3,278 sq. ft.4616 N 49th Place, Phoenix, AZ 85018
MLS# 6973202Listed by: THE AGENCY - New
 $475,000Active3 beds 2 baths1,377 sq. ft.
$475,000Active3 beds 2 baths1,377 sq. ft.4306 N 20th Street, Phoenix, AZ 85016
MLS# 6973203Listed by: BROKERS HUB REALTY, LLC - New
 $875,000Active3 beds 3 baths2,630 sq. ft.
$875,000Active3 beds 3 baths2,630 sq. ft.114 E San Miguel Avenue, Phoenix, AZ 85012
MLS# 6973204Listed by: COMPASS - New
 $329,000Active2 beds 2 baths976 sq. ft.
$329,000Active2 beds 2 baths976 sq. ft.7300 N Dreamy Draw Drive #211, Phoenix, AZ 85020
MLS# 6973211Listed by: HOMETOWN ADVANTAGE REAL ESTATE - New
 $289,000Active1 beds 1 baths828 sq. ft.
$289,000Active1 beds 1 baths828 sq. ft.4465 E Paradise Village Parkway #1212, Phoenix, AZ 85032
MLS# 6973221Listed by: HOMESMART - New
 $409,000Active3 beds 2 baths2,010 sq. ft.
$409,000Active3 beds 2 baths2,010 sq. ft.9836 W Atlantis Way, Tolleson, AZ 85353
MLS# 6973236Listed by: PROSMART REALTY - New
 $379,900Active4 beds 2 baths1,472 sq. ft.
$379,900Active4 beds 2 baths1,472 sq. ft.9036 W Sells Drive, Phoenix, AZ 85037
MLS# 6973178Listed by: POLLY MITCHELL GLOBAL REALTY - Open Sun, 10am to 1pmNew
 $550,000Active2 beds 2 baths1,398 sq. ft.
$550,000Active2 beds 2 baths1,398 sq. ft.2323 N Central Avenue #705, Phoenix, AZ 85004
MLS# 6973194Listed by: BROKERS HUB REALTY, LLC - New
 $415,000Active3 beds 2 baths2,124 sq. ft.
$415,000Active3 beds 2 baths2,124 sq. ft.5831 W Pedro Lane, Laveen, AZ 85339
MLS# 6973171Listed by: HOMESMART - New
 $500,000Active5 beds 2 baths3,307 sq. ft.
$500,000Active5 beds 2 baths3,307 sq. ft.4629 N 111th Lane, Phoenix, AZ 85037
MLS# 6973142Listed by: REALTY OF AMERICA LLC
