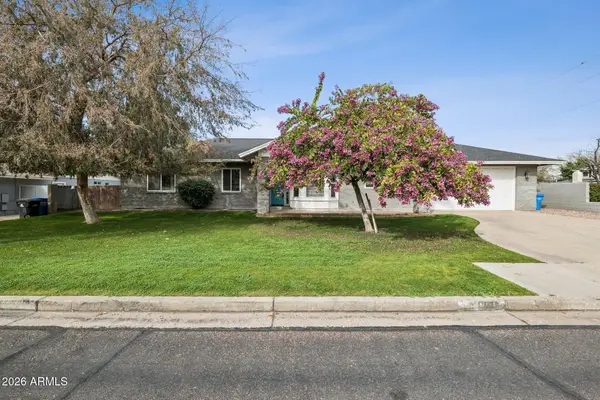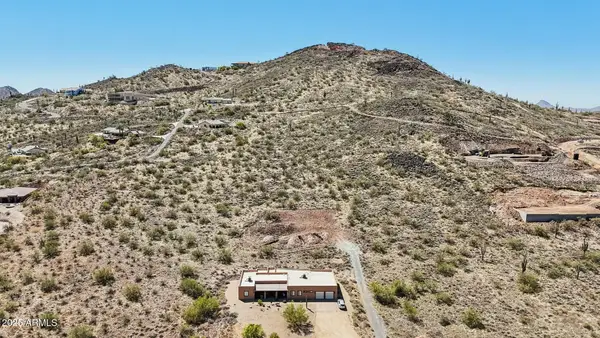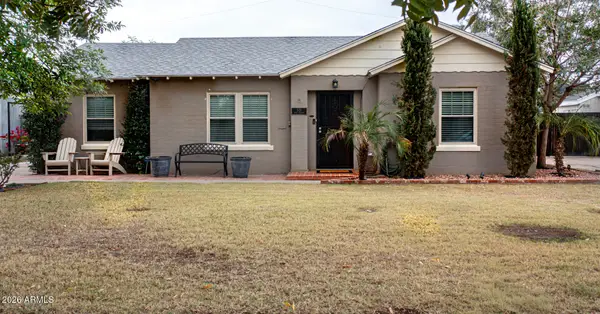4725 N Launfal Avenue, Phoenix, AZ 85018
Local realty services provided by:Better Homes and Gardens Real Estate S.J. Fowler
4725 N Launfal Avenue,Phoenix, AZ 85018
$4,400,000
- 5 Beds
- 7 Baths
- 6,993 sq. ft.
- Single family
- Active
Listed by: tucker blalock, oleg bortman
Office: the brokery
MLS#:6936247
Source:ARMLS
Price summary
- Price:$4,400,000
- Price per sq. ft.:$629.2
About this home
4725 N Launfal is a rare offering at this price point in Arcadia Proper with 6307 sq.ft. of living space, detached 686 sq.ft. casita, and 4 car garage! This architectural dream home features 5 bedrooms, a theater room, game room, casita, pool, spa, and basement level. Through the front door you are greeted with dramatic architectural ceilings, oak floors, and large sliding glass walls that look down to the pool level. The kitchen is equipped with dual islands and premium appliances, ideal for both intimate family meals and grand-scale entertaining. Every convenience has been considered: two laundry rooms, a dog-wash station, and thoughtful built-ins like a master closet with library ladders. Step outside and experience the resort-style grounds: heated pool and spa with water feature, multiple patios and terraces, two outdoor kitchens, and expansive landscaped lawns. The four-car garage and a detached 686 sq ft guest house provide ample parking and flexible living space.
All of this is located in the heart of Arcadia Proper! Offering access to the best of Phoenix's lifestyle, from dining and shopping to outdoor recreation. Making this more than a home, but a statement of elevated living.
Contact an agent
Home facts
- Year built:2002
- Listing ID #:6936247
- Updated:February 14, 2026 at 03:50 PM
Rooms and interior
- Bedrooms:5
- Total bathrooms:7
- Full bathrooms:6
- Half bathrooms:1
- Living area:6,993 sq. ft.
Heating and cooling
- Cooling:Ceiling Fan(s)
- Heating:Natural Gas
Structure and exterior
- Year built:2002
- Building area:6,993 sq. ft.
- Lot area:0.58 Acres
Schools
- High school:Arcadia High School
- Middle school:Ingleside Middle School
- Elementary school:Hopi Elementary School
Utilities
- Water:City Water
Finances and disclosures
- Price:$4,400,000
- Price per sq. ft.:$629.2
- Tax amount:$14,865 (2024)
New listings near 4725 N Launfal Avenue
- New
 $429,990Active3 beds 2 baths1,567 sq. ft.
$429,990Active3 beds 2 baths1,567 sq. ft.8917 S 67th Drive, Laveen, AZ 85339
MLS# 6984652Listed by: EXP REALTY - New
 $799,000Active5 beds 3 baths2,869 sq. ft.
$799,000Active5 beds 3 baths2,869 sq. ft.702 W Why Worry Lane, Phoenix, AZ 85021
MLS# 6984654Listed by: COMPASS - New
 $189,000Active1.44 Acres
$189,000Active1.44 Acres37675 N 30th Drive #007g, Phoenix, AZ 85086
MLS# 6984659Listed by: JASON MITCHELL REAL ESTATE - New
 $995,000Active3 beds 2 baths1,700 sq. ft.
$995,000Active3 beds 2 baths1,700 sq. ft.521 W Wilshire Drive, Phoenix, AZ 85003
MLS# 6984669Listed by: ALTUS REALTY LLC - New
 $209,999Active2 beds 1 baths700 sq. ft.
$209,999Active2 beds 1 baths700 sq. ft.3120 N 67th Lane #2, Phoenix, AZ 85033
MLS# 6984623Listed by: HOMESMART - New
 $270,000Active2 beds 2 baths1,079 sq. ft.
$270,000Active2 beds 2 baths1,079 sq. ft.5729 S 21st Place, Phoenix, AZ 85040
MLS# 6984627Listed by: EXP REALTY - New
 $545,000Active4 beds 3 baths3,370 sq. ft.
$545,000Active4 beds 3 baths3,370 sq. ft.4027 W Saint Charles Avenue, Phoenix, AZ 85041
MLS# 6984580Listed by: HOMESMART - New
 $1,225,000Active3 beds 3 baths1,839 sq. ft.
$1,225,000Active3 beds 3 baths1,839 sq. ft.5250 E Deer Valley Drive #258, Phoenix, AZ 85054
MLS# 6984594Listed by: HOMESMART - New
 $850,000Active-- beds -- baths
$850,000Active-- beds -- baths1950 E Yale Street, Phoenix, AZ 85006
MLS# 6984600Listed by: BARRETT REAL ESTATE - New
 $649,900Active2 beds 2 baths1,883 sq. ft.
$649,900Active2 beds 2 baths1,883 sq. ft.5518 E Paradise Drive, Scottsdale, AZ 85254
MLS# 6984607Listed by: HOMESMART

