4728 N 61st Avenue, Phoenix, AZ 85033
Local realty services provided by:Better Homes and Gardens Real Estate BloomTree Realty

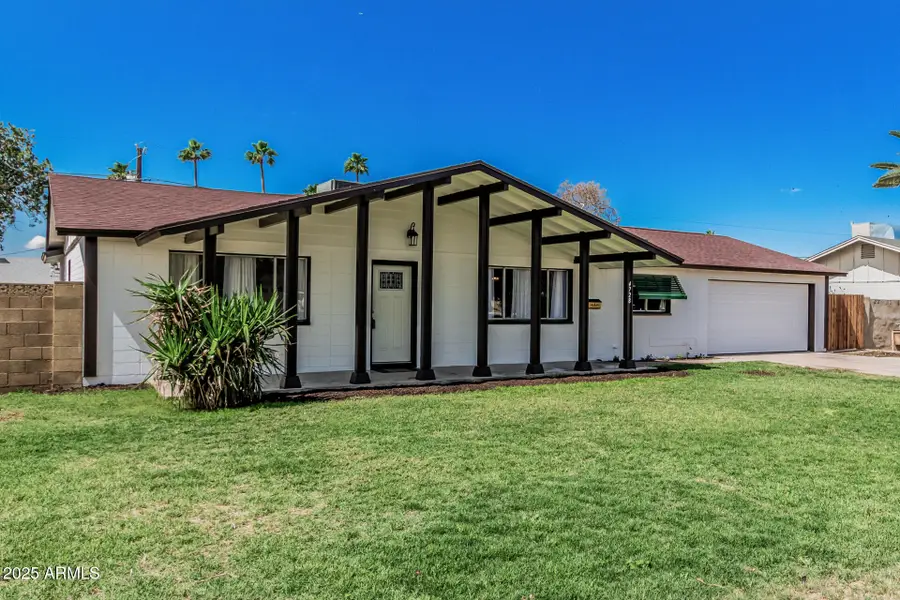
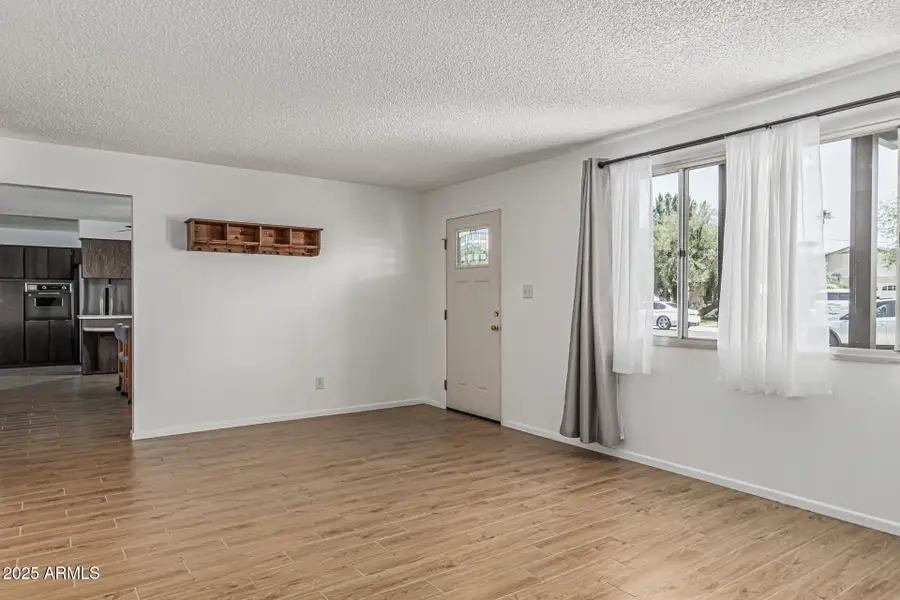
4728 N 61st Avenue,Phoenix, AZ 85033
$415,000
- 4 Beds
- 2 Baths
- 1,750 sq. ft.
- Single family
- Active
Listed by:lori klindera
Office:coldwell banker realty
MLS#:6838782
Source:ARMLS
Price summary
- Price:$415,000
- Price per sq. ft.:$237.14
About this home
Absolutely stunning 4-bedroom, 2-bath home located on a beautiful patch of paradise! This open floor plan is the entertainers delight with plenty of room for 2 or 20! Imagine hosting gatherings in the sunlit, open-concept living area that boasts plenty of room to entertain! Beautiful warm, neutral tile throughout! The chef in the family will enjoy meal time preparation in this awesome kitchen that boasts an electric cook top range, disposal, dishwasher, built-in microwave, a walk-in pantry, a huge breakfast bar and a plethora of cabinets and counter space! The family room is a relaxation quarters for your family with plenty of room for hobbies and activities! The convenient inside utility room makes wash day easy! Your little ones and/or guests will love the bedrooms that offer comfort with ample closet space and natural light! Perfect for friends, family or overnight stays! The back yard is the perfect place for children's play and healthy family fun and BBQ's! Perfect outdoor space for entertaining or play! Don't miss out on this wonderful opportunity! Even the price is beautiful!
Contact an agent
Home facts
- Year built:1968
- Listing Id #:6838782
- Updated:July 25, 2025 at 02:56 PM
Rooms and interior
- Bedrooms:4
- Total bathrooms:2
- Full bathrooms:2
- Living area:1,750 sq. ft.
Heating and cooling
- Cooling:Ceiling Fan(s), Programmable Thermostat
- Heating:Natural Gas
Structure and exterior
- Year built:1968
- Building area:1,750 sq. ft.
- Lot area:0.18 Acres
Schools
- High school:Trevor Browne High School
- Middle school:Desert Sands Academy of Mass Communication & Journalism
- Elementary school:Holiday Park School
Utilities
- Water:City Water
Finances and disclosures
- Price:$415,000
- Price per sq. ft.:$237.14
- Tax amount:$1,243 (2024)
New listings near 4728 N 61st Avenue
- New
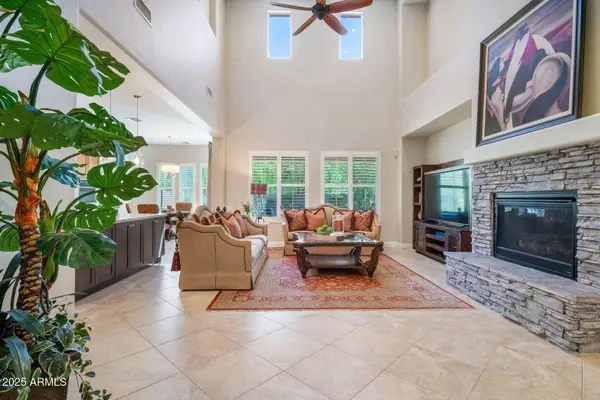 $1,189,900Active4 beds 4 baths3,812 sq. ft.
$1,189,900Active4 beds 4 baths3,812 sq. ft.3829 E Rockingham Road, Phoenix, AZ 85050
MLS# 6906262Listed by: AT AMERICA REALTY - New
 $250,000Active3 beds 1 baths1,014 sq. ft.
$250,000Active3 beds 1 baths1,014 sq. ft.1818 W Sonora Street, Phoenix, AZ 85007
MLS# 6906271Listed by: HOMESMART - New
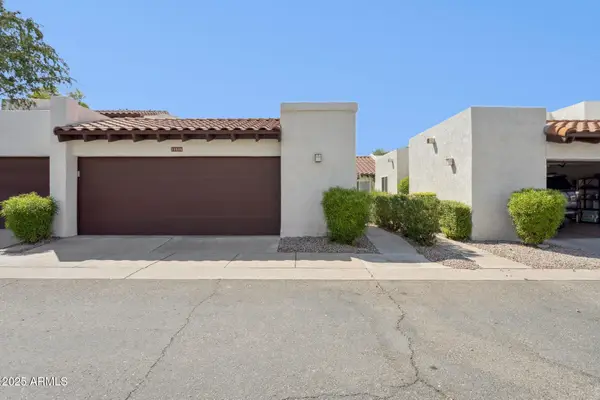 $645,000Active3 beds 2 baths1,710 sq. ft.
$645,000Active3 beds 2 baths1,710 sq. ft.11616 N 40th Way, Phoenix, AZ 85028
MLS# 6906239Listed by: ARIZONA BEST REAL ESTATE - New
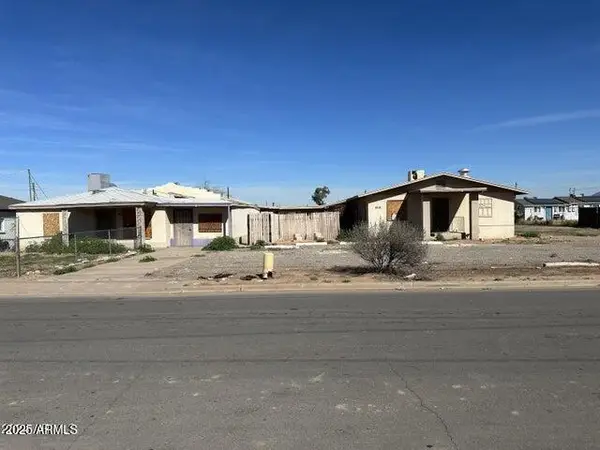 $550,000Active-- beds -- baths
$550,000Active-- beds -- baths1618 E Wood Street, Phoenix, AZ 85040
MLS# 6906218Listed by: HOMESMART - New
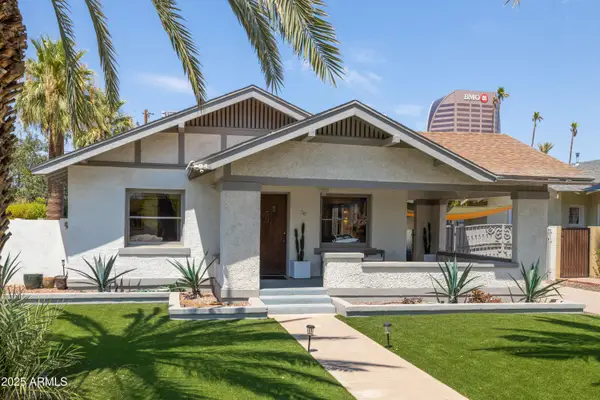 $1,090,000Active3 beds 3 baths1,921 sq. ft.
$1,090,000Active3 beds 3 baths1,921 sq. ft.70 W Lynwood Street, Phoenix, AZ 85003
MLS# 6906219Listed by: HOMESMART - New
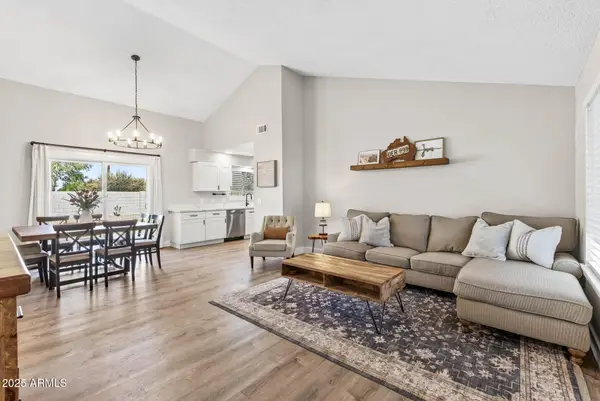 $350,000Active2 beds 2 baths952 sq. ft.
$350,000Active2 beds 2 baths952 sq. ft.4702 N 106th Drive, Phoenix, AZ 85037
MLS# 6906221Listed by: BROKERS HUB REALTY, LLC - New
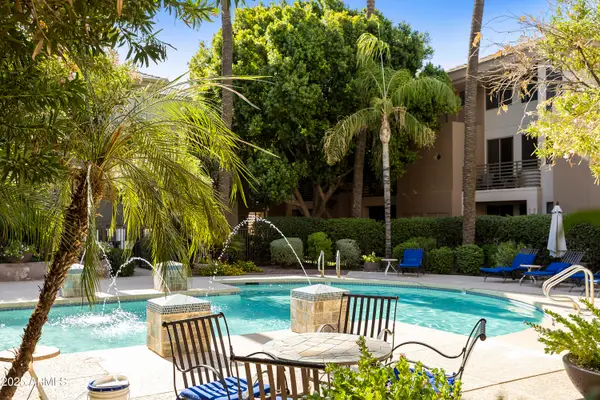 $435,000Active3 beds 2 baths1,442 sq. ft.
$435,000Active3 beds 2 baths1,442 sq. ft.4343 N 21st Street #203, Phoenix, AZ 85016
MLS# 6906222Listed by: AMERICAN EQUITY REALTY - New
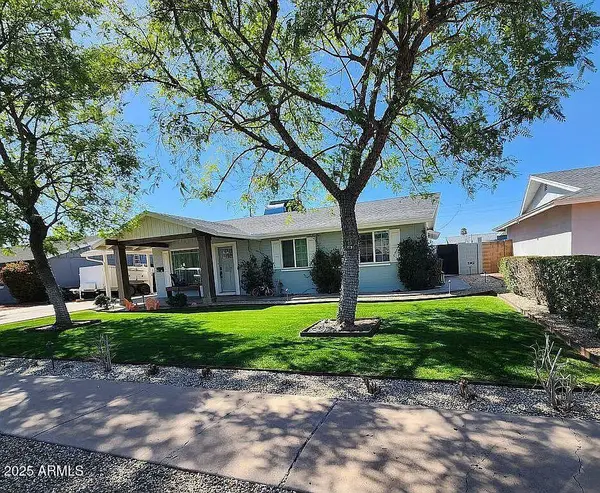 $430,000Active4 beds 2 baths1,893 sq. ft.
$430,000Active4 beds 2 baths1,893 sq. ft.7348 N 38th Avenue, Phoenix, AZ 85051
MLS# 6906226Listed by: EXP REALTY - New
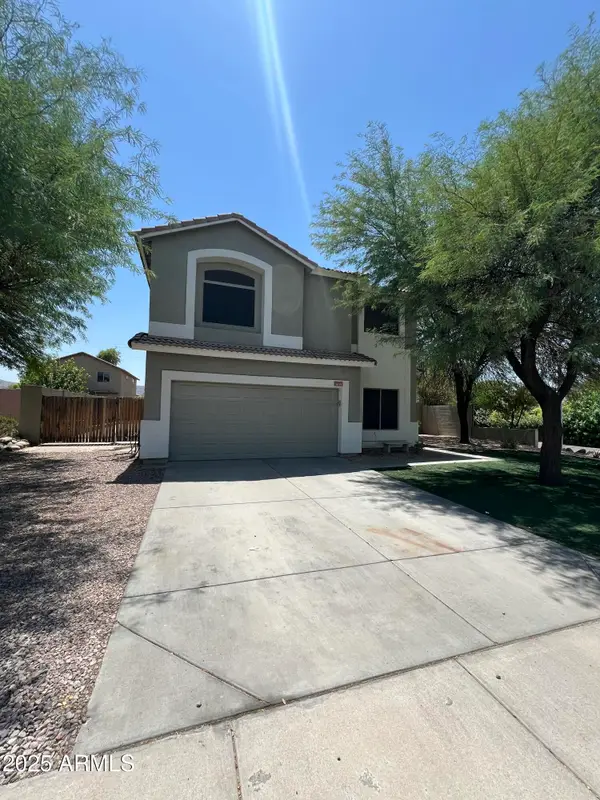 $478,000Active4 beds 3 baths2,755 sq. ft.
$478,000Active4 beds 3 baths2,755 sq. ft.1635 W Dunbar Drive, Phoenix, AZ 85041
MLS# 6906229Listed by: HOMESMART - Open Sat, 11am to 2pmNew
 $3,985,000Active4 beds 5 baths4,272 sq. ft.
$3,985,000Active4 beds 5 baths4,272 sq. ft.3924 E Roma Avenue, Phoenix, AZ 85018
MLS# 6906202Listed by: COMPASS
