4750 N Central Avenue #1N, Phoenix, AZ 85012
Local realty services provided by:Better Homes and Gardens Real Estate BloomTree Realty
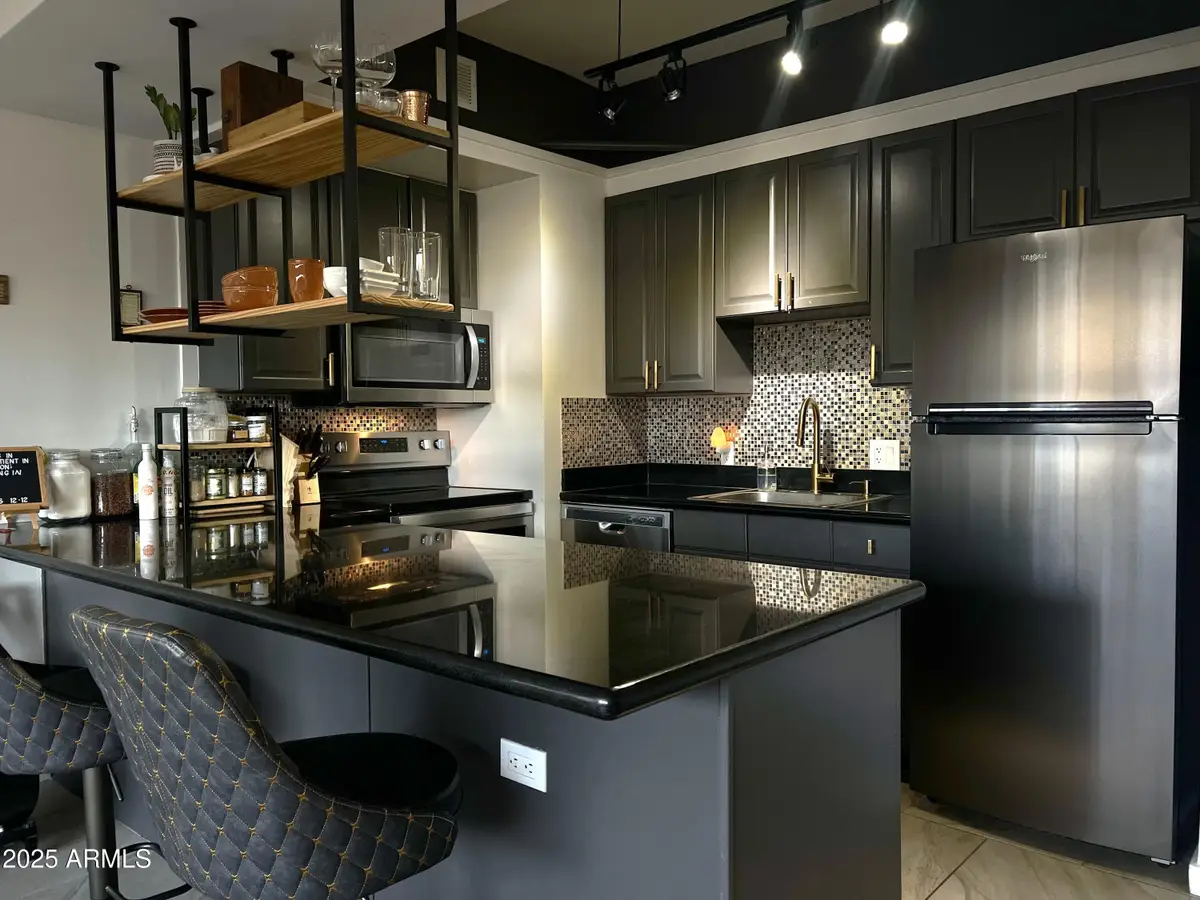
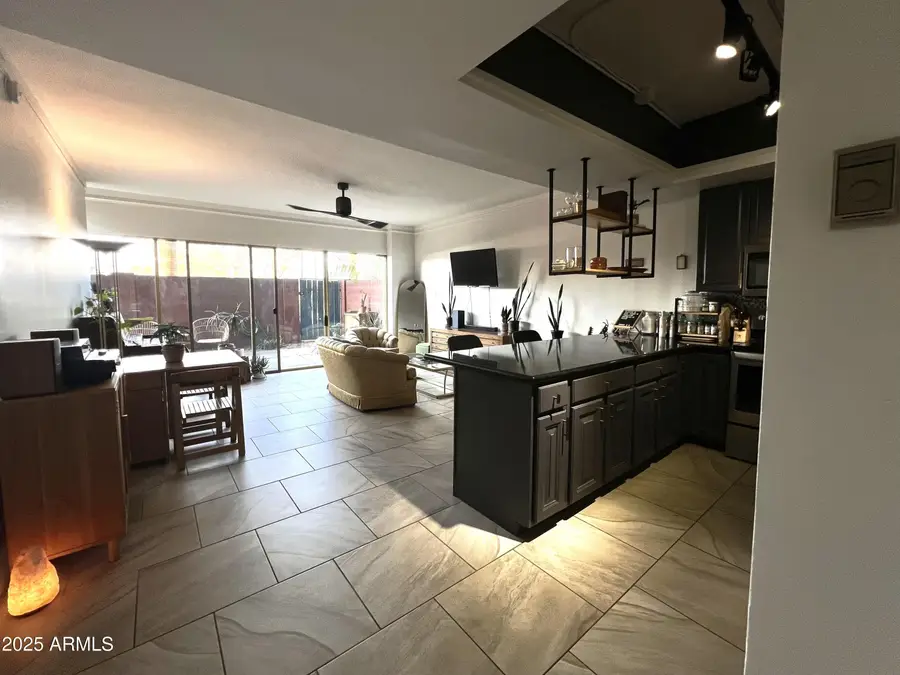

4750 N Central Avenue #1N,Phoenix, AZ 85012
$188,000
- 1 Beds
- 1 Baths
- 702 sq. ft.
- Single family
- Active
Listed by:coleen beauvais
Office:homesmart
MLS#:6840035
Source:ARMLS
Price summary
- Price:$188,000
- Price per sq. ft.:$267.81
About this home
Uptown Phoenix Luxury Lifestyle in a furnished ground floor unit with a huge yet quaint private patio for entertaining, small gardens & great for pet owners! Back gate leads to a convenient back parking space! This unit includes OWN PRIVATE WASHER/DRYER... Rarity to have plumbing for this in other units. Want to view the city lights & mountain views?! Take the elevator & relax up on the 18th floor at the newly renovated Terrace & Lounge. Amazing HOA Amenities: Heating, Cooling, Water, Trash, Sewer, Wifi, 24/7 Concierge, Gated Garage Parking, Heated Pool, Gym, Library, Theater Rm, Bike Strg & more! High ceilings give a Cool Vibe with elegant organic tile throughout, floor to ceiling arcadia doors bring the outdoors in. Extended granite counter, plenty of storage. Low Taxes! Location!
Contact an agent
Home facts
- Year built:1963
- Listing Id #:6840035
- Updated:August 14, 2025 at 07:40 PM
Rooms and interior
- Bedrooms:1
- Total bathrooms:1
- Full bathrooms:1
- Living area:702 sq. ft.
Heating and cooling
- Cooling:Ceiling Fan(s), Programmable Thermostat
- Heating:Electric
Structure and exterior
- Year built:1963
- Building area:702 sq. ft.
- Lot area:0.02 Acres
Schools
- High school:Central High School
- Middle school:Osborn Middle School
- Elementary school:Montecito Community School
Utilities
- Water:City Water
Finances and disclosures
- Price:$188,000
- Price per sq. ft.:$267.81
- Tax amount:$604
New listings near 4750 N Central Avenue #1N
- New
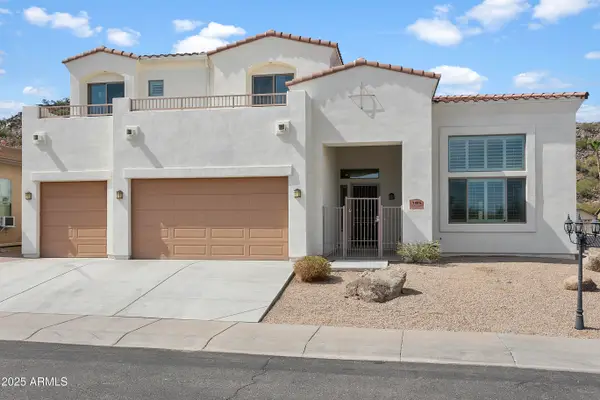 $765,000Active4 beds 3 baths3,000 sq. ft.
$765,000Active4 beds 3 baths3,000 sq. ft.1805 E Marco Polo Road, Phoenix, AZ 85024
MLS# 6905930Listed by: HOMESMART - New
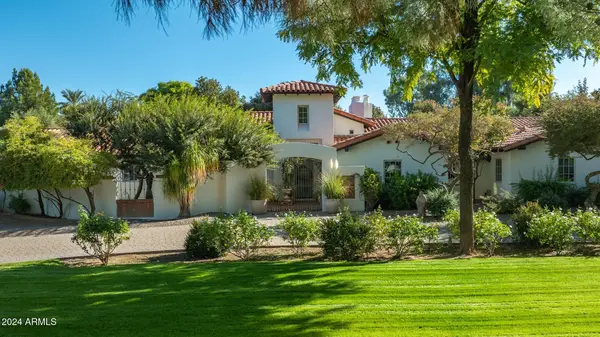 $6,999,000Active6 beds 6 baths6,656 sq. ft.
$6,999,000Active6 beds 6 baths6,656 sq. ft.5245 N 21st Street, Phoenix, AZ 85016
MLS# 6905937Listed by: ML CO REALTY - New
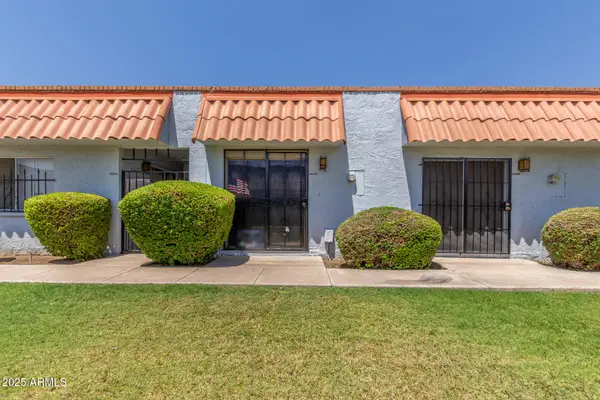 $150,000Active2 beds 1 baths728 sq. ft.
$150,000Active2 beds 1 baths728 sq. ft.6822 N 35th Avenue #F, Phoenix, AZ 85017
MLS# 6905950Listed by: HOMESMART - New
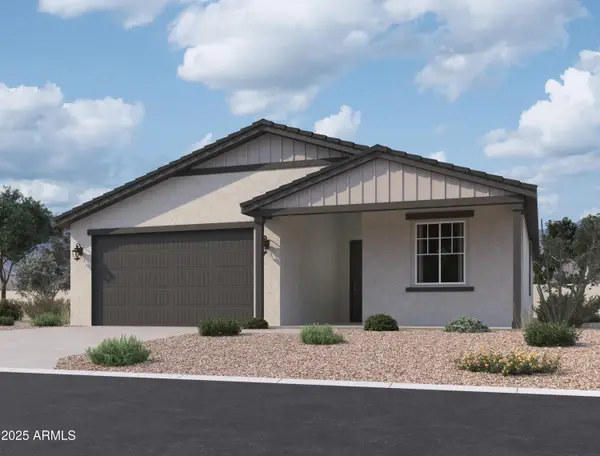 $439,990Active3 beds 2 baths1,777 sq. ft.
$439,990Active3 beds 2 baths1,777 sq. ft.9624 W Tamarisk Avenue, Tolleson, AZ 85353
MLS# 6905959Listed by: COMPASS - New
 $1,195,000Active4 beds 2 baths2,545 sq. ft.
$1,195,000Active4 beds 2 baths2,545 sq. ft.5433 E Hartford Avenue, Scottsdale, AZ 85254
MLS# 6905987Listed by: COMPASS - New
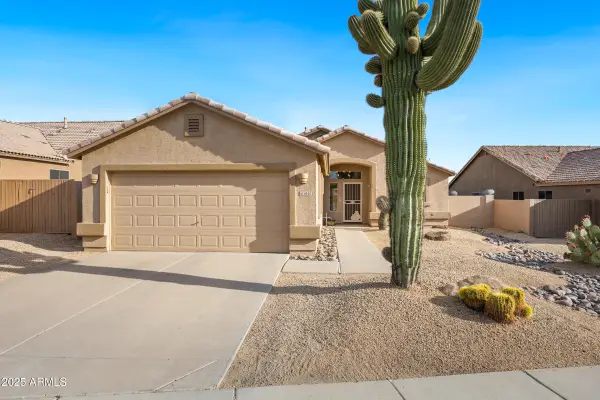 $575,000Active3 beds 2 baths1,679 sq. ft.
$575,000Active3 beds 2 baths1,679 sq. ft.5045 E Duane Lane, Cave Creek, AZ 85331
MLS# 6906016Listed by: ON Q PROPERTY MANAGEMENT - New
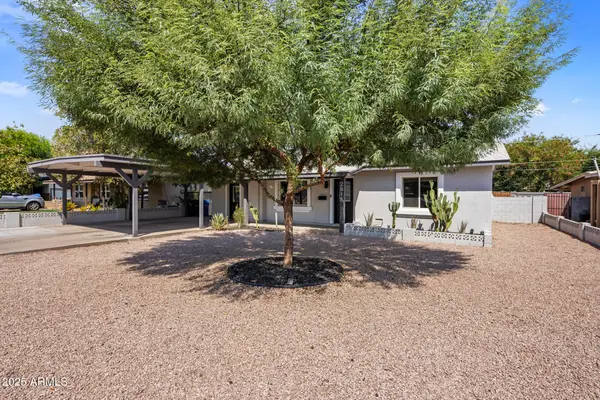 $585,000Active3 beds 2 baths2,114 sq. ft.
$585,000Active3 beds 2 baths2,114 sq. ft.2815 N 32nd Place, Phoenix, AZ 85008
MLS# 6906022Listed by: GRAYSON REAL ESTATE - New
 $439,990Active3 beds 2 baths1,577 sq. ft.
$439,990Active3 beds 2 baths1,577 sq. ft.9523 W Parkway Drive, Tolleson, AZ 85353
MLS# 6905876Listed by: COMPASS - New
 $180,000Active3 beds 2 baths1,806 sq. ft.
$180,000Active3 beds 2 baths1,806 sq. ft.2233 E Behrend Drive #222, Phoenix, AZ 85024
MLS# 6905883Listed by: FATHOM REALTY ELITE - New
 $210,000Active3 beds 2 baths1,088 sq. ft.
$210,000Active3 beds 2 baths1,088 sq. ft.11666 N 28th Drive #Unit 265, Phoenix, AZ 85029
MLS# 6905900Listed by: HOMESMART
