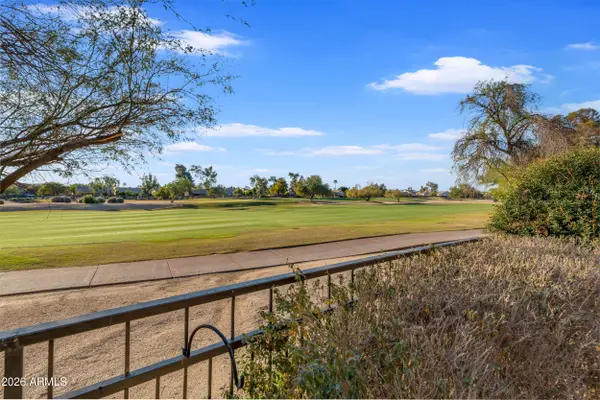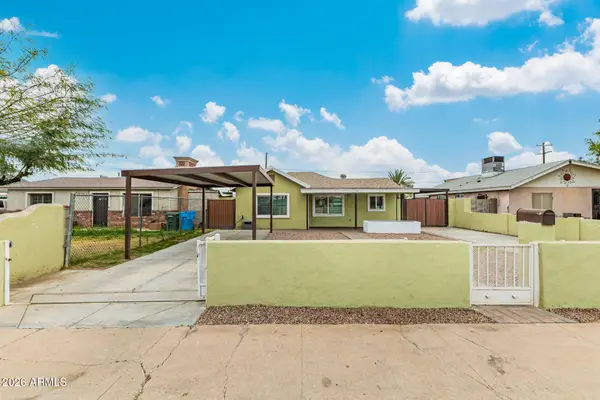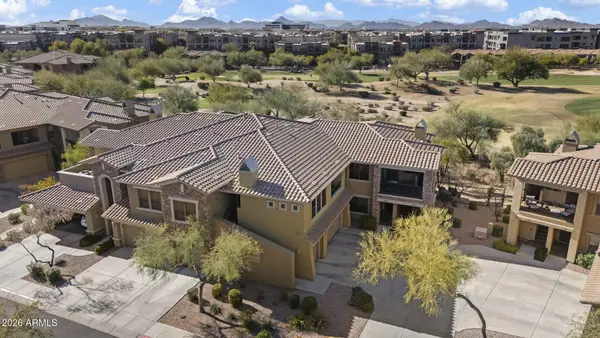4750 N Central Avenue #7B, Phoenix, AZ 85012
Local realty services provided by:Better Homes and Gardens Real Estate BloomTree Realty
4750 N Central Avenue #7B,Phoenix, AZ 85012
$155,000
- 1 Beds
- 1 Baths
- 702 sq. ft.
- Condominium
- Active
Listed by: amy f brown
Office: compass
MLS#:6924384
Source:ARMLS
Price summary
- Price:$155,000
- Price per sq. ft.:$220.8
- Monthly HOA dues:$961
About this home
Highly desired and rarely available, this corner south-facing unit offers incredible views and endless natural light. Perfectly situated on the light rail and steps from all the hot spots of Midtown Phoenix, this home is all about lifestyle and convenience. Inside, you'll find a beautifully updated kitchen with granite counters, wine bar and fridge, stainless steel appliances, contemporary cabinetry, and tile backsplash. The spacious living area flows seamlessly to a balcony that stretches across the entire unit - ideal for enjoying stunning city lights and sweeping views. With HOA fees covering almost everything, you'll stay comfortable while enjoying a worry-free lock-and-leave lifestyle. The secure building also offers 24-hour concierge service, making this an unbeatable opportunity!
Contact an agent
Home facts
- Year built:1963
- Listing ID #:6924384
- Updated:February 10, 2026 at 04:34 PM
Rooms and interior
- Bedrooms:1
- Total bathrooms:1
- Full bathrooms:1
- Living area:702 sq. ft.
Heating and cooling
- Cooling:Ceiling Fan(s)
- Heating:Natural Gas
Structure and exterior
- Year built:1963
- Building area:702 sq. ft.
- Lot area:0.01 Acres
Schools
- High school:Central High School
- Middle school:Osborn Middle School
- Elementary school:Montecito Community School
Utilities
- Water:City Water
Finances and disclosures
- Price:$155,000
- Price per sq. ft.:$220.8
- Tax amount:$702 (2024)
New listings near 4750 N Central Avenue #7B
- New
 $1,312,000Active3 beds 3 baths2,552 sq. ft.
$1,312,000Active3 beds 3 baths2,552 sq. ft.15240 N Clubgate Drive -- #129, Scottsdale, AZ 85254
MLS# 6983886Listed by: WEST USA REALTY - New
 $395,000Active3 beds 2 baths1,650 sq. ft.
$395,000Active3 beds 2 baths1,650 sq. ft.2407 W Laurel Lane, Phoenix, AZ 85029
MLS# 6983899Listed by: MY HOME GROUP REAL ESTATE - New
 $345,000Active2 beds 2 baths1,278 sq. ft.
$345,000Active2 beds 2 baths1,278 sq. ft.1005 E Beryl Avenue, Phoenix, AZ 85020
MLS# 6983787Listed by: HOWE REALTY - New
 $308,900Active2 beds 2 baths1,106 sq. ft.
$308,900Active2 beds 2 baths1,106 sq. ft.1107 W Osborn Road #106, Phoenix, AZ 85013
MLS# 6983789Listed by: COMPASS - New
 $1,350,000Active4 beds 4 baths3,432 sq. ft.
$1,350,000Active4 beds 4 baths3,432 sq. ft.3805 E Zachary Drive, Phoenix, AZ 85050
MLS# 6983790Listed by: RE/MAX FINE PROPERTIES - New
 $300,000Active3 beds 2 baths1,232 sq. ft.
$300,000Active3 beds 2 baths1,232 sq. ft.4529 N 30th Avenue, Phoenix, AZ 85017
MLS# 6983795Listed by: HOMESMART - New
 $340,000Active3 beds 2 baths1,203 sq. ft.
$340,000Active3 beds 2 baths1,203 sq. ft.2339 W Pima Street, Phoenix, AZ 85009
MLS# 6983816Listed by: EXP REALTY - New
 $975,000Active3 beds 3 baths1,949 sq. ft.
$975,000Active3 beds 3 baths1,949 sq. ft.2525 E Pierson Street, Phoenix, AZ 85016
MLS# 6983823Listed by: REALTY ONE GROUP - New
 $640,000Active3 beds 2 baths1,697 sq. ft.
$640,000Active3 beds 2 baths1,697 sq. ft.21320 N 56th Street #2110, Phoenix, AZ 85054
MLS# 6983826Listed by: RE/MAX FINE PROPERTIES - New
 $62,000Active2 beds 2 baths1,024 sq. ft.
$62,000Active2 beds 2 baths1,024 sq. ft.2523 E Contention Mine Road #41, Phoenix, AZ 85032
MLS# 6983842Listed by: LISTED SIMPLY

