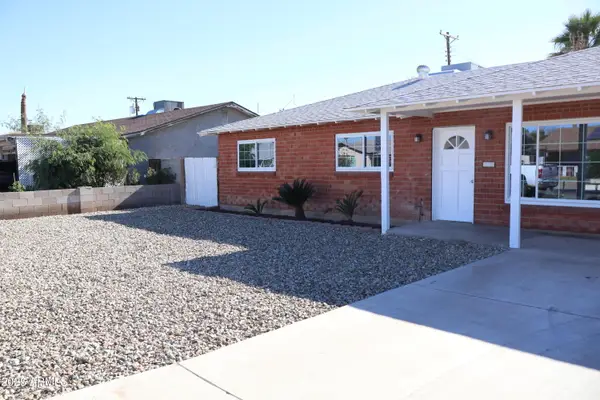4763 N 53rd Street, Phoenix, AZ 85018
Local realty services provided by:Better Homes and Gardens Real Estate S.J. Fowler
4763 N 53rd Street,Phoenix, AZ 85018
$9,950,000
- 7 Beds
- 9 Baths
- - sq. ft.
- Single family
- Pending
Listed by: shaianne coleman
Office: retsy
MLS#:6914964
Source:ARMLS
Price summary
- Price:$9,950,000
About this home
Perched at the base of iconic Camelback Mountain, this stunning contemporary estate blends bold architecture with refined livability in one of Phoenix's most coveted locations. Designed for those who demand both elegance and function, the home showcases expansive living spaces, curated finishes, and seamless indoor-outdoor living. The main residence offers 5 spacious bedrooms and 7 baths, thoughtfully designed for comfort and privacy. The primary suite is a true retreat, complete with a morning bar, steam shower, private balcony, and mountain views that greet you each morning. The chef's kitchen is the heart of the home, featuring double islands, a coffee bar, butler's pantry, and backlit quartz accents that set the tone for elevated everyday living. Entertain effortlessly in the custom bar and lounge, the full home theater, or outside where you'll find a negative-edge pool and spa, outdoor kitchen, sport court, pickleball, and a putting green, all framed by the desert's natural beauty. Guests can enjoy total privacy in the 1,300+ sq ft detached guest house with its own kitchen and living space, while the 500+ sq ft gym rivals any wellness retreat, complete with a sauna, steam shower, cold plunge, and full bath. No detail has been overlookedfrom toe-kick lighting and Control4 automation to ice makers in all the right places and a 6-car garage to house it all. This home isn't just a place to liveit's a bold, luxurious experience in the heart of the Valley.
Contact an agent
Home facts
- Year built:2023
- Listing ID #:6914964
- Updated:December 21, 2025 at 10:09 AM
Rooms and interior
- Bedrooms:7
- Total bathrooms:9
- Full bathrooms:9
Heating and cooling
- Cooling:Ceiling Fan(s), Programmable Thermostat
- Heating:Natural Gas
Structure and exterior
- Year built:2023
- Lot area:1.02 Acres
Schools
- High school:Arcadia High School
- Middle school:Ingleside Middle School
- Elementary school:Hopi Elementary School
Utilities
- Water:City Water
Finances and disclosures
- Price:$9,950,000
- Tax amount:$14,403
New listings near 4763 N 53rd Street
- New
 $348,000Active1 beds 1 baths744 sq. ft.
$348,000Active1 beds 1 baths744 sq. ft.1130 N 2nd Street #313, Phoenix, AZ 85004
MLS# 6960048Listed by: HOMESMART - New
 $345,000Active3 beds 2 baths1,382 sq. ft.
$345,000Active3 beds 2 baths1,382 sq. ft.1607 S 6th Street, Phoenix, AZ 85004
MLS# 6960044Listed by: REALTY OF AMERICA LLC - New
 $409,000Active4 beds 2 baths1,759 sq. ft.
$409,000Active4 beds 2 baths1,759 sq. ft.3316 W Saint Kateri Drive, Phoenix, AZ 85041
MLS# 6960039Listed by: HOMESMART - New
 $1,599,900Active7 beds 6 baths6,237 sq. ft.
$1,599,900Active7 beds 6 baths6,237 sq. ft.25817 N Lawler Loop, Phoenix, AZ 85083
MLS# 6960032Listed by: HOMESMART - New
 $589,000Active2 beds 2 baths1,820 sq. ft.
$589,000Active2 beds 2 baths1,820 sq. ft.3610 S 78th Avenue, Phoenix, AZ 85043
MLS# 6960034Listed by: HOMESMART - New
 $340,000Active4 beds 2 baths2,070 sq. ft.
$340,000Active4 beds 2 baths2,070 sq. ft.3221 W Roma Avenue, Phoenix, AZ 85017
MLS# 6960008Listed by: REALTY ONE GROUP - New
 $337,000Active3 beds 2 baths1,448 sq. ft.
$337,000Active3 beds 2 baths1,448 sq. ft.5118 N 35th Avenue, Phoenix, AZ 85017
MLS# 6960014Listed by: REALTY ONE GROUP - New
 $595,000Active4 beds 2 baths2,451 sq. ft.
$595,000Active4 beds 2 baths2,451 sq. ft.2210 E Everett Drive, Phoenix, AZ 85022
MLS# 6959975Listed by: REALTY ONE GROUP - New
 $290,000Active3 beds 2 baths1,196 sq. ft.
$290,000Active3 beds 2 baths1,196 sq. ft.3360 W Moreland Street, Phoenix, AZ 85009
MLS# 6959979Listed by: CENTURY 21 ARIZONA FOOTHILLS - New
 $383,500Active4 beds 2 baths1,806 sq. ft.
$383,500Active4 beds 2 baths1,806 sq. ft.4251 W Rose Lane, Phoenix, AZ 85019
MLS# 6959980Listed by: BARRETT REAL ESTATE
