4812 E Aire Libre Avenue, Phoenix, AZ 85254
Local realty services provided by:Better Homes and Gardens Real Estate S.J. Fowler
Listed by: michelle meglio macklin, jay macklin
Office: apex residential
MLS#:6936974
Source:ARMLS
Price summary
- Price:$825,000
- Price per sq. ft.:$445.95
- Monthly HOA dues:$46
About this home
This newly renovated modern residence blends Scottsdale elegance with effortless livability. Step through the custom iron-and-glass entry into a light-filled open concept with soaring vaulted ceilings, luxury vinyl plank flooring, and crisp white millwork.
The designer kitchen is a true centerpiece—featuring new stainless steel appliances, an induction cooktop with pot filler, and gleaming white quartz marble countertops. A 5' x 9' waterfall island and custom shaker cabinetry create the perfect balance of style and functionality.
Natural light floods the great room through oversized windows with electronic Levelor blinds, highlighting the sleek modern fireplace and sculpted cement hearth—ideal for relaxing or entertaining.
The primary suite offers a spa-caliber retreat with a rainfall shower, freestanding soaking tub, dual vanities with motion-sensor lighting, and a generous walk-in closet. Additional spaces include a versatile third bedroom framed by iron and glass French doorsperfect for a private office or studio.
Enjoy peace of mind with a brand-new 5-ton AC (10-year warranty), Nest Thermostat, and new roof for lasting efficiency. A spacious three-car garage features abundant storage and a built-in workbench.
Outdoors, an inviting backyard includes a turf play area, vegetable garden, compost bin, and room for a pickleball courtperfect for Arizona living.
Just minutes from the gated serenity of Tatum Square Park, this home delivers refined design, thoughtful upgrades, and timeless appeal.(Silverleaf sophistication meets everyday comfortthis one has it all.
Contact an agent
Home facts
- Year built:1991
- Listing ID #:6936974
- Updated:February 24, 2026 at 05:43 PM
Rooms and interior
- Bedrooms:3
- Total bathrooms:2
- Full bathrooms:2
- Living area:1,850 sq. ft.
Heating and cooling
- Cooling:Ceiling Fan(s), Programmable Thermostat
- Heating:Ceiling, Electric
Structure and exterior
- Year built:1991
- Building area:1,850 sq. ft.
- Lot area:0.25 Acres
Schools
- High school:Horizon High School
- Middle school:Explorer Middle School
- Elementary school:Copper Canyon Elementary School
Utilities
- Water:City Water
- Sewer:Sewer in & Connected
Finances and disclosures
- Price:$825,000
- Price per sq. ft.:$445.95
- Tax amount:$3,860 (2024)
New listings near 4812 E Aire Libre Avenue
- New
 $395,000Active5 beds 2 baths1,954 sq. ft.
$395,000Active5 beds 2 baths1,954 sq. ft.8533 W Indianola Avenue, Phoenix, AZ 85037
MLS# 6988543Listed by: YOUR HOME SOLD GUARANTEED REALTY - New
 $359,900Active3 beds 2 baths1,551 sq. ft.
$359,900Active3 beds 2 baths1,551 sq. ft.3718 W Dailey Street, Phoenix, AZ 85053
MLS# 6988850Listed by: WEST USA REALTY - New
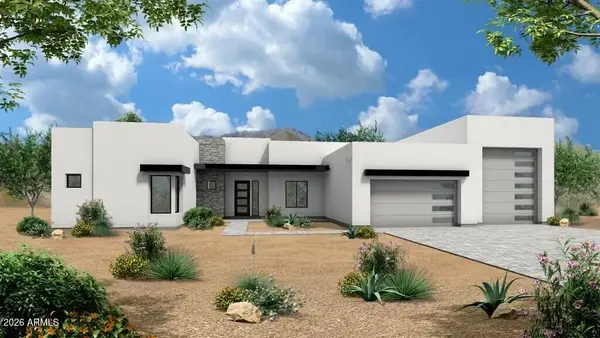 $1,680,000Active4 beds 5 baths4,124 sq. ft.
$1,680,000Active4 beds 5 baths4,124 sq. ft.1632 W Lavitt Lane, Phoenix, AZ 85086
MLS# 6988852Listed by: RE/MAX FINE PROPERTIES - New
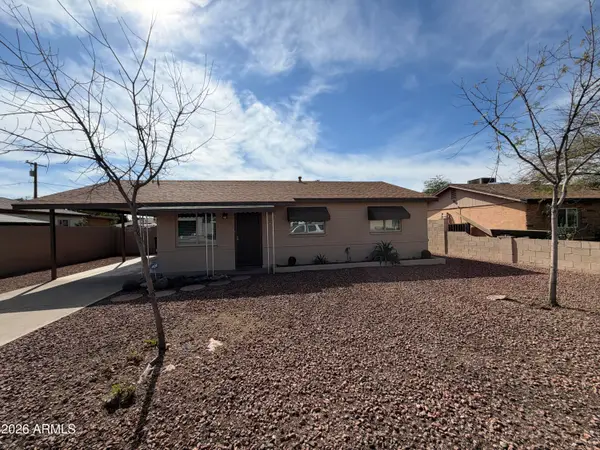 $325,000Active3 beds 1 baths980 sq. ft.
$325,000Active3 beds 1 baths980 sq. ft.1729 W Beryl Avenue, Phoenix, AZ 85021
MLS# 6988856Listed by: WEST USA REALTY - New
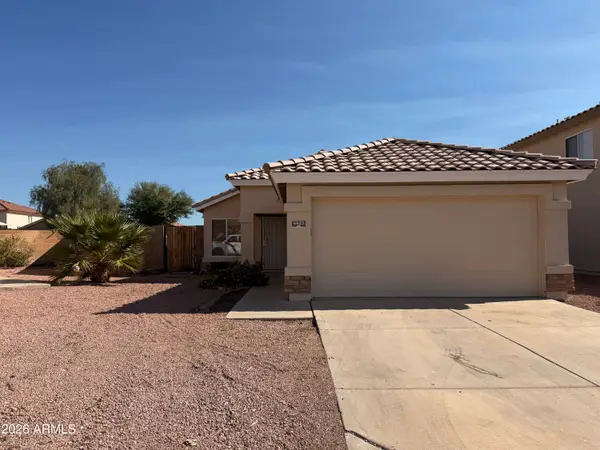 $345,000Active3 beds 2 baths1,238 sq. ft.
$345,000Active3 beds 2 baths1,238 sq. ft.4423 N 112th Avenue, Phoenix, AZ 85037
MLS# 6988861Listed by: REALTY OF AMERICA LLC - New
 $365,000Active3 beds 2 baths1,330 sq. ft.
$365,000Active3 beds 2 baths1,330 sq. ft.3212 W Saint Kateri Drive, Phoenix, AZ 85041
MLS# 6988867Listed by: MUTUAL PROPERTY ADVISORS, LLC - New
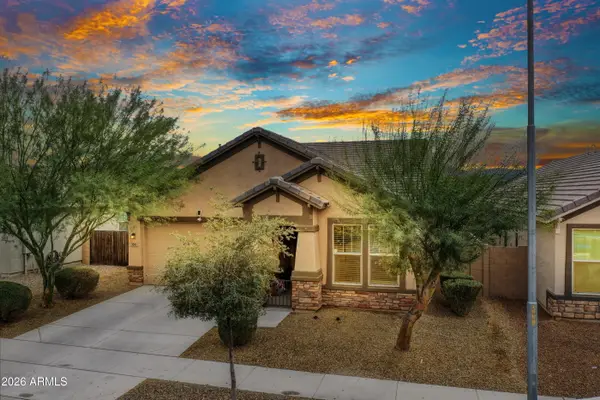 $410,000Active3 beds 2 baths1,610 sq. ft.
$410,000Active3 beds 2 baths1,610 sq. ft.5263 W Leodra Lane, Laveen, AZ 85339
MLS# 6988808Listed by: MY HOME GROUP REAL ESTATE - New
 $900,000Active-- beds -- baths
$900,000Active-- beds -- baths1232 E Virginia Avenue, Phoenix, AZ 85006
MLS# 6988812Listed by: GILE COMMERCIAL REAL ESTATE - New
 $869,990Active4 beds 4 baths3,222 sq. ft.
$869,990Active4 beds 4 baths3,222 sq. ft.2438 E Villa Linda Drive, Phoenix, AZ 85024
MLS# 6988779Listed by: DRH PROPERTIES INC - New
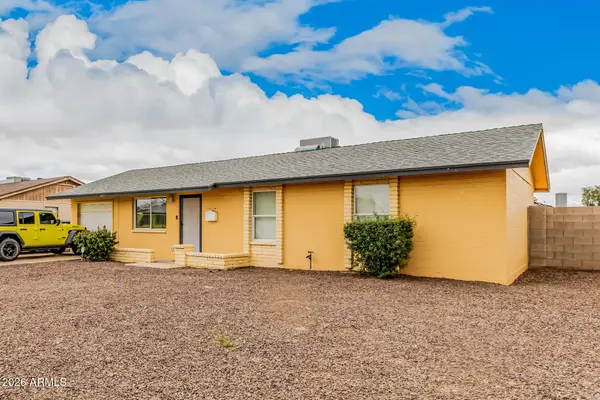 $365,000Active3 beds 1 baths1,273 sq. ft.
$365,000Active3 beds 1 baths1,273 sq. ft.8819 W Glenrosa Avenue, Phoenix, AZ 85037
MLS# 6988690Listed by: AZ PERFORMANCE REALTY

