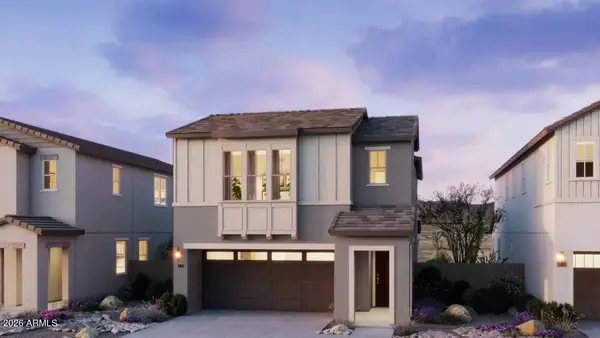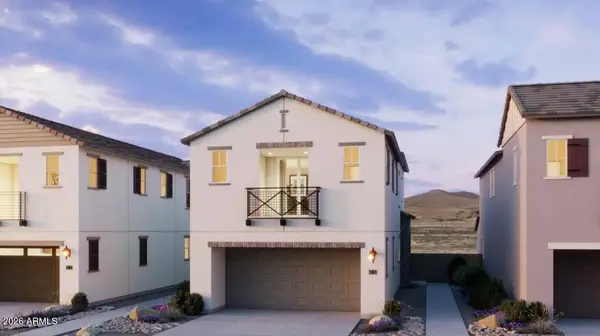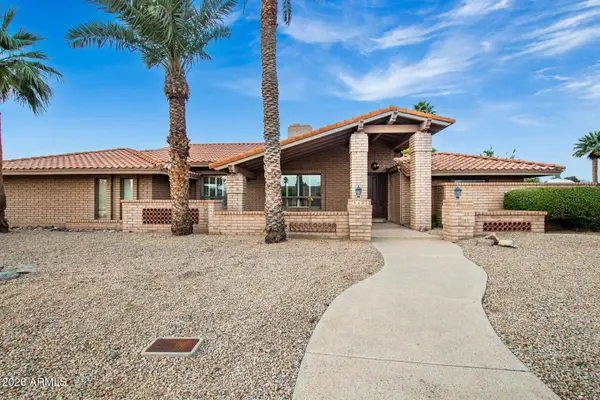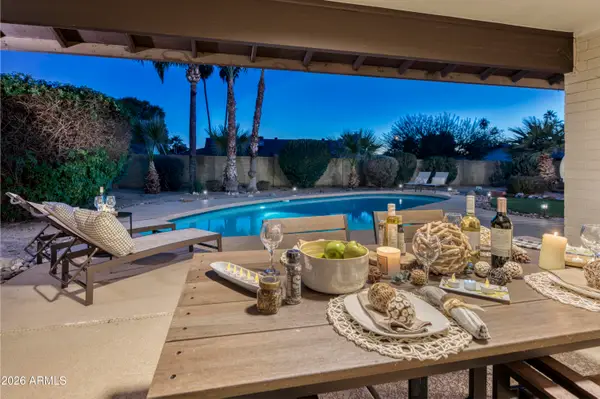4817 N 35th Street, Phoenix, AZ 85018
Local realty services provided by:Better Homes and Gardens Real Estate BloomTree Realty
4817 N 35th Street,Phoenix, AZ 85018
$1,555,000
- 4 Beds
- 4 Baths
- - sq. ft.
- Single family
- Sold
Listed by: elizabeth corti
Office: the ave collective
MLS#:6952543
Source:ARMLS
Sorry, we are unable to map this address
Price summary
- Price:$1,555,000
About this home
Location and Charm! Located on quiet cul-de-sac. This home featuring 4 bedrooms, 4 bathrooms and a rare full basement. A true find in Arcadia Lite-this home is designed to fit a variety of lifestyles. Step through the multi-patio front yard into an open-concept living area anchored by a stunning waterfall kitchen island & 6 burner gas range ready for entertaining or casual everyday living. Extensive upgrades by California Closets in the primary closet, mud room, laundry room and a queen size murphy bed. French doors lead out to the front patios through the front bedroom making it a special space.
Enjoy the outdoors year-round with mature low maintenance custom landscaping & expansive
Contact an agent
Home facts
- Year built:2018
- Listing ID #:6952543
- Updated:January 23, 2026 at 07:55 AM
Rooms and interior
- Bedrooms:4
- Total bathrooms:4
- Full bathrooms:4
Heating and cooling
- Cooling:Ceiling Fan(s), Programmable Thermostat
- Heating:Electric
Structure and exterior
- Year built:2018
Schools
- High school:Camelback High School
- Middle school:Biltmore Preparatory Academy
- Elementary school:Biltmore Preparatory Academy
Utilities
- Water:City Water
Finances and disclosures
- Price:$1,555,000
- Tax amount:$7,758
New listings near 4817 N 35th Street
- New
 $500,000Active5 beds 2 baths3,307 sq. ft.
$500,000Active5 beds 2 baths3,307 sq. ft.4629 N 111th Lane, Phoenix, AZ 85037
MLS# 6973142Listed by: REALTY OF AMERICA LLC - New
 $608,000Active3 beds 3 baths2,321 sq. ft.
$608,000Active3 beds 3 baths2,321 sq. ft.2523 E Nancy Lane, Phoenix, AZ 85042
MLS# 6973153Listed by: REALTY ONE GROUP - New
 $1,689,990Active5 beds 3 baths2,774 sq. ft.
$1,689,990Active5 beds 3 baths2,774 sq. ft.5429 E Sahuaro Drive, Scottsdale, AZ 85254
MLS# 6973156Listed by: MY HOME GROUP REAL ESTATE - New
 $282,000Active2 beds 2 baths1,234 sq. ft.
$282,000Active2 beds 2 baths1,234 sq. ft.2724 W Desert Cove Avenue, Phoenix, AZ 85029
MLS# 6973167Listed by: DPR REALTY LLC - New
 $850,000Active5 beds 3 baths2,714 sq. ft.
$850,000Active5 beds 3 baths2,714 sq. ft.6413 N 17th Street, Phoenix, AZ 85016
MLS# 203013Listed by: HOMESMART - New
 $379,999Active3 beds 2 baths1,346 sq. ft.
$379,999Active3 beds 2 baths1,346 sq. ft.2437 E Tamarisk Avenue, Phoenix, AZ 85040
MLS# 6973128Listed by: AIG REALTY LLC  $689,990Pending4 beds 4 baths
$689,990Pending4 beds 4 baths26415 N 24th Drive, Phoenix, AZ 85085
MLS# 6973089Listed by: RISEWELL HOMES $599,990Pending3 beds 3 baths
$599,990Pending3 beds 3 baths2441 W Maximo Way, Phoenix, AZ 85085
MLS# 6973096Listed by: RISEWELL HOMES- New
 $1,150,000Active4 beds 2 baths2,999 sq. ft.
$1,150,000Active4 beds 2 baths2,999 sq. ft.5402 E Acoma Drive, Scottsdale, AZ 85254
MLS# 6973073Listed by: MY HOME GROUP REAL ESTATE - New
 $595,000Active3 beds 2 baths1,808 sq. ft.
$595,000Active3 beds 2 baths1,808 sq. ft.301 E Muriel Drive, Phoenix, AZ 85022
MLS# 6973086Listed by: COLDWELL BANKER REALTY
