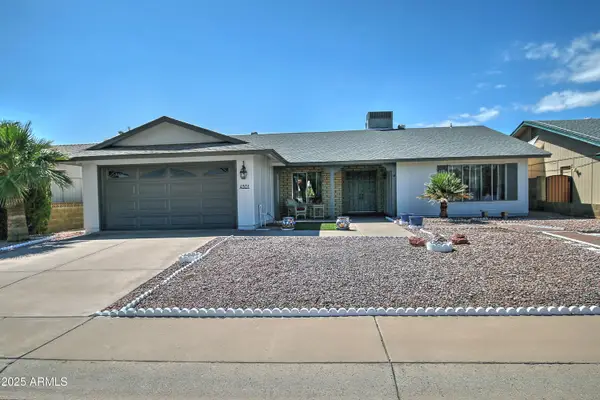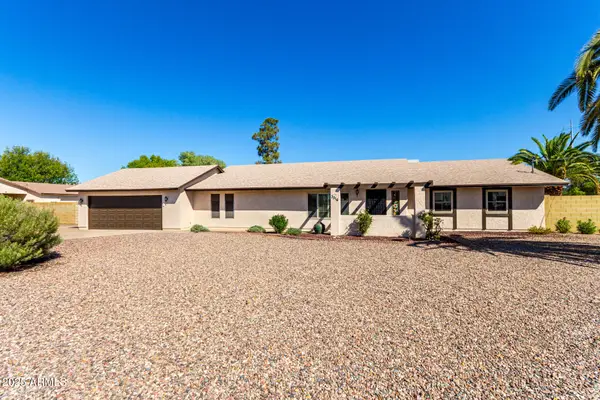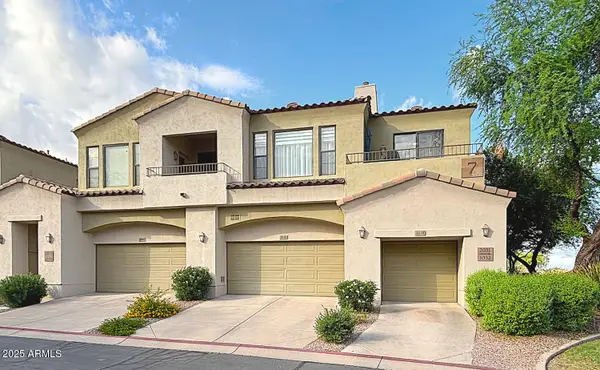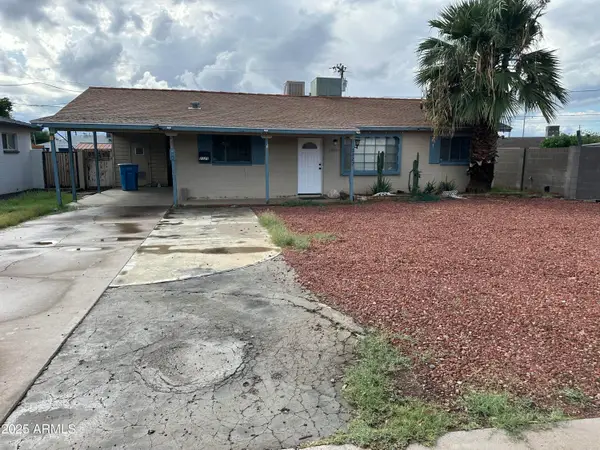4826 N 14th Avenue, Phoenix, AZ 85013
Local realty services provided by:Better Homes and Gardens Real Estate S.J. Fowler
4826 N 14th Avenue,Phoenix, AZ 85013
$515,000
- 4 Beds
- 3 Baths
- 1,794 sq. ft.
- Single family
- Active
Listed by:michael kent
Office:re/max solutions
MLS#:6888479
Source:ARMLS
Price summary
- Price:$515,000
- Price per sq. ft.:$287.07
About this home
Eclectic Charm Meets Modern Living in the Heart of Central Phoenix! This home is thoughtfully designed with handicap accessible features throughout including the bathrooms. Property is nestled between the vibrant neighborhoods of Melrose and Uptown. This home offers a rare combination of style, comfort, and space in one of Phoenix's most sought-after areas. Boasting a light-filled layout featuring oversized windows, chic barn doors, and multiple living spaces, including a bonus room just off the primary bedroom, plus a separate family room and dining area. Two of the three bedrooms offer en-suite bathrooms! The sun-drenched Arizona room is air-conditioned and perfect for year-round relaxation or entertaining, while the backyard oasis features a pond and solar water feature
Contact an agent
Home facts
- Year built:1956
- Listing ID #:6888479
- Updated:September 28, 2025 at 03:14 PM
Rooms and interior
- Bedrooms:4
- Total bathrooms:3
- Full bathrooms:3
- Living area:1,794 sq. ft.
Heating and cooling
- Cooling:Ceiling Fan(s), Mini Split, Programmable Thermostat
- Heating:Mini Split, Natural Gas
Structure and exterior
- Year built:1956
- Building area:1,794 sq. ft.
- Lot area:0.17 Acres
Schools
- High school:Central High School
- Middle school:Osborn Middle School
- Elementary school:Solano School
Utilities
- Water:City Water
Finances and disclosures
- Price:$515,000
- Price per sq. ft.:$287.07
- Tax amount:$846 (2024)
New listings near 4826 N 14th Avenue
- New
 $338,000Active3 beds 2 baths1,384 sq. ft.
$338,000Active3 beds 2 baths1,384 sq. ft.4708 N 106th Drive N, Phoenix, AZ 85037
MLS# 6925878Listed by: REALTY ONE GROUP - New
 $545,000Active3 beds 2 baths1,412 sq. ft.
$545,000Active3 beds 2 baths1,412 sq. ft.939 W Mercer Lane, Phoenix, AZ 85029
MLS# 6925872Listed by: HOMESMART - New
 $429,900Active2 beds 2 baths1,716 sq. ft.
$429,900Active2 beds 2 baths1,716 sq. ft.4301 E Sacaton Street, Phoenix, AZ 85044
MLS# 6925860Listed by: HOMESMART - New
 $380,000Active3 beds 2 baths1,232 sq. ft.
$380,000Active3 beds 2 baths1,232 sq. ft.4028 S 111th Avenue, Tolleson, AZ 85353
MLS# 6925852Listed by: PRO-FORMANCE REALTY CONCEPTS - New
 $199,950Active1 beds 1 baths754 sq. ft.
$199,950Active1 beds 1 baths754 sq. ft.351 E Thomas Road #D505, Phoenix, AZ 85012
MLS# 6925844Listed by: HOMESMART - New
 $749,900Active4 beds 2 baths2,024 sq. ft.
$749,900Active4 beds 2 baths2,024 sq. ft.1749 E Medlock Drive, Phoenix, AZ 85016
MLS# 6925838Listed by: COMPASS - New
 $679,500Active3 beds 2 baths1,955 sq. ft.
$679,500Active3 beds 2 baths1,955 sq. ft.1019 E Belmont Avenue, Phoenix, AZ 85020
MLS# 6925840Listed by: WEST USA REALTY - New
 $750,000Active3 beds 2 baths2,124 sq. ft.
$750,000Active3 beds 2 baths2,124 sq. ft.3514 W Morrow Drive, Glendale, AZ 85308
MLS# 6925818Listed by: EXP REALTY - New
 $347,900Active2 beds 2 baths1,299 sq. ft.
$347,900Active2 beds 2 baths1,299 sq. ft.3131 E Legacy Drive #2031, Phoenix, AZ 85042
MLS# 6925819Listed by: ARIZONA ELITE PROPERTIES - New
 $330,000Active3 beds 2 baths1,160 sq. ft.
$330,000Active3 beds 2 baths1,160 sq. ft.2327 W Avalon Drive, Phoenix, AZ 85015
MLS# 6925795Listed by: KELLER WILLIAMS REALTY PHOENIX
