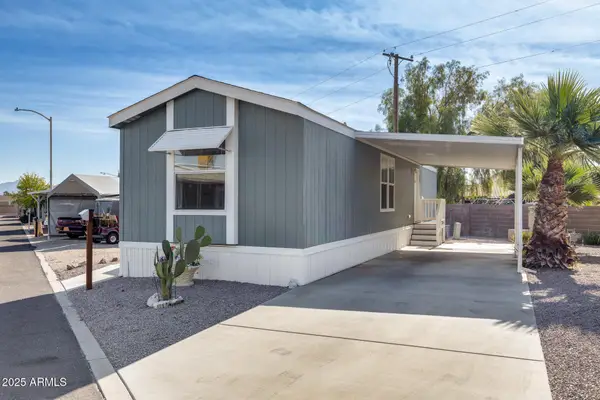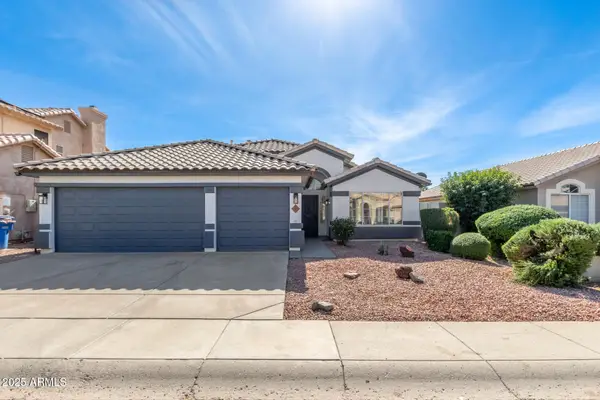4833 N 31st Street, Phoenix, AZ 85016
Local realty services provided by:Better Homes and Gardens Real Estate BloomTree Realty
4833 N 31st Street,Phoenix, AZ 85016
$2,098,000
- 4 Beds
- 5 Baths
- 3,660 sq. ft.
- Single family
- Active
Listed by: jonathan michael leaman, hayley jamison602-750-4285
Office: america one luxury real estate
MLS#:6917347
Source:ARMLS
Price summary
- Price:$2,098,000
- Price per sq. ft.:$573.22
About this home
Massive price improvement on the Best on Biltmore Tour home! Welcome to this stunning modern farmhouse in the heart of the Biltmore/Arcadia area. Built in 2021, hardly lived in and meticulously maintained, this 3,660 sqft. residence shows like new, offering 4 bedrooms, 5 bathrooms, and a spacious media/flex room. The open-concept design is filled with natural light, showcasing vaulted ceilings and refined finishes throughout.The chef's kitchen is a true showpiece, featuring professional-grade stainless steel appliances, a large quartz island with seating, and a generous walk-in pantry. The luxurious primary suite offers a large walk-in closet, spa-inspired soaking tub, oversized walk-in shower, and dual vanities. Perfect for entertaining, the home seamlessly connects to an expansive - backyard with a large paver patio ideal for gatherings or quiet evenings outdoors.
With arguably the best walkability in town, located just minutes from the best dining, shopping, acclaimed luxury Lifetime Health Club and lifestyle destinations in Arcadia and Biltmore, this residence combines modern design with a premier location.
Contact an agent
Home facts
- Year built:2022
- Listing ID #:6917347
- Updated:November 14, 2025 at 11:34 PM
Rooms and interior
- Bedrooms:4
- Total bathrooms:5
- Full bathrooms:5
- Living area:3,660 sq. ft.
Heating and cooling
- Cooling:Ceiling Fan(s), Programmable Thermostat
- Heating:Electric
Structure and exterior
- Year built:2022
- Building area:3,660 sq. ft.
- Lot area:0.26 Acres
Schools
- High school:Camelback High School
- Middle school:Madison Park School
- Elementary school:Madison Camelview Elementary
Utilities
- Water:City Water
Finances and disclosures
- Price:$2,098,000
- Price per sq. ft.:$573.22
- Tax amount:$8,341 (2024)
New listings near 4833 N 31st Street
- New
 $55,000Active2 beds 2 baths784 sq. ft.
$55,000Active2 beds 2 baths784 sq. ft.19225 N Cave Creek Road #70, Phoenix, AZ 85024
MLS# 6943079Listed by: HOMESMART - New
 $460,000Active3 beds 3 baths1,655 sq. ft.
$460,000Active3 beds 3 baths1,655 sq. ft.29433 N 22nd Avenue, Phoenix, AZ 85085
MLS# 6946011Listed by: REALTY ONE GROUP - New
 $675,000Active3 beds 2 baths1,889 sq. ft.
$675,000Active3 beds 2 baths1,889 sq. ft.3129 E Oraibi Drive, Phoenix, AZ 85050
MLS# 6946016Listed by: DPR REALTY LLC - New
 $2,775,000Active5 beds 4 baths3,100 sq. ft.
$2,775,000Active5 beds 4 baths3,100 sq. ft.5316 E Calle Redonda Street, Phoenix, AZ 85018
MLS# 6946032Listed by: HOMESMART - New
 $425,000Active1.51 Acres
$425,000Active1.51 Acres0 59th & Roosevelt --, Phoenix, AZ 85034
MLS# 6946041Listed by: LRA REAL ESTATE GROUP, LLC - New
 $849,900Active3 beds 3 baths2,359 sq. ft.
$849,900Active3 beds 3 baths2,359 sq. ft.312 E Windsor Avenue #4, Phoenix, AZ 85004
MLS# 6946073Listed by: THE BROKERY - New
 $1,220,000Active4 beds 4 baths3,768 sq. ft.
$1,220,000Active4 beds 4 baths3,768 sq. ft.14216 S 5th Street, Phoenix, AZ 85048
MLS# 6946105Listed by: CITIEA - New
 $779,000Active3 beds 3 baths2,108 sq. ft.
$779,000Active3 beds 3 baths2,108 sq. ft.5319 N 15th Street, Phoenix, AZ 85014
MLS# 6946115Listed by: HOMESMART - New
 $350,000Active2 beds 2 baths1,350 sq. ft.
$350,000Active2 beds 2 baths1,350 sq. ft.15421 N Central Avenue, Phoenix, AZ 85022
MLS# 6946148Listed by: COMPASS - New
 $399,999Active4 beds 3 baths2,145 sq. ft.
$399,999Active4 beds 3 baths2,145 sq. ft.8650 W Payson Road, Tolleson, AZ 85353
MLS# 6946155Listed by: MY HOME GROUP REAL ESTATE
