4842 E Fairmount Avenue, Phoenix, AZ 85018
Local realty services provided by:Better Homes and Gardens Real Estate S.J. Fowler
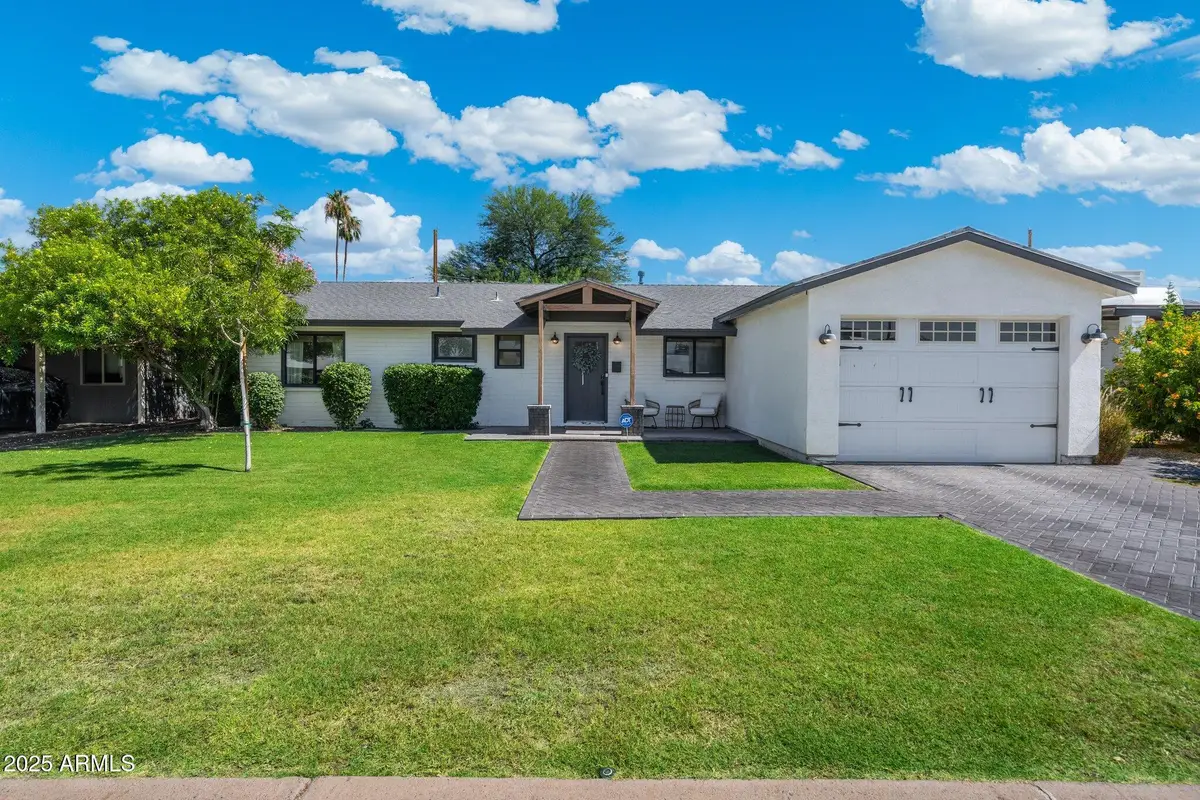
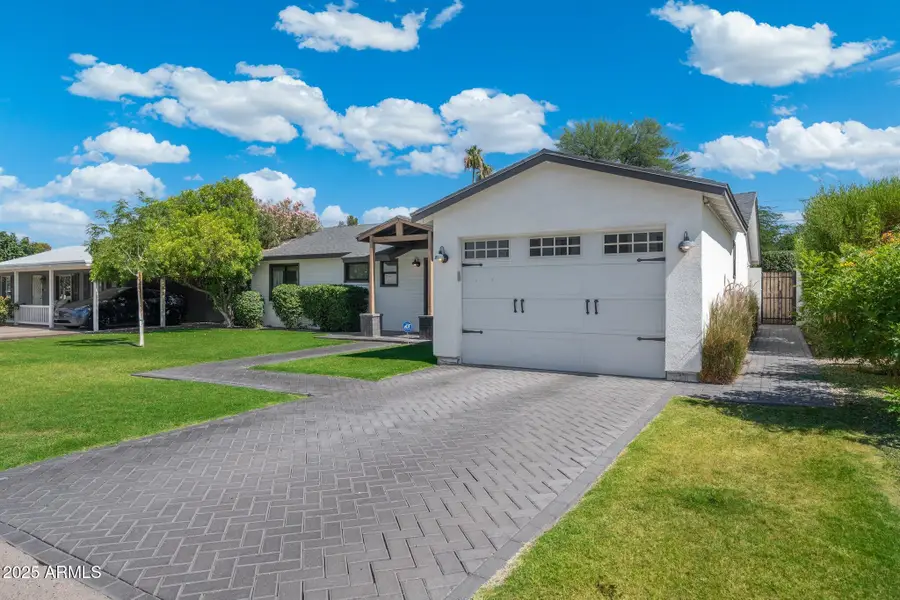
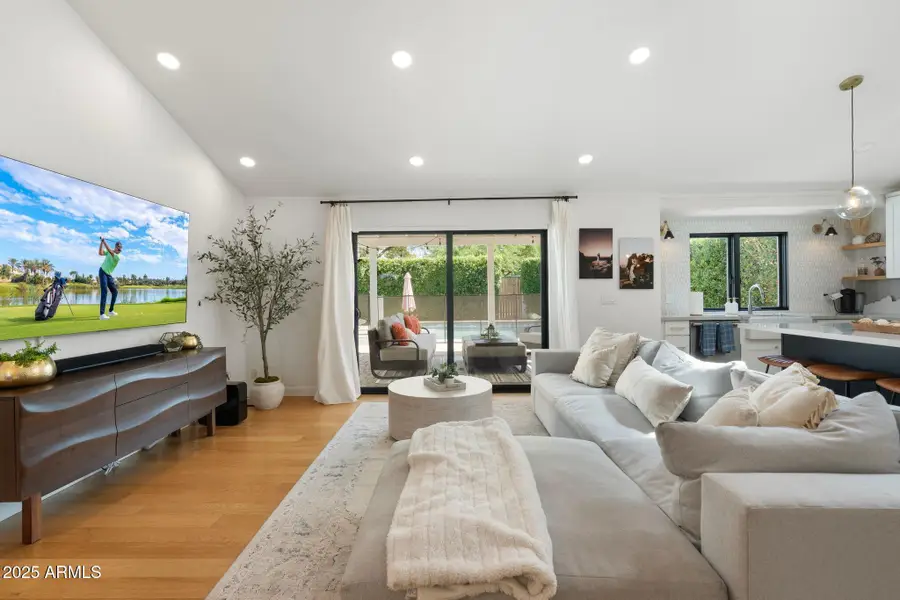
4842 E Fairmount Avenue,Phoenix, AZ 85018
$1,155,000
- 3 Beds
- 3 Baths
- 1,772 sq. ft.
- Single family
- Active
Listed by:william r nager
Office:my home group real estate
MLS#:6885578
Source:ARMLS
Price summary
- Price:$1,155,000
- Price per sq. ft.:$651.81
About this home
Located in the heart of one of Arcadia's most coveted neighborhoods, this beautifully renovated 3-bedroom, 2.5-bathroom + den ranch-style home blends timeless charm filled with high end upgrades. Thoughtfully redesigned with raised ceilings and a completely reimagined open concept living space, the home features newer floors, doors, windows, and a garage. The chef's kitchen is outfitted with premium cabinetry, sleek countertops, designer backsplash, top-tier appliances, and a farmhouse sink, all bathed in natural light from oversized patio doors and recessed lighting. The spacious primary suite offers a spa-like bath with double showers, a soaking tub, HEATED floors, and a custom walk-in closet. Step outside to your private backyard retreat with an extended patio, sparkling PebbleTec pool in-ground water feature, lush turf, and stunning Camelback Mountain views. Just moments from Arcadia Park, top schools and walking / biking distance to multiple dining and entertainment, this home offers comfort, style, and unbeatable location!
Contact an agent
Home facts
- Year built:1954
- Listing Id #:6885578
- Updated:August 15, 2025 at 03:05 PM
Rooms and interior
- Bedrooms:3
- Total bathrooms:3
- Full bathrooms:2
- Half bathrooms:1
- Living area:1,772 sq. ft.
Heating and cooling
- Cooling:Ceiling Fan(s)
- Heating:Natural Gas
Structure and exterior
- Year built:1954
- Building area:1,772 sq. ft.
- Lot area:0.15 Acres
Schools
- High school:Arcadia High School
- Middle school:Ingleside Middle School
- Elementary school:Tavan Elementary School
Utilities
- Water:City Water
Finances and disclosures
- Price:$1,155,000
- Price per sq. ft.:$651.81
- Tax amount:$1,900 (2024)
New listings near 4842 E Fairmount Avenue
- New
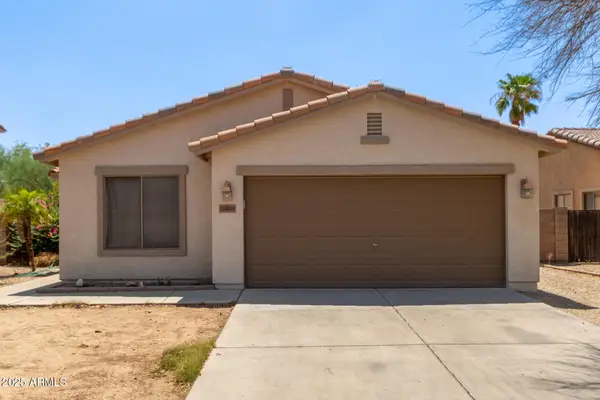 $365,000Active3 beds 2 baths1,283 sq. ft.
$365,000Active3 beds 2 baths1,283 sq. ft.10405 W Miami Street, Tolleson, AZ 85353
MLS# 6906285Listed by: LIMITLESS REAL ESTATE - New
 $415,000Active2 beds 2 baths1,190 sq. ft.
$415,000Active2 beds 2 baths1,190 sq. ft.2828 W Wagoner Road, Phoenix, AZ 85053
MLS# 6906286Listed by: HOMESMART - New
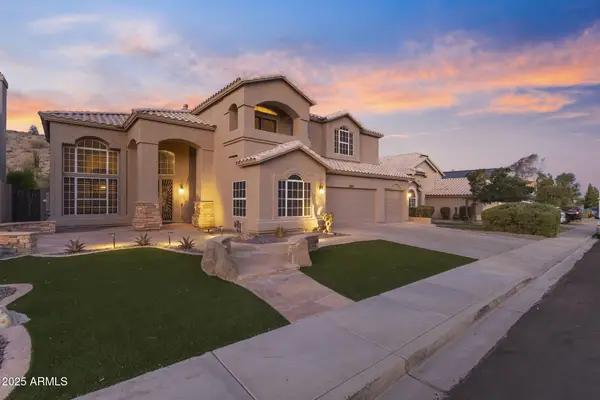 $1,095,000Active5 beds 4 baths4,427 sq. ft.
$1,095,000Active5 beds 4 baths4,427 sq. ft.15413 S 31st Place, Phoenix, AZ 85048
MLS# 6906295Listed by: SERHANT. - New
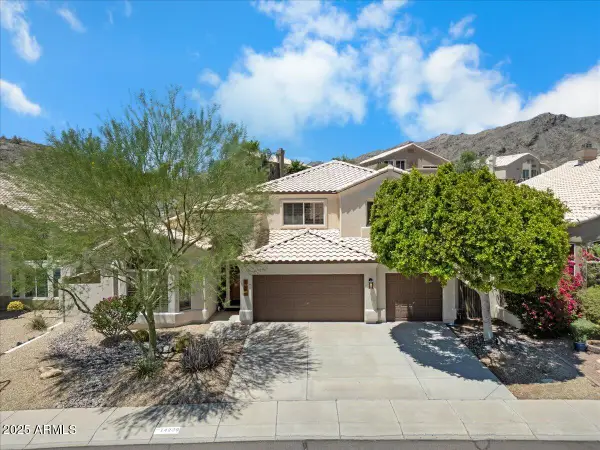 $774,900Active4 beds 3 baths3,111 sq. ft.
$774,900Active4 beds 3 baths3,111 sq. ft.14238 S 8th Street, Phoenix, AZ 85048
MLS# 6906291Listed by: NEW NEST GROUP - New
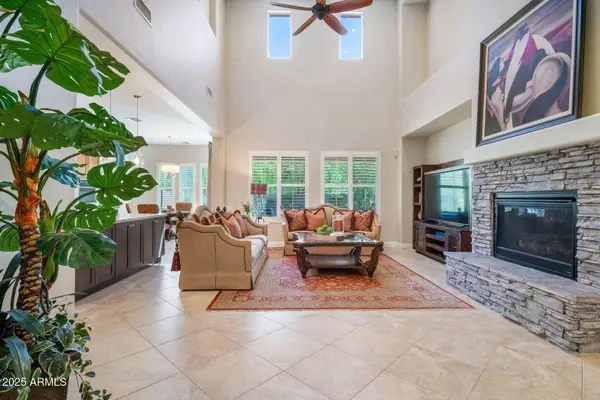 $1,189,900Active4 beds 4 baths3,812 sq. ft.
$1,189,900Active4 beds 4 baths3,812 sq. ft.3829 E Rockingham Road, Phoenix, AZ 85050
MLS# 6906262Listed by: AT AMERICA REALTY - New
 $250,000Active3 beds 1 baths1,014 sq. ft.
$250,000Active3 beds 1 baths1,014 sq. ft.1818 W Sonora Street, Phoenix, AZ 85007
MLS# 6906271Listed by: HOMESMART - New
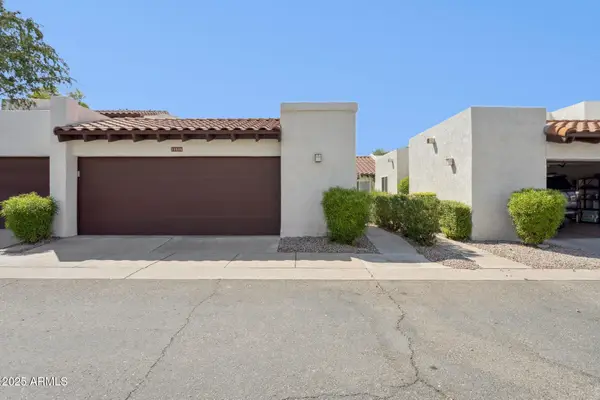 $645,000Active3 beds 2 baths1,710 sq. ft.
$645,000Active3 beds 2 baths1,710 sq. ft.11616 N 40th Way, Phoenix, AZ 85028
MLS# 6906239Listed by: ARIZONA BEST REAL ESTATE - New
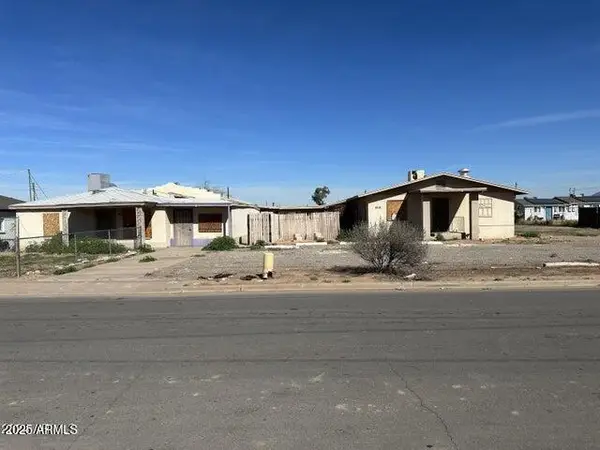 $550,000Active-- beds -- baths
$550,000Active-- beds -- baths1618 E Wood Street, Phoenix, AZ 85040
MLS# 6906218Listed by: HOMESMART - New
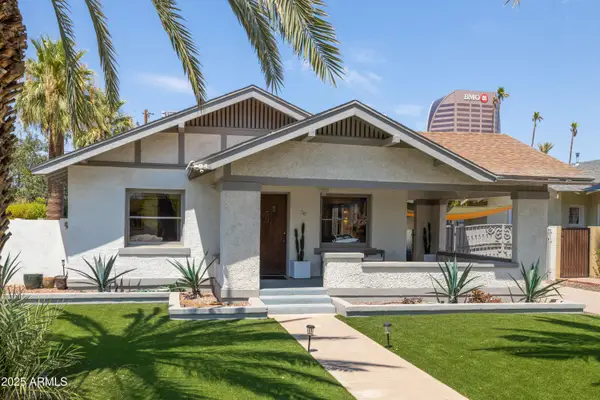 $1,090,000Active3 beds 3 baths1,921 sq. ft.
$1,090,000Active3 beds 3 baths1,921 sq. ft.70 W Lynwood Street, Phoenix, AZ 85003
MLS# 6906219Listed by: HOMESMART - New
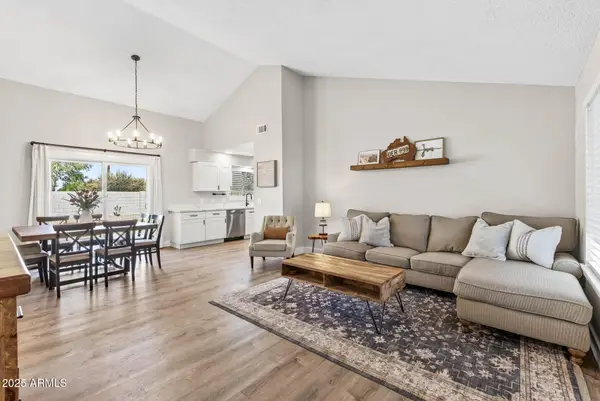 $350,000Active2 beds 2 baths952 sq. ft.
$350,000Active2 beds 2 baths952 sq. ft.4702 N 106th Drive, Phoenix, AZ 85037
MLS# 6906221Listed by: BROKERS HUB REALTY, LLC
