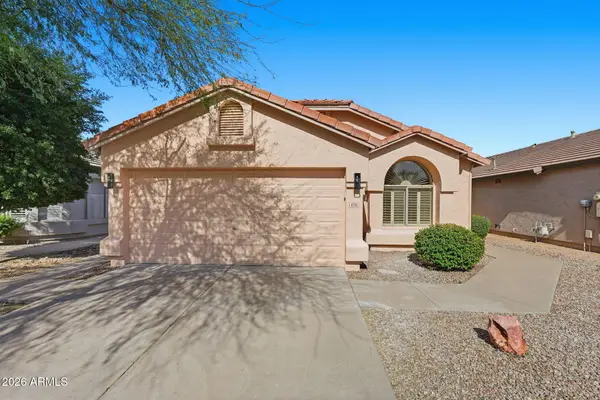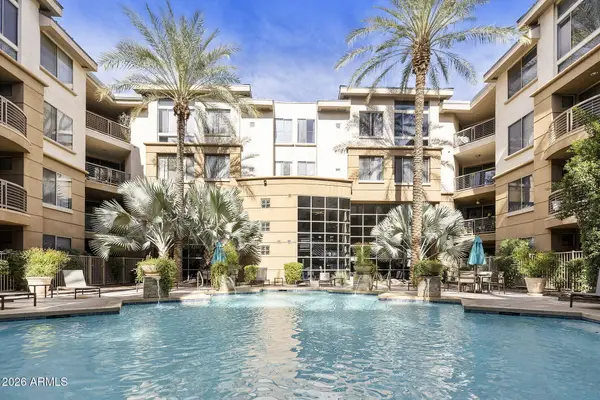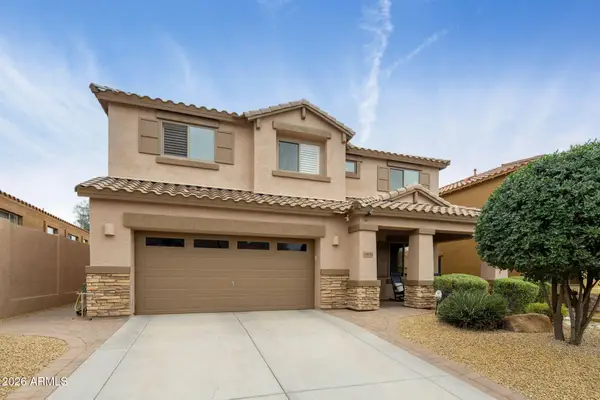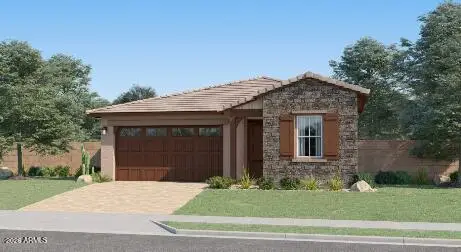4846 E Paiute Street, Phoenix, AZ 85044
Local realty services provided by:Better Homes and Gardens Real Estate S.J. Fowler
4846 E Paiute Street,Phoenix, AZ 85044
$450,000
- 4 Beds
- 3 Baths
- 2,161 sq. ft.
- Single family
- Pending
Listed by: randy courtney480-705-9600
Office: weichert, realtors - courtney valleywide
MLS#:6922157
Source:ARMLS
Price summary
- Price:$450,000
- Price per sq. ft.:$208.24
- Monthly HOA dues:$63.83
About this home
BACK on MARKET!!! Now REDUCED! BEST Golf Course Lot Value in Ahwatukee!!! Updated 4-bed, 3-bath home located in Ahwatukee's 55+ active adult sub. Guest Quarters/Separate exit! The kitchen shines w/newer cabinets, cabinet lighting, a designer subway tile backsplash, w/large walk-in pantry, The spacious master suite provides a relaxing retreat, while the in-law suite with a separate entrance offers flexibility for guests or multi-generational living. A true bonus is the workshop and extended garage, offering tons of storage space for hobbies, projects, and all your extras. Step outside to a massive backyard designed as your own personal playground, complet with a putting green, spa, and sweeping views of the golf course. Just steps from your backyard, you'll also enjoy access to all the community amenitiesincluding golf, swimming, racquetball courts, a clubhouse, and recreation room. This prime Ahwatukee location keeps you close to shopping, hiking trails, and freeway access, making everyday living both convenient and enjoyable.
Contact an agent
Home facts
- Year built:1974
- Listing ID #:6922157
- Updated:February 13, 2026 at 09:18 PM
Rooms and interior
- Bedrooms:4
- Total bathrooms:3
- Full bathrooms:3
- Living area:2,161 sq. ft.
Heating and cooling
- Cooling:Ceiling Fan(s)
- Heating:Electric
Structure and exterior
- Year built:1974
- Building area:2,161 sq. ft.
- Lot area:0.27 Acres
Schools
- High school:Adult
- Middle school:Adult
- Elementary school:Adult
Utilities
- Water:City Water
Finances and disclosures
- Price:$450,000
- Price per sq. ft.:$208.24
- Tax amount:$1,960 (2024)
New listings near 4846 E Paiute Street
- New
 $189,900Active3 beds 3 baths1,408 sq. ft.
$189,900Active3 beds 3 baths1,408 sq. ft.7126 N 19th Avenue #158, Phoenix, AZ 85021
MLS# 6984271Listed by: OFFERPAD BROKERAGE, LLC - New
 $739,000Active3 beds 2 baths1,657 sq. ft.
$739,000Active3 beds 2 baths1,657 sq. ft.4821 E Kirkland Road, Phoenix, AZ 85054
MLS# 6984279Listed by: EXP REALTY - New
 $620,000Active4 beds 2 baths1,540 sq. ft.
$620,000Active4 beds 2 baths1,540 sq. ft.4716 E Lone Cactus Drive, Phoenix, AZ 85050
MLS# 6984282Listed by: VENTURE REI, LLC - New
 $495,000Active2 beds 2 baths1,444 sq. ft.
$495,000Active2 beds 2 baths1,444 sq. ft.727 E Portland Street #35, Phoenix, AZ 85006
MLS# 6984299Listed by: BERKSHIRE HATHAWAY HOMESERVICES ARIZONA PROPERTIES - New
 $225,000Active1 beds 1 baths746 sq. ft.
$225,000Active1 beds 1 baths746 sq. ft.1701 E Colter Street #234, Phoenix, AZ 85016
MLS# 6984301Listed by: GOLD TRUST REALTY - New
 $490,000Active3 beds 2 baths1,593 sq. ft.
$490,000Active3 beds 2 baths1,593 sq. ft.8830 N 20th Drive, Phoenix, AZ 85021
MLS# 6984306Listed by: HOMEPROS - New
 $1,050,000Active4 beds 3 baths3,208 sq. ft.
$1,050,000Active4 beds 3 baths3,208 sq. ft.23031 N 43rd Place, Phoenix, AZ 85050
MLS# 6984312Listed by: REALTY ONE GROUP - New
 $496,990Active4 beds 3 baths1,946 sq. ft.
$496,990Active4 beds 3 baths1,946 sq. ft.9809 W Mulberry Drive, Phoenix, AZ 85037
MLS# 6984202Listed by: LENNAR SALES CORP - New
 $429,900Active3 beds 2 baths1,213 sq. ft.
$429,900Active3 beds 2 baths1,213 sq. ft.3441 N 31st Street #109, Phoenix, AZ 85016
MLS# 6984214Listed by: COMPASS - New
 $532,990Active4 beds 3 baths2,105 sq. ft.
$532,990Active4 beds 3 baths2,105 sq. ft.9813 W Mulberry Drive, Phoenix, AZ 85037
MLS# 6984218Listed by: LENNAR SALES CORP

