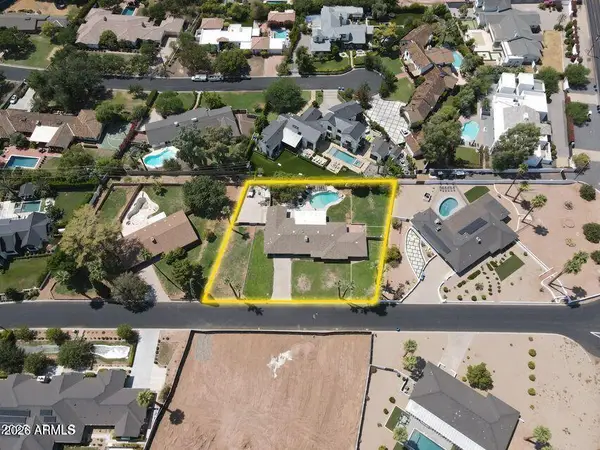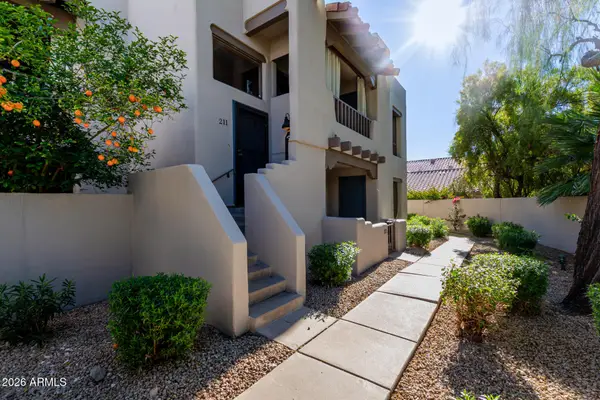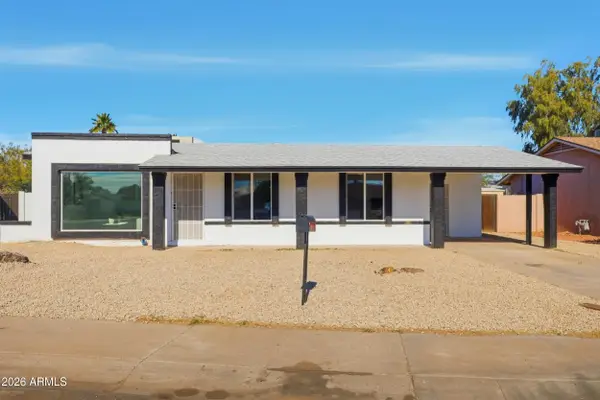4852 E Piccadilly Road, Phoenix, AZ 85018
Local realty services provided by:Better Homes and Gardens Real Estate S.J. Fowler
Upcoming open houses
- Sat, Jan 2412:00 pm - 03:00 pm
Listed by: jeremy lentine, bradley stewart
Office: exp realty
MLS#:6885354
Source:ARMLS
Price summary
- Price:$1,999,995
- Price per sq. ft.:$634.52
About this home
This newly built home in the heart of Arcadia blends fresh, modern design with a layout that truly considers how people live today. From the moment you arrive, clean lines and paver-lined driveway welcome you into a space that feels intentional at every turn. Inside, oversized patio sliders invite natural light to spill across the open main living area, effortlessly connecting indoor and outdoor living. The kitchen is a standout equipped with top-tier appliances, custom cabinetry, high-end finishes, and a built-in wine fridge that quietly elevates the space. Whether entertaining or enjoying a quiet night in, the design adapts with ease. A spacious and well-appointed laundry room upstairs adds convenience where it matters on top of gorgeous views of Papago and Camelback mountains, plus the primary suite includes its own laundry! Every detail room placement, storage, flow feels tailored, not templated. And when it's time to unwind, the backyard is ready, with a crisp pool and room to relax, gather, or simply enjoy the view. The garage is a standout, with height to accommodate four cars using a lift an ideal blend of space and utility for car lovers or gear-heavy households. This home isn't just new it's thoughtfully crafted from the ground up, balancing aesthetic with function in one of Phoenix's most desirable neighborhoods!
Contact an agent
Home facts
- Year built:2025
- Listing ID #:6885354
- Updated:January 23, 2026 at 04:40 PM
Rooms and interior
- Bedrooms:5
- Total bathrooms:4
- Full bathrooms:4
- Living area:3,152 sq. ft.
Heating and cooling
- Cooling:Ceiling Fan(s)
- Heating:Natural Gas
Structure and exterior
- Year built:2025
- Building area:3,152 sq. ft.
- Lot area:0.15 Acres
Schools
- High school:Arcadia High School
- Middle school:Ingleside Middle School
- Elementary school:Tavan Elementary School
Utilities
- Water:City Water
Finances and disclosures
- Price:$1,999,995
- Price per sq. ft.:$634.52
- Tax amount:$1,924 (2024)
New listings near 4852 E Piccadilly Road
- New
 $2,650,000Active4 beds 3 baths3,278 sq. ft.
$2,650,000Active4 beds 3 baths3,278 sq. ft.4616 N 49th Place, Phoenix, AZ 85018
MLS# 6973202Listed by: THE AGENCY - New
 $475,000Active3 beds 2 baths1,377 sq. ft.
$475,000Active3 beds 2 baths1,377 sq. ft.4306 N 20th Street, Phoenix, AZ 85016
MLS# 6973203Listed by: BROKERS HUB REALTY, LLC - New
 $875,000Active3 beds 3 baths2,630 sq. ft.
$875,000Active3 beds 3 baths2,630 sq. ft.114 E San Miguel Avenue, Phoenix, AZ 85012
MLS# 6973204Listed by: COMPASS - New
 $329,000Active2 beds 2 baths976 sq. ft.
$329,000Active2 beds 2 baths976 sq. ft.7300 N Dreamy Draw Drive #211, Phoenix, AZ 85020
MLS# 6973211Listed by: HOMETOWN ADVANTAGE REAL ESTATE - New
 $289,000Active1 beds 1 baths828 sq. ft.
$289,000Active1 beds 1 baths828 sq. ft.4465 E Paradise Village Parkway #1212, Phoenix, AZ 85032
MLS# 6973221Listed by: HOMESMART - New
 $409,000Active3 beds 2 baths2,010 sq. ft.
$409,000Active3 beds 2 baths2,010 sq. ft.9836 W Atlantis Way, Tolleson, AZ 85353
MLS# 6973236Listed by: PROSMART REALTY - New
 $379,900Active4 beds 2 baths1,472 sq. ft.
$379,900Active4 beds 2 baths1,472 sq. ft.9036 W Sells Drive, Phoenix, AZ 85037
MLS# 6973178Listed by: POLLY MITCHELL GLOBAL REALTY - Open Sun, 10am to 1pmNew
 $550,000Active2 beds 2 baths1,398 sq. ft.
$550,000Active2 beds 2 baths1,398 sq. ft.2323 N Central Avenue #705, Phoenix, AZ 85004
MLS# 6973194Listed by: BROKERS HUB REALTY, LLC - New
 $415,000Active3 beds 2 baths2,124 sq. ft.
$415,000Active3 beds 2 baths2,124 sq. ft.5831 W Pedro Lane, Laveen, AZ 85339
MLS# 6973171Listed by: HOMESMART - New
 $500,000Active5 beds 2 baths3,307 sq. ft.
$500,000Active5 beds 2 baths3,307 sq. ft.4629 N 111th Lane, Phoenix, AZ 85037
MLS# 6973142Listed by: REALTY OF AMERICA LLC
