4901 E Kelton Lane #1006, Scottsdale, AZ 85254
Local realty services provided by:Better Homes and Gardens Real Estate BloomTree Realty
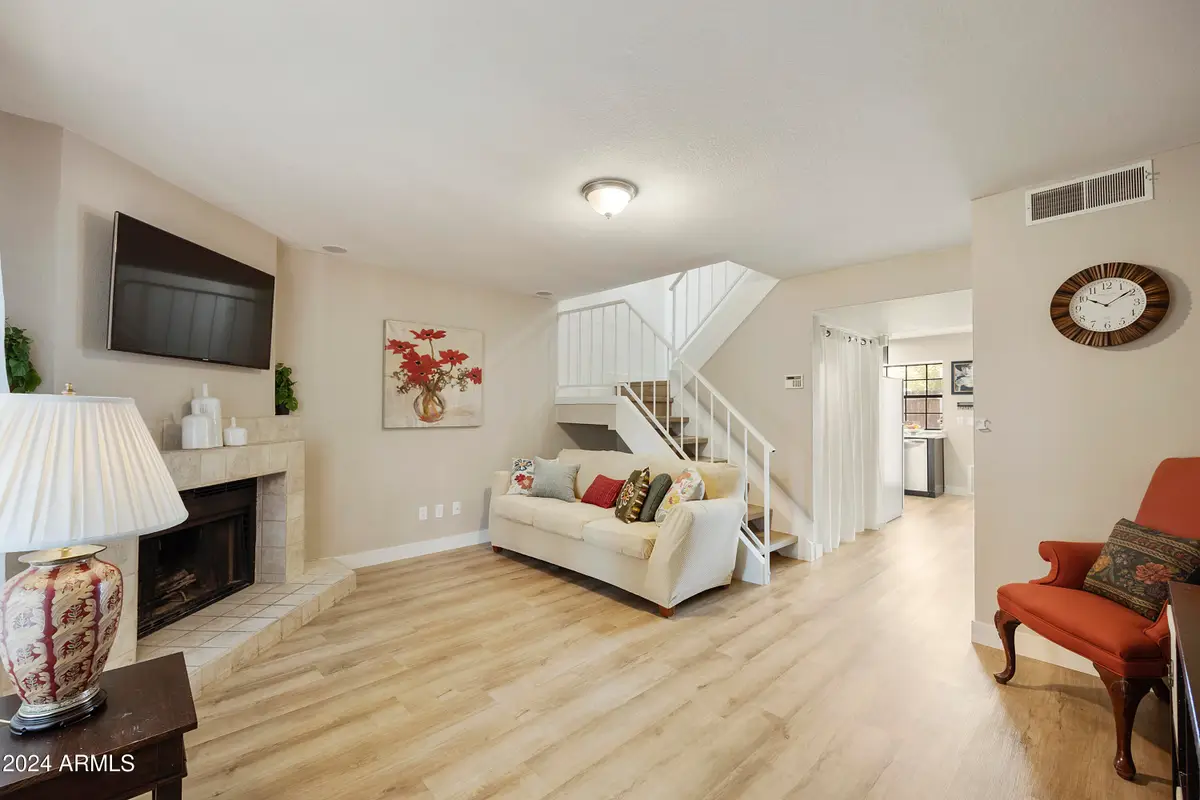
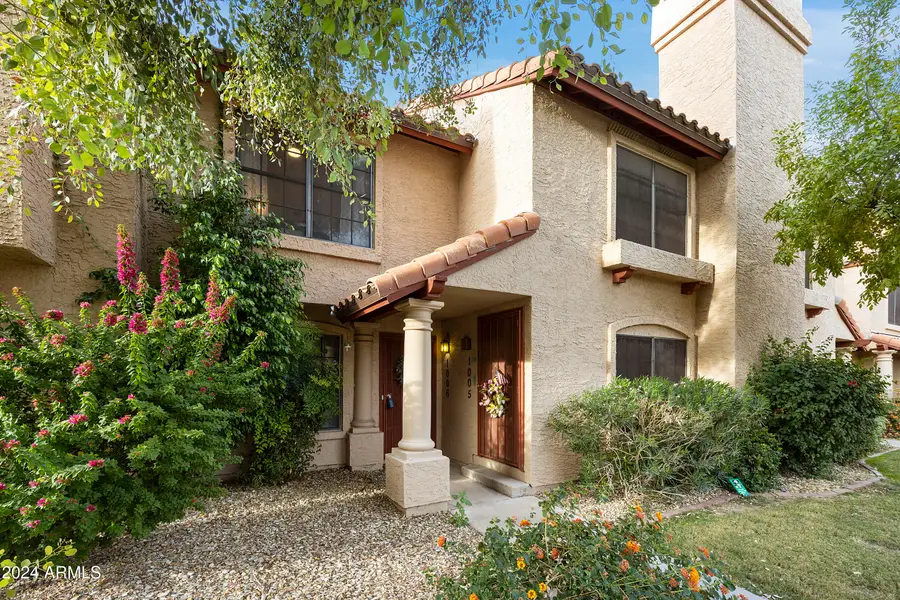

4901 E Kelton Lane #1006,Scottsdale, AZ 85254
$350,000
- 2 Beds
- 3 Baths
- 1,088 sq. ft.
- Townhouse
- Active
Listed by:sara waide bowers
Office:coldwell banker realty
MLS#:6789656
Source:ARMLS
Price summary
- Price:$350,000
- Price per sq. ft.:$321.69
- Monthly HOA dues:$284
About this home
Charming, timeless and cozy perfectly describe this updated townhome nestled in the highly desirable 85254 zip code of Scottsdale.
This layout features an open concept living room with vaulted ceilings and a fireplace to enjoy to this fall. New interior paint (11/24) and newer vinyl plank flooring installed throughout.
Discover an elegant kitchen featuring high-definition laminate countertops, single basin sink, glass tiled backsplash, ample cabinet space, new appliances with a generous window for an indoor herb garden. The eat-in kitchen includes a range, dishwasher, refrigerator, built-in microwave and a water-filtration system.
The updates elevate this condo to a new level. Every detail has been carefully considered to enhance your living experience. The spacious, enclosed backyard and patio is perfect for outdoor gardening and sipping your favorite beverage. The backyard patio entrance offers convenience for bringing your shopping straight inside.
Featuring dual owner's suites upstairs, the spacious bedrooms have vaulted ceilings, expansive closets and large windows for soft natural lighting. The front bedroom overlooks the pool with natural light filtering in through the majestic shade trees.
Steps away from the pool, this location makes it ideal for residents who enjoy a refreshing swim or relax by the kiva fireplace on chilly nights.
Discovery at Tatum Place is designed to encourage walking and exploring your surroundings at your leisure. Assigned covered parking right in front of the unit. HOA completed roof repairs in the complex in October and November 2023. The HOA holds a universal policy for the complex that includes care and maintenance of the community streets as well.
Centrally located, this townhome provides easy access to the valley's premier shopping and dining destinations, including Desert Ridge Marketplace, Kierland, Scottsdale Quarter, the Paradise Valley Lifetime Fitness Community and the new PV Mall. Commuting is a breeze with convenient proximity to the 101 and 51 freeways. This is an exceptional opportunity waiting for you. Grab this Scottsdale gem before it's gone!
Anything of material importance to be verified by the Buyer.
Contact an agent
Home facts
- Year built:1984
- Listing Id #:6789656
- Updated:July 25, 2025 at 02:46 PM
Rooms and interior
- Bedrooms:2
- Total bathrooms:3
- Full bathrooms:2
- Half bathrooms:1
- Living area:1,088 sq. ft.
Heating and cooling
- Cooling:Ceiling Fan(s), Programmable Thermostat
- Heating:Electric
Structure and exterior
- Year built:1984
- Building area:1,088 sq. ft.
- Lot area:0.01 Acres
Schools
- High school:Horizon High School
- Middle school:Sunrise Middle School
- Elementary school:Whispering Wind Academy
Utilities
- Water:City Water
Finances and disclosures
- Price:$350,000
- Price per sq. ft.:$321.69
- Tax amount:$1,095 (2024)
New listings near 4901 E Kelton Lane #1006
- New
 $589,000Active3 beds 3 baths2,029 sq. ft.
$589,000Active3 beds 3 baths2,029 sq. ft.3547 E Windmere Drive, Phoenix, AZ 85048
MLS# 6905794Listed by: MY HOME GROUP REAL ESTATE - New
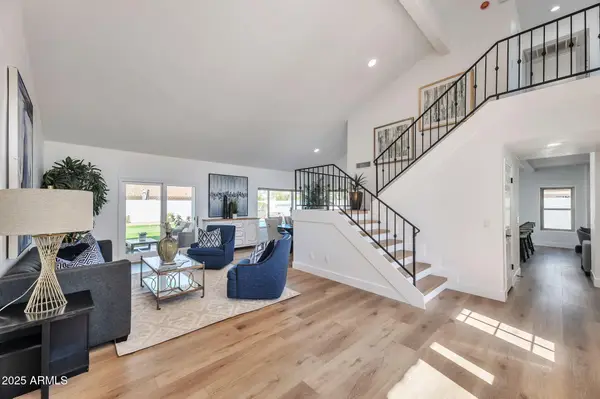 $1,250,000Active3 beds 3 baths2,434 sq. ft.
$1,250,000Active3 beds 3 baths2,434 sq. ft.17408 N 57th Street, Scottsdale, AZ 85254
MLS# 6905805Listed by: GENTRY REAL ESTATE - New
 $950,000Active3 beds 2 baths2,036 sq. ft.
$950,000Active3 beds 2 baths2,036 sq. ft.2202 E Belmont Avenue, Phoenix, AZ 85020
MLS# 6905818Listed by: COMPASS - New
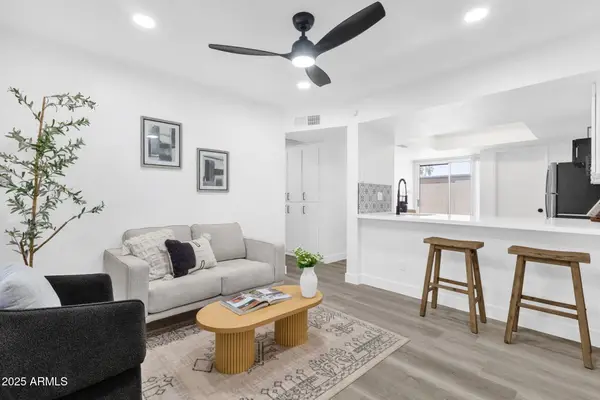 $239,000Active2 beds 2 baths817 sq. ft.
$239,000Active2 beds 2 baths817 sq. ft.19601 N 7th Street N #1032, Phoenix, AZ 85024
MLS# 6905822Listed by: HOMESMART - New
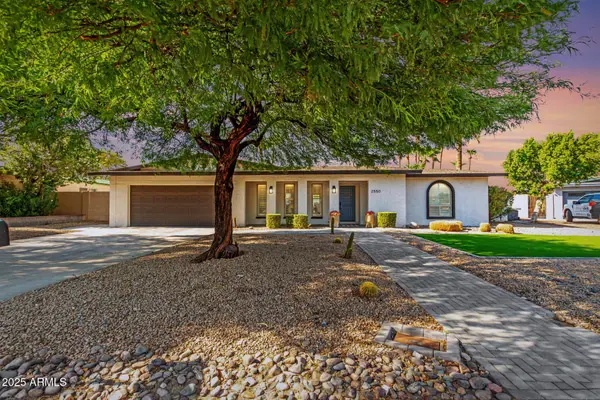 $850,000Active4 beds 2 baths2,097 sq. ft.
$850,000Active4 beds 2 baths2,097 sq. ft.2550 E Sahuaro Drive, Phoenix, AZ 85028
MLS# 6905826Listed by: KELLER WILLIAMS REALTY EAST VALLEY - New
 $439,000Active3 beds 2 baths1,570 sq. ft.
$439,000Active3 beds 2 baths1,570 sq. ft.2303 E Taro Lane, Phoenix, AZ 85024
MLS# 6905701Listed by: HOMESMART - New
 $779,900Active2 beds 3 baths1,839 sq. ft.
$779,900Active2 beds 3 baths1,839 sq. ft.22435 N 53rd Street, Phoenix, AZ 85054
MLS# 6905712Listed by: REALTY ONE GROUP - New
 $980,000Active-- beds -- baths
$980,000Active-- beds -- baths610 E San Juan Avenue, Phoenix, AZ 85012
MLS# 6905741Listed by: VALOR HOME GROUP - New
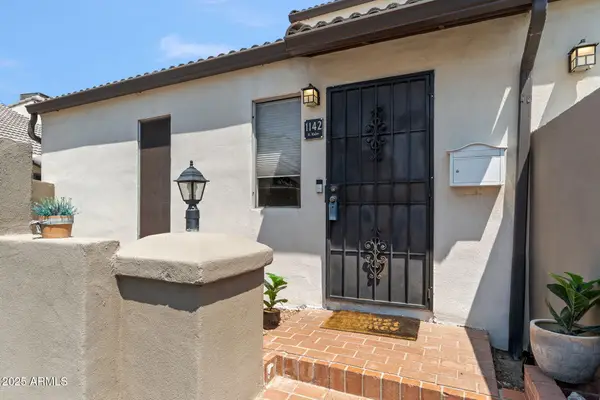 $349,900Active3 beds 2 baths1,196 sq. ft.
$349,900Active3 beds 2 baths1,196 sq. ft.1142 E Kaler Drive, Phoenix, AZ 85020
MLS# 6905764Listed by: COMPASS - New
 $314,000Active2 beds 3 baths1,030 sq. ft.
$314,000Active2 beds 3 baths1,030 sq. ft.2150 W Alameda Road #1390, Phoenix, AZ 85085
MLS# 6905768Listed by: HOMESMART
