4915 W Larkspur Drive, Phoenix, AZ 85304
Local realty services provided by:Better Homes and Gardens Real Estate S.J. Fowler
4915 W Larkspur Drive,Glendale, AZ 85304
$445,000
- 3 Beds
- 2 Baths
- - sq. ft.
- Single family
- Sold
Listed by: tom clayton, kyle s. clayton
Office: re/max fine properties
MLS#:6932459
Source:ARMLS
Sorry, we are unable to map this address
Price summary
- Price:$445,000
About this home
completed upgrades mean no big bucks for you! Open 3-bedroom, 2-bath semi-custom by the original original owner. Durable block construction. Enhanced with tasteful upgrades throughout, this residence is truly move-in ready. Inside, you'll find upgraded flooring, refinished cabinetry, Silestone countertops, and dual-pane tinted windows, deluxe vinyl flooring, dual HVAC, hall bath has dual sinks... . Step outside to a 40 foot patio that almost runs the length of the home. Enjoy your serene backyard featuring mature trees, The10x15 insulated, climate controlled workshop for your projects or hobbies is insulated and has dual pane windows. Newer roof, N?S face for energy savings Residents enjoy convenient access to shopping, dining, and recreation, with Banner Thunderbird (more) Medical Center, ASU West, and Arrowhead Towne Center just minutes away. The home is also located within the highly regarded Washington Elementary and Glendale Union High School Districts, making it an excellent choice for your next home.
Contact an agent
Home facts
- Year built:1978
- Listing ID #:6932459
- Updated:January 22, 2026 at 07:35 AM
Rooms and interior
- Bedrooms:3
- Total bathrooms:2
- Full bathrooms:2
Heating and cooling
- Cooling:Ceiling Fan(s)
- Heating:Electric
Structure and exterior
- Year built:1978
Schools
- High school:Moon Valley High School
- Middle school:Sweetwater School
- Elementary school:Sweetwater School
Utilities
- Water:City Water
Finances and disclosures
- Price:$445,000
- Tax amount:$1,457
New listings near 4915 W Larkspur Drive
 $623,000Pending3 beds 3 baths1,964 sq. ft.
$623,000Pending3 beds 3 baths1,964 sq. ft.2434 W Maximo Way, Phoenix, AZ 85085
MLS# 6972319Listed by: RISEWELL HOMES- New
 $1,000,000Active5 beds 3 baths3,397 sq. ft.
$1,000,000Active5 beds 3 baths3,397 sq. ft.34105 N 44th Place, Cave Creek, AZ 85331
MLS# 6972300Listed by: THE NOBLE AGENCY - New
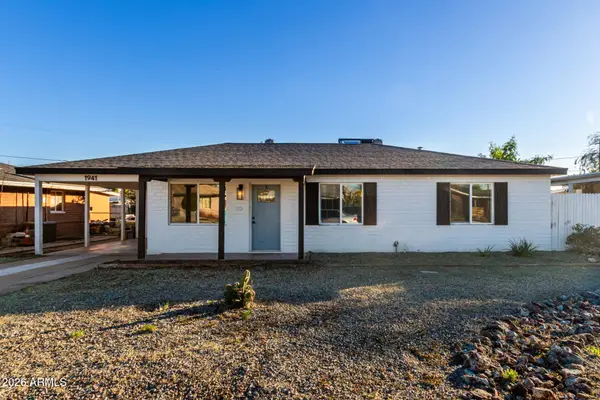 $396,400Active3 beds 2 baths1,200 sq. ft.
$396,400Active3 beds 2 baths1,200 sq. ft.1941 W Mitchell Drive, Phoenix, AZ 85015
MLS# 6972304Listed by: REALTY ONE GROUP - New
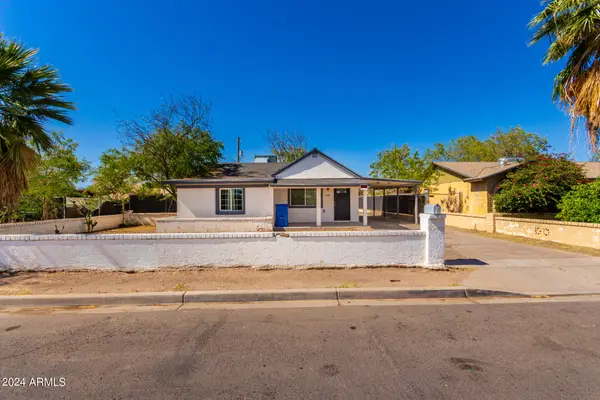 $389,900Active-- beds -- baths
$389,900Active-- beds -- baths3212 W Jackson Street, Phoenix, AZ 85009
MLS# 6972305Listed by: EXP REALTY - New
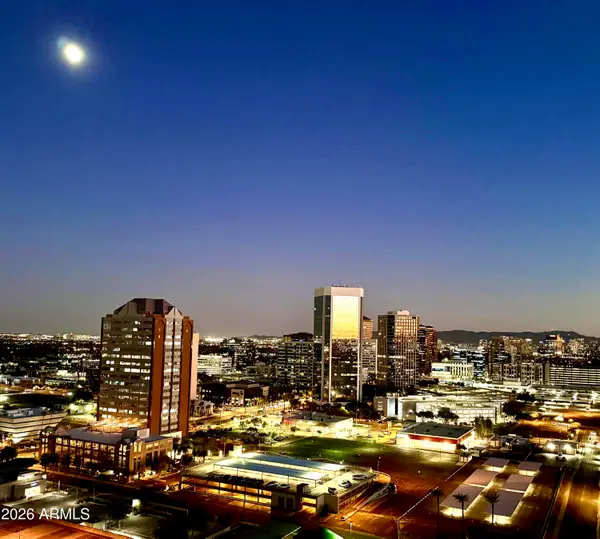 $325,000Active2 beds 2 baths1,165 sq. ft.
$325,000Active2 beds 2 baths1,165 sq. ft.207 W Clarendon Avenue #17G, Phoenix, AZ 85013
MLS# 6972306Listed by: REALTY ONE GROUP - New
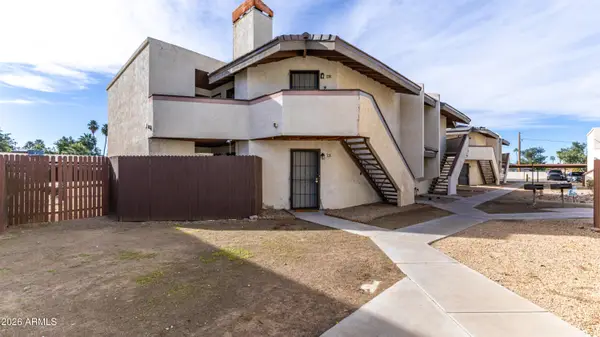 $210,000Active3 beds 2 baths934 sq. ft.
$210,000Active3 beds 2 baths934 sq. ft.16402 N 31st Street #236, Phoenix, AZ 85032
MLS# 6972307Listed by: EXP REALTY - New
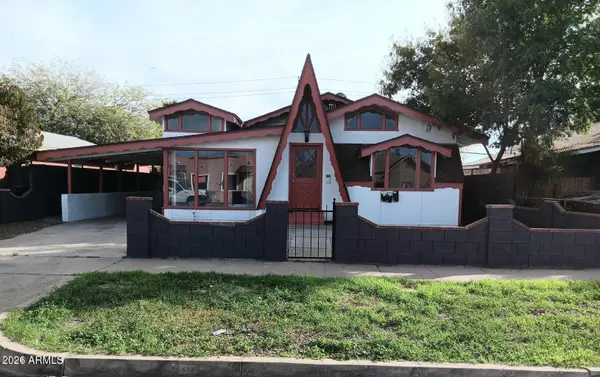 $649,000Active-- beds -- baths
$649,000Active-- beds -- baths1333 W Taylor Street, Phoenix, AZ 85007
MLS# 6972312Listed by: OPEN HOUSE REALTY - New
 $375,000Active3 beds 2 baths1,905 sq. ft.
$375,000Active3 beds 2 baths1,905 sq. ft.5118 W Leodra Lane, Laveen, AZ 85339
MLS# 6972317Listed by: CITIEA - New
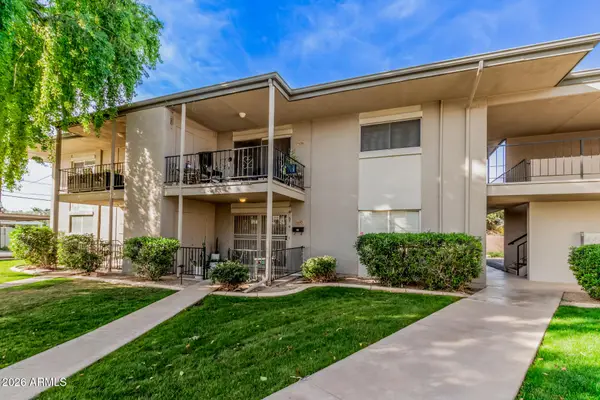 $380,000Active2 beds 2 baths1,040 sq. ft.
$380,000Active2 beds 2 baths1,040 sq. ft.4394 N 36th Street, Phoenix, AZ 85018
MLS# 6972327Listed by: EXP REALTY - New
 $385,000Active3 beds 3 baths1,395 sq. ft.
$385,000Active3 beds 3 baths1,395 sq. ft.4716 E Caldwell Street #1, Phoenix, AZ 85044
MLS# 6972343Listed by: KELLER WILLIAMS REALTY EAST VALLEY
