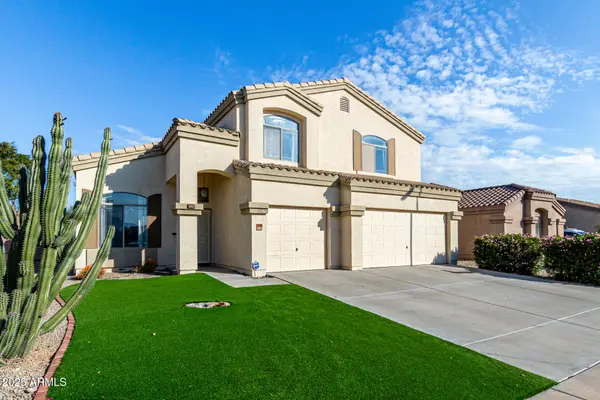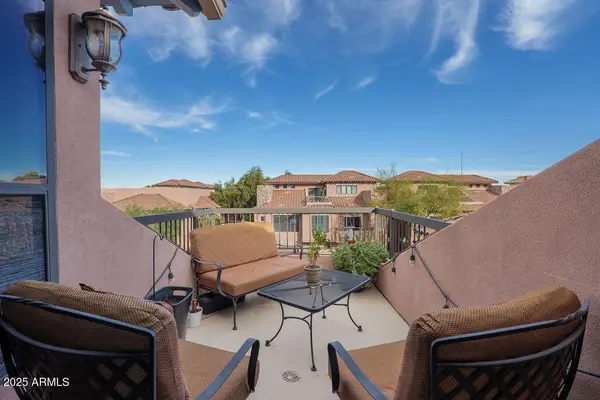4937 E Villa Theresa Drive, Phoenix, AZ 85254
Local realty services provided by:Better Homes and Gardens Real Estate S.J. Fowler
Listed by: angela s barney, greg sidoff
Office: west usa realty
MLS#:6914847
Source:ARMLS
Price summary
- Price:$793,460
- Price per sq. ft.:$406.49
- Monthly HOA dues:$89.33
About this home
This is it - the ultimate in Resort-Style Living!
Welcome to Belmont at Triple Crown, an exclusive gated community where luxury and convenience come together. This stunning home boasts a bright open floor plan with two oversized split master ensuites and sits on one of the largest lots in the neighborhood. Step outside to your private sparkling pool, expansive patios, and a motorized awning—perfect for entertaining. The backyard comes alive in the evenings with specialty night lighting that creates a warm, inviting ambiance you and your guests will love. Inside, the chef's kitchen is an entertainer's dream with a huge island, breakfast bar peninsula, stainless steel appliances, a flattop range, and a built-in wine refrigerator. Enjoy peace of mind with newer major components: the roof ( (5 years old) and the AC unit (4 years old). Plus, the garage door opener is myQ WiFi-enabled for modern convenience. Take advantage of the community's resort-style amenities pool, spa, and fitness center...all just steps away. And the location can't be beat: near Desert Ridge Marketplace, Loop 101, and everything Scottsdale/North Phoenix has to offer.This is the ultimate lock-and-go lifestyle you've been waiting for!
Contact an agent
Home facts
- Year built:1997
- Listing ID #:6914847
- Updated:December 27, 2025 at 03:57 PM
Rooms and interior
- Bedrooms:2
- Total bathrooms:3
- Full bathrooms:2
- Half bathrooms:1
- Living area:1,952 sq. ft.
Heating and cooling
- Cooling:Ceiling Fan(s)
- Heating:Natural Gas
Structure and exterior
- Year built:1997
- Building area:1,952 sq. ft.
- Lot area:0.19 Acres
Schools
- High school:Horizon High School
- Middle school:Sunrise Middle School
- Elementary school:Copper Canyon Elementary School
Utilities
- Water:City Water
Finances and disclosures
- Price:$793,460
- Price per sq. ft.:$406.49
- Tax amount:$3,638 (2024)
New listings near 4937 E Villa Theresa Drive
- New
 $515,000Active4 beds 3 baths3,110 sq. ft.
$515,000Active4 beds 3 baths3,110 sq. ft.10536 W Magnolia Street, Tolleson, AZ 85353
MLS# 6961153Listed by: WEST USA REALTY - New
 $299,999Active-- beds -- baths1,344 sq. ft.
$299,999Active-- beds -- baths1,344 sq. ft.1711 W Latham Street, Phoenix, AZ 85007
MLS# 6961144Listed by: EXP REALTY - New
 $252,500Active4 beds 2 baths1,119 sq. ft.
$252,500Active4 beds 2 baths1,119 sq. ft.15675 N 29th Street #21, Phoenix, AZ 85032
MLS# 6961139Listed by: REAL BROKER - New
 $450,000Active2 beds 2 baths1,469 sq. ft.
$450,000Active2 beds 2 baths1,469 sq. ft.20660 N 40th Street #2155, Phoenix, AZ 85050
MLS# 6961133Listed by: REALTY ONE GROUP - New
 $439,900Active3 beds 2 baths1,633 sq. ft.
$439,900Active3 beds 2 baths1,633 sq. ft.2910 W Anderson Drive, Phoenix, AZ 85053
MLS# 6961126Listed by: EXP REALTY - New
 $199,900Active4 beds 2 baths1,533 sq. ft.
$199,900Active4 beds 2 baths1,533 sq. ft.4431 N 50th Drive, Phoenix, AZ 85031
MLS# 6961129Listed by: WEST USA REALTY - New
 $99,000Active0.11 Acres
$99,000Active0.11 Acres510 N 23rd Street #35, Phoenix, AZ 85006
MLS# 6961131Listed by: OPEN HOUSE REALTY - New
 $1,100,000Active4 beds 3 baths2,828 sq. ft.
$1,100,000Active4 beds 3 baths2,828 sq. ft.641 W Linger Lane, Phoenix, AZ 85021
MLS# 6961115Listed by: HOMESMART - Open Sat, 12 to 4pmNew
 $315,000Active4 beds 3 baths882 sq. ft.
$315,000Active4 beds 3 baths882 sq. ft.619 W Chipman Road, Phoenix, AZ 85041
MLS# 6961056Listed by: REALTY ONE GROUP - New
 $499,990Active4 beds 3 baths2,222 sq. ft.
$499,990Active4 beds 3 baths2,222 sq. ft.9542 W Tamarisk Avenue, Tolleson, AZ 85353
MLS# 6961057Listed by: COMPASS
