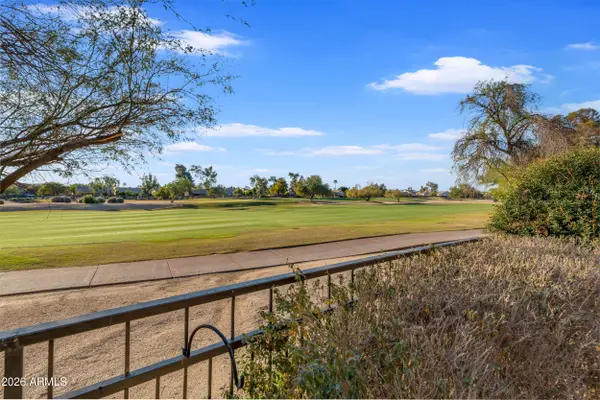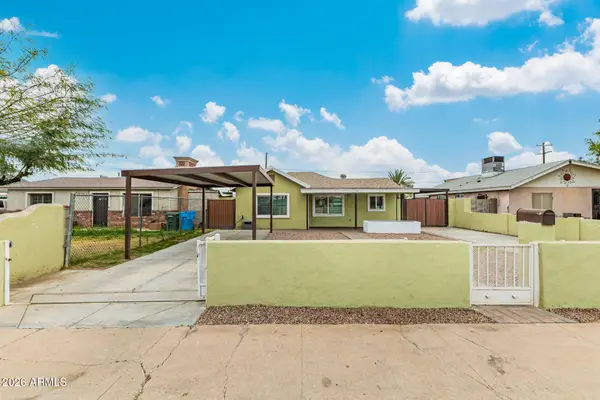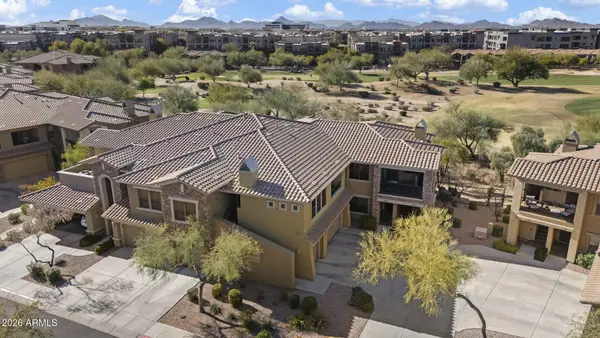500 W Clarendon Avenue #F6, Phoenix, AZ 85013
Local realty services provided by:Better Homes and Gardens Real Estate BloomTree Realty
Listed by: sandra lunsford, evisa givensandylunsford@msn.com
Office: attorneys realty
MLS#:6923913
Source:ARMLS
Price summary
- Price:$154,900
- Price per sq. ft.:$213.66
- Monthly HOA dues:$420
About this home
Wonderful Mid Century Co-Op gated community in Central Phoenix. Enter into a plush, well groomed community that is not only charming, but close to all amenities. Walking paths throughout surrounded by lush vegetation including a community garden, fruit trees. Heated pool, community center and other gathering areas. This 1 bedroom 1 bath condo is move in ready - perfect for someone who values connection and community living or the perfect lock and leave. All furnishings included. Updates include newer windows, A/C unit, updated bathroom, ceilings and floors. Wonderful patio to relax and have your morning coffee or a glass of wine. Unit is light and bright. Assigned parking and large storage unit in the rear of the property. Indoor cats are allowed. Located in the heart of Phoenix with easy access to the Light Rail and other public transportation. Walking distance to the iconic Clarendon Hotel with its popular bars and restaurants. Located near Phoenix Art Museum, renowned Heard Museum, Melrose Shopping District, Chase Ball Park, Phoenix Suns Arena, art galleries and a large library. Hurry this one will go fast!
Contact an agent
Home facts
- Year built:1962
- Listing ID #:6923913
- Updated:February 13, 2026 at 02:36 AM
Rooms and interior
- Bedrooms:1
- Total bathrooms:1
- Full bathrooms:1
- Living area:725 sq. ft.
Heating and cooling
- Cooling:Ceiling Fan(s)
- Heating:Natural Gas
Structure and exterior
- Year built:1962
- Building area:725 sq. ft.
- Lot area:1.92 Acres
Schools
- High school:Central High School
- Middle school:Osborn Middle School
- Elementary school:Encanto School
Utilities
- Water:City Water
Finances and disclosures
- Price:$154,900
- Price per sq. ft.:$213.66
New listings near 500 W Clarendon Avenue #F6
- New
 $1,312,000Active3 beds 3 baths2,552 sq. ft.
$1,312,000Active3 beds 3 baths2,552 sq. ft.15240 N Clubgate Drive -- #129, Scottsdale, AZ 85254
MLS# 6983886Listed by: WEST USA REALTY - New
 $395,000Active3 beds 2 baths1,650 sq. ft.
$395,000Active3 beds 2 baths1,650 sq. ft.2407 W Laurel Lane, Phoenix, AZ 85029
MLS# 6983899Listed by: MY HOME GROUP REAL ESTATE - New
 $345,000Active2 beds 2 baths1,278 sq. ft.
$345,000Active2 beds 2 baths1,278 sq. ft.1005 E Beryl Avenue, Phoenix, AZ 85020
MLS# 6983787Listed by: HOWE REALTY - New
 $308,900Active2 beds 2 baths1,106 sq. ft.
$308,900Active2 beds 2 baths1,106 sq. ft.1107 W Osborn Road #106, Phoenix, AZ 85013
MLS# 6983789Listed by: COMPASS - New
 $1,350,000Active4 beds 4 baths3,432 sq. ft.
$1,350,000Active4 beds 4 baths3,432 sq. ft.3805 E Zachary Drive, Phoenix, AZ 85050
MLS# 6983790Listed by: RE/MAX FINE PROPERTIES - New
 $300,000Active3 beds 2 baths1,232 sq. ft.
$300,000Active3 beds 2 baths1,232 sq. ft.4529 N 30th Avenue, Phoenix, AZ 85017
MLS# 6983795Listed by: HOMESMART - New
 $340,000Active3 beds 2 baths1,203 sq. ft.
$340,000Active3 beds 2 baths1,203 sq. ft.2339 W Pima Street, Phoenix, AZ 85009
MLS# 6983816Listed by: EXP REALTY - New
 $975,000Active3 beds 3 baths1,949 sq. ft.
$975,000Active3 beds 3 baths1,949 sq. ft.2525 E Pierson Street, Phoenix, AZ 85016
MLS# 6983823Listed by: REALTY ONE GROUP - New
 $640,000Active3 beds 2 baths1,697 sq. ft.
$640,000Active3 beds 2 baths1,697 sq. ft.21320 N 56th Street #2110, Phoenix, AZ 85054
MLS# 6983826Listed by: RE/MAX FINE PROPERTIES - New
 $62,000Active2 beds 2 baths1,024 sq. ft.
$62,000Active2 beds 2 baths1,024 sq. ft.2523 E Contention Mine Road #41, Phoenix, AZ 85032
MLS# 6983842Listed by: LISTED SIMPLY

