5031 N Ascent Drive, Phoenix, AZ 85251
Local realty services provided by:Better Homes and Gardens Real Estate BloomTree Realty
5031 N Ascent Drive,Scottsdale, AZ 85251
$6,905,339
- 4 Beds
- 5 Baths
- 4,451 sq. ft.
- Single family
- Active
Upcoming open houses
- Fri, Jan 0911:00 am - 05:00 pm
- Sat, Jan 1011:00 am - 05:00 pm
Listed by: scott grigg
Office: grigg's group powered by the altman brothers
MLS#:6951530
Source:ARMLS
Price summary
- Price:$6,905,339
- Price per sq. ft.:$1,551.41
About this home
Custom designed to-be built home by Cullum Homes, this contemporary, fully furnished residence overlooks the 9th hole of the Phoenician Golf Course and sits on the base of Camelback Mountain on the grounds of the iconic Phoenician.
As you enter this lock-and-leave home, a charming courtyard with a fountain welcomes you toward the guest casita and the impressive 20-foot glass entry door. The casita is ideal for guests or a home office and includes a kitchenette, full bath, and built-in file cabinets.
Inside the main house, a large foyer and warm wood flooring lead your eye through the dining room and great room to the lush green of the golf course. Just off the entry is an office with built-in cabinetry and a private outdoor patio. The great room flows seamlessly into the chef's kitchen, adorned with Sub-Zero, Wolf, and Cove appliances, as well as a built-in wine cabinetproviding everything needed for effortless entertaining. The entire back of the home opens onto a spacious patio overlooking the course. A water feature, large spa, built-in BBQ, and full landscaping complete this impressive outdoor living space.
The primary suite offers a bespoke fireplace, views of the green, and direct access to the back patio. The spa-like primary bath features a freestanding tub, walk-in shower, dual sinks, and a custom closet.
Guests may take the elevator or staircase to the second floor. The loft, complete with a full wet bar, opens to a 560-sq-ft deck with a fireplace and sweeping views of the 9th hole, Camelback Mountain, and the sparkling lights of downtown Scottsdale. This vantage point is truly unbeatable. Two spacious ensuite guest rooms, one with direct access to the upper deck, complete the upper level.
An insulated garage provides ample space, including room for a golf cart to easily explore the Phoenician grounds. This is a true luxury lock-and-leave home.
Contact an agent
Home facts
- Year built:2026
- Listing ID #:6951530
- Updated:January 09, 2026 at 06:45 PM
Rooms and interior
- Bedrooms:4
- Total bathrooms:5
- Full bathrooms:4
- Half bathrooms:1
- Living area:4,451 sq. ft.
Heating and cooling
- Cooling:Ceiling Fan(s), Programmable Thermostat
- Heating:Natural Gas
Structure and exterior
- Year built:2026
- Building area:4,451 sq. ft.
- Lot area:0.38 Acres
Schools
- High school:Arcadia High School
- Middle school:Ingleside Middle School
- Elementary school:Hopi Elementary School
Utilities
- Water:City Water
- Sewer:Sewer in & Connected
Finances and disclosures
- Price:$6,905,339
- Price per sq. ft.:$1,551.41
- Tax amount:$8,498
New listings near 5031 N Ascent Drive
- New
 $430,000Active3 beds 2 baths1,209 sq. ft.
$430,000Active3 beds 2 baths1,209 sq. ft.5108 E Shomi Street, Phoenix, AZ 85044
MLS# 6965793Listed by: HOMESMART - New
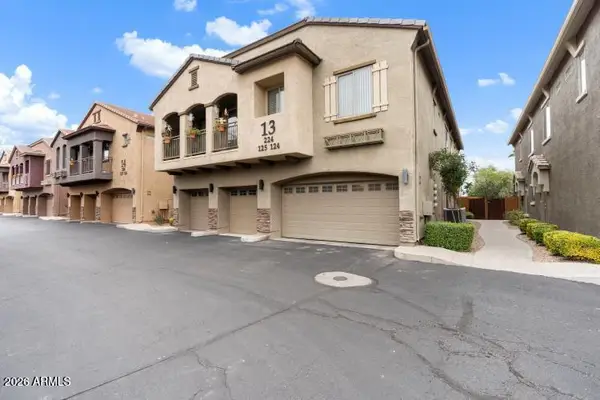 $359,900Active3 beds 3 baths1,468 sq. ft.
$359,900Active3 beds 3 baths1,468 sq. ft.17365 N Cave Creek Road #124, Phoenix, AZ 85032
MLS# 6965797Listed by: FATHOM REALTY ELITE - New
 $399,000Active3 beds 3 baths1,468 sq. ft.
$399,000Active3 beds 3 baths1,468 sq. ft.2150 E Bell Road #1159, Phoenix, AZ 85022
MLS# 6965799Listed by: BERKSHIRE HATHAWAY HOMESERVICES ARIZONA PROPERTIES - New
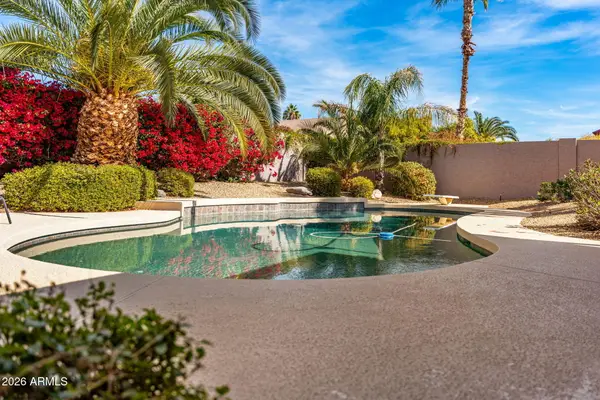 $875,000Active3 beds 2 baths2,260 sq. ft.
$875,000Active3 beds 2 baths2,260 sq. ft.5024 E Le Marche Avenue, Scottsdale, AZ 85254
MLS# 6965803Listed by: COMPASS - New
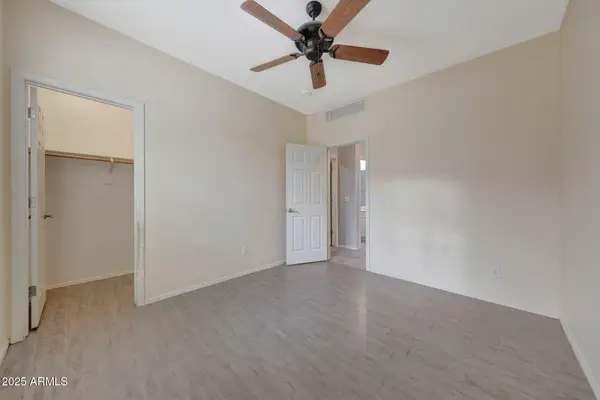 $550,000Active5 beds 3 baths3,259 sq. ft.
$550,000Active5 beds 3 baths3,259 sq. ft.6221 S 45th Glen, Laveen, AZ 85339
MLS# 6965804Listed by: PARAMOUNT MANAGEMENT & REALTY, LLC - New
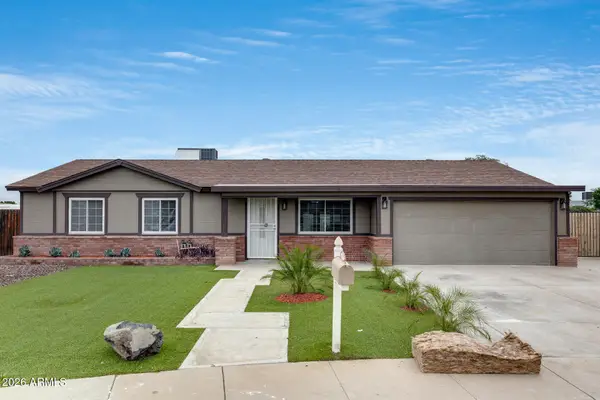 $485,000Active4 beds 2 baths1,279 sq. ft.
$485,000Active4 beds 2 baths1,279 sq. ft.14043 N 41st Street, Phoenix, AZ 85032
MLS# 6965812Listed by: MY HOME GROUP REAL ESTATE - New
 $289,999Active2 beds 2 baths970 sq. ft.
$289,999Active2 beds 2 baths970 sq. ft.2432 W Eugie Avenue, Phoenix, AZ 85029
MLS# 6965833Listed by: A.Z. & ASSOCIATES - New
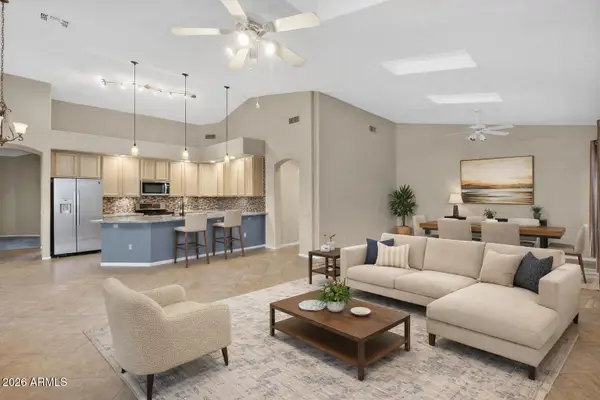 $850,000Active3 beds 3 baths2,524 sq. ft.
$850,000Active3 beds 3 baths2,524 sq. ft.33215 N 50th Street, Cave Creek, AZ 85331
MLS# 6965835Listed by: EXP REALTY - New
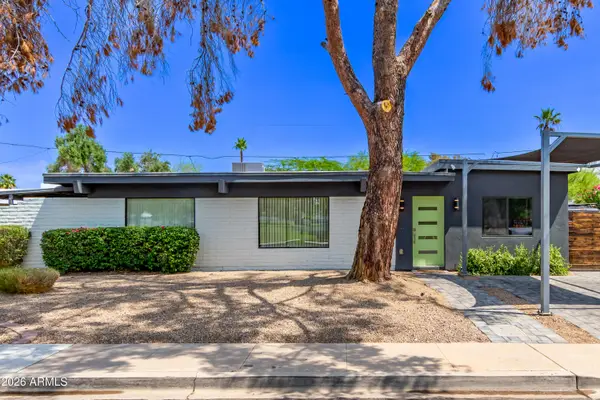 $649,000Active4 beds 2 baths1,890 sq. ft.
$649,000Active4 beds 2 baths1,890 sq. ft.3710 E Altadena Avenue, Phoenix, AZ 85028
MLS# 6965838Listed by: REAL BROKER - New
 $1,795,000Active3 beds 4 baths2,734 sq. ft.
$1,795,000Active3 beds 4 baths2,734 sq. ft.2521 E Marshall Avenue, Phoenix, AZ 85016
MLS# 6965841Listed by: GODDES HOMES
