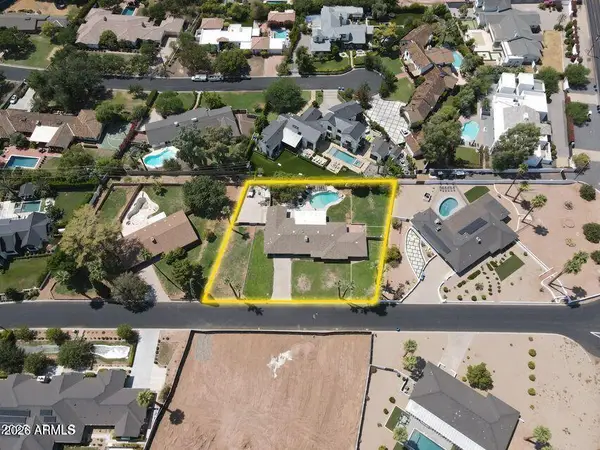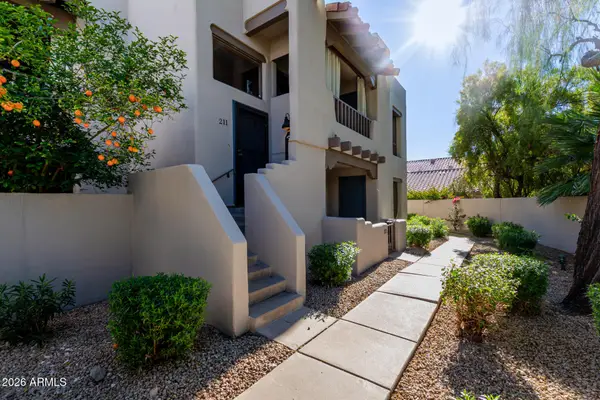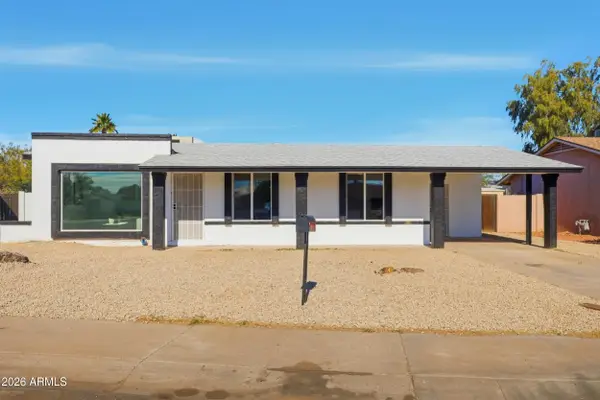5050 N Camelback Ridge Drive #1301, Phoenix, AZ 85251
Local realty services provided by:Better Homes and Gardens Real Estate BloomTree Realty
5050 N Camelback Ridge Drive #1301,Scottsdale, AZ 85251
$10,300,000
- 3 Beds
- 4 Baths
- 4,830 sq. ft.
- Condominium
- Active
Listed by: r m joe bushong, leslie c jenkins
Office: russ lyon sotheby's international realty
MLS#:6865769
Source:ARMLS
Price summary
- Price:$10,300,000
- Price per sq. ft.:$2,132.51
- Monthly HOA dues:$4,057
About this home
Penthouse 1301 commands 4,800 square feet of interior space opening to a 1,400 square foot terrace that wraps around two sides of this top-floor residence, for an unrivaled experience of elegant desert living. With three bedrooms, a spacious multi-media room, and three and a half baths, the penthouse boasts expansive floor-to-ceiling glass walls that fully pocket and retract, leaving unimpeded views of Camelback Mountain, the Papago Buttes, and the surrounding Valley. Penthouse 1301 features a refined chef's kitchen designed in collaboration between bulthaup and Olson Kundig, complemented by a signature back kitchen and an outdoor kitchen with wet bar. The sleek bulthaup cabinetry combines elegant form with ergonomic function. A stunning wine wall, available as a customizable feature, adds a dramatic centerpiece to the home. Premium details such as hardwood flooring, natural stone, Waterworks fixtures, Tom Kundig Collection hardware, and Sub-Zero/Wolf appliances are thoughtfully integrated to create the ultimate condominium residence. A dramatic sliding glass corner opens the living room to panoramic views, extending interior space
to the outdoors. Hardwood flooring throughout creates a natural aesthetic of rich, warm grains. The primary suite is a spacious sanctuary that opens to the terrace and includes two large walk-in closets plus an ensuite with a freestanding tub and a glass-enclosed steam shower with tiled bench. Four separate opportunities for fire features including those in the primary bedroom, living room and on the expansive terrace, elevate the ambiance throughout.
Contact an agent
Home facts
- Year built:2027
- Listing ID #:6865769
- Updated:January 23, 2026 at 04:40 PM
Rooms and interior
- Bedrooms:3
- Total bathrooms:4
- Full bathrooms:3
- Half bathrooms:1
- Living area:4,830 sq. ft.
Heating and cooling
- Cooling:Programmable Thermostat
- Heating:Electric
Structure and exterior
- Year built:2027
- Building area:4,830 sq. ft.
- Lot area:4830 Acres
Schools
- High school:Arcadia High School
- Middle school:Ingleside Middle School
- Elementary school:Kiva Elementary School
Utilities
- Water:City Water
Finances and disclosures
- Price:$10,300,000
- Price per sq. ft.:$2,132.51
- Tax amount:$2,000 (2025)
New listings near 5050 N Camelback Ridge Drive #1301
- New
 $2,650,000Active4 beds 3 baths3,278 sq. ft.
$2,650,000Active4 beds 3 baths3,278 sq. ft.4616 N 49th Place, Phoenix, AZ 85018
MLS# 6973202Listed by: THE AGENCY - New
 $475,000Active3 beds 2 baths1,377 sq. ft.
$475,000Active3 beds 2 baths1,377 sq. ft.4306 N 20th Street, Phoenix, AZ 85016
MLS# 6973203Listed by: BROKERS HUB REALTY, LLC - New
 $875,000Active3 beds 3 baths2,630 sq. ft.
$875,000Active3 beds 3 baths2,630 sq. ft.114 E San Miguel Avenue, Phoenix, AZ 85012
MLS# 6973204Listed by: COMPASS - New
 $329,000Active2 beds 2 baths976 sq. ft.
$329,000Active2 beds 2 baths976 sq. ft.7300 N Dreamy Draw Drive #211, Phoenix, AZ 85020
MLS# 6973211Listed by: HOMETOWN ADVANTAGE REAL ESTATE - New
 $289,000Active1 beds 1 baths828 sq. ft.
$289,000Active1 beds 1 baths828 sq. ft.4465 E Paradise Village Parkway #1212, Phoenix, AZ 85032
MLS# 6973221Listed by: HOMESMART - New
 $409,000Active3 beds 2 baths2,010 sq. ft.
$409,000Active3 beds 2 baths2,010 sq. ft.9836 W Atlantis Way, Tolleson, AZ 85353
MLS# 6973236Listed by: PROSMART REALTY - New
 $379,900Active4 beds 2 baths1,472 sq. ft.
$379,900Active4 beds 2 baths1,472 sq. ft.9036 W Sells Drive, Phoenix, AZ 85037
MLS# 6973178Listed by: POLLY MITCHELL GLOBAL REALTY - Open Sun, 10am to 1pmNew
 $550,000Active2 beds 2 baths1,398 sq. ft.
$550,000Active2 beds 2 baths1,398 sq. ft.2323 N Central Avenue #705, Phoenix, AZ 85004
MLS# 6973194Listed by: BROKERS HUB REALTY, LLC - New
 $415,000Active3 beds 2 baths2,124 sq. ft.
$415,000Active3 beds 2 baths2,124 sq. ft.5831 W Pedro Lane, Laveen, AZ 85339
MLS# 6973171Listed by: HOMESMART - New
 $500,000Active5 beds 2 baths3,307 sq. ft.
$500,000Active5 beds 2 baths3,307 sq. ft.4629 N 111th Lane, Phoenix, AZ 85037
MLS# 6973142Listed by: REALTY OF AMERICA LLC
