5102 E Charleston Avenue, Scottsdale, AZ 85254
Local realty services provided by:Better Homes and Gardens Real Estate BloomTree Realty
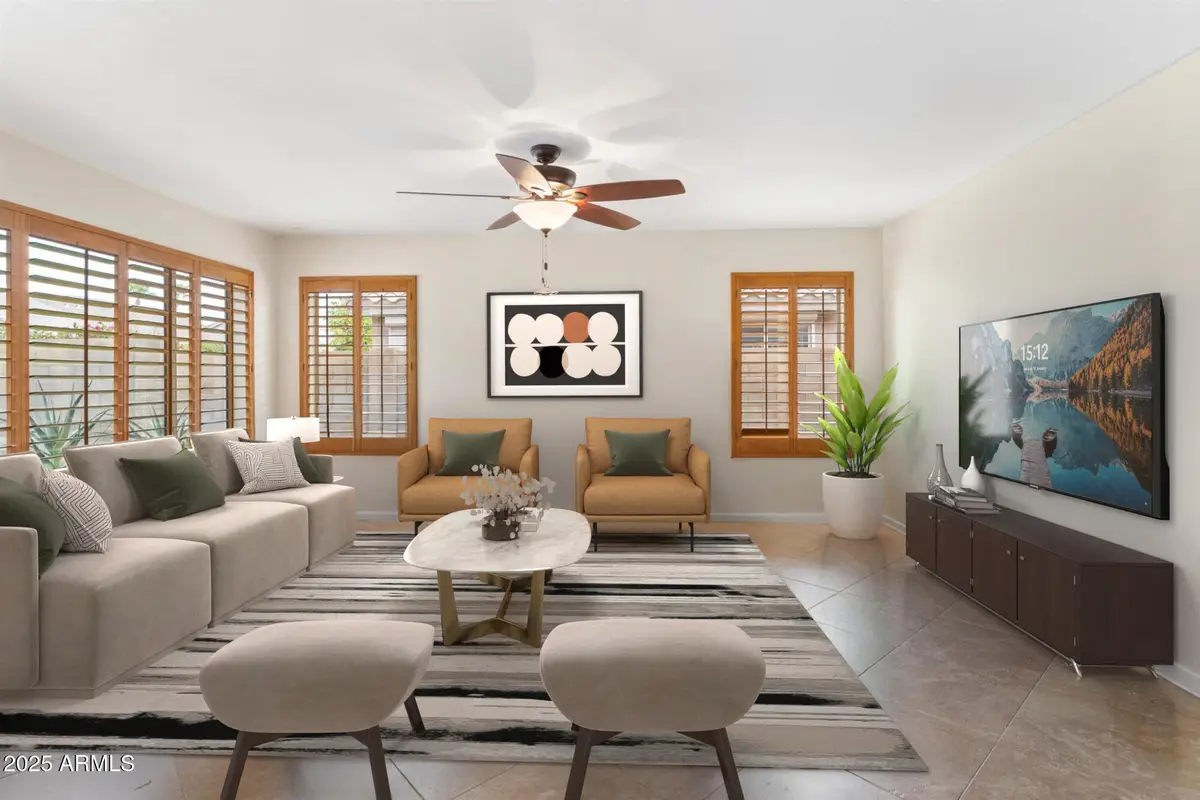
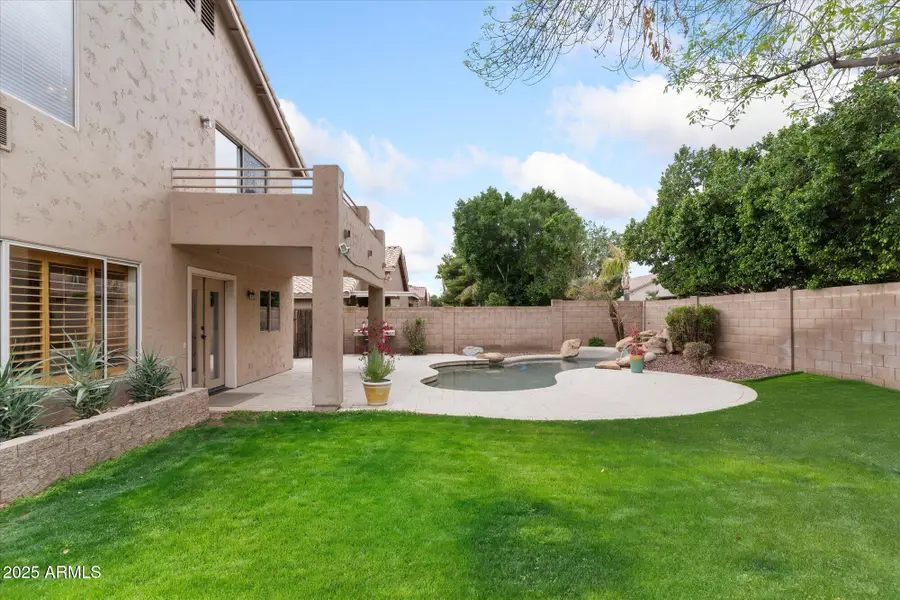
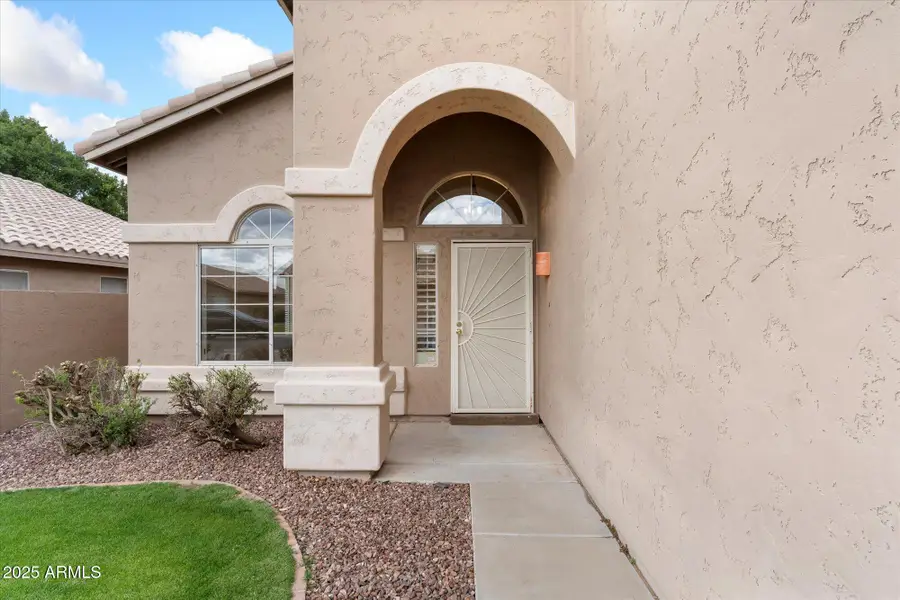
Listed by:debra k adamson
Office:re/max fine properties
MLS#:6809885
Source:ARMLS
Price summary
- Price:$895,000
- Price per sq. ft.:$368.46
About this home
This is a rare opportunity to call Triple Crown home at this price point.
Now Offered at an Exceptional Value—Don't Miss Your Chance!
If you've had your eye on this stunning Scottsdale home, now's the time to act. Don't miss your opportunity to tour this beautifully appointed 4-bedroom, 3-bath home located in one of North Scottsdale's most sought-after neighborhoods—within walking distance to Copper Canyon Elementary School.
Set in a premier zip code, this home effortlessly blends elegance and functionality with a bright, open layout ideal for both entertaining and everyday living. The gourmet kitchen is a chef's dream, complete with stainless steel appliances, granite countertops, and a generous breakfast bar perfect for casual dining or hosting.
The spacious primary suite is a luxurious retreat featuring a spa-like en-suite bath with a jetted soaking tub, separate shower, dual granite-topped vanities, a large walk-in closet, and access to a private walk-out deck, perfect for morning coffee or sun-soaked lounging.
Downstairs, a flexible bonus room offers endless possibilities as a guest suite, home office, or additional bedroomtailored to suit your lifestyle.
Outside, enjoy ideal North/South exposure, scenic mountain views, and a private backyard oasis with a sparkling play pool. The pool is equipped with in-ground cleaning jets, eliminating the need for the annoying pool sweepleaving your view and swim time uninterrupted.
Located just minutes from Kierland Commons and Scottsdale Quarter, not only beloved local destinations, but world-renowned for their upscale shopping, dining, and entertainment, this home delivers the very best of Scottsdale living.
Don't miss this rare opportunity to own a beautifully designed home in one of the most desirable corners of the Valley.
Contact an agent
Home facts
- Year built:1997
- Listing Id #:6809885
- Updated:August 14, 2025 at 06:44 PM
Rooms and interior
- Bedrooms:4
- Total bathrooms:3
- Full bathrooms:3
- Living area:2,429 sq. ft.
Heating and cooling
- Cooling:Ceiling Fan(s), Programmable Thermostat
- Heating:Natural Gas
Structure and exterior
- Year built:1997
- Building area:2,429 sq. ft.
- Lot area:0.15 Acres
Schools
- High school:Horizon High School
- Middle school:Sunrise Middle School
- Elementary school:Copper Canyon Elementary School
Utilities
- Water:City Water
Finances and disclosures
- Price:$895,000
- Price per sq. ft.:$368.46
- Tax amount:$4,365
New listings near 5102 E Charleston Avenue
- New
 $589,000Active3 beds 3 baths2,029 sq. ft.
$589,000Active3 beds 3 baths2,029 sq. ft.3547 E Windmere Drive, Phoenix, AZ 85048
MLS# 6905794Listed by: MY HOME GROUP REAL ESTATE - New
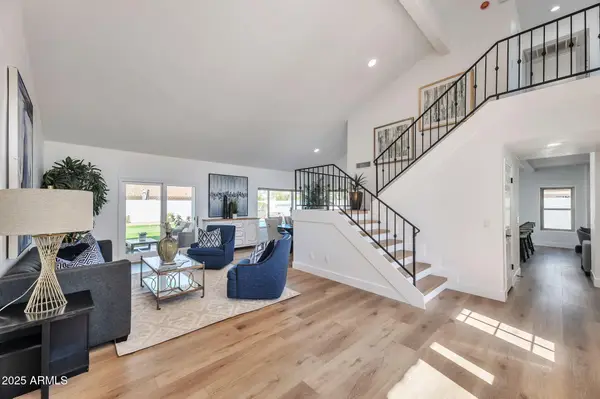 $1,250,000Active3 beds 3 baths2,434 sq. ft.
$1,250,000Active3 beds 3 baths2,434 sq. ft.17408 N 57th Street, Scottsdale, AZ 85254
MLS# 6905805Listed by: GENTRY REAL ESTATE - New
 $950,000Active3 beds 2 baths2,036 sq. ft.
$950,000Active3 beds 2 baths2,036 sq. ft.2202 E Belmont Avenue, Phoenix, AZ 85020
MLS# 6905818Listed by: COMPASS - New
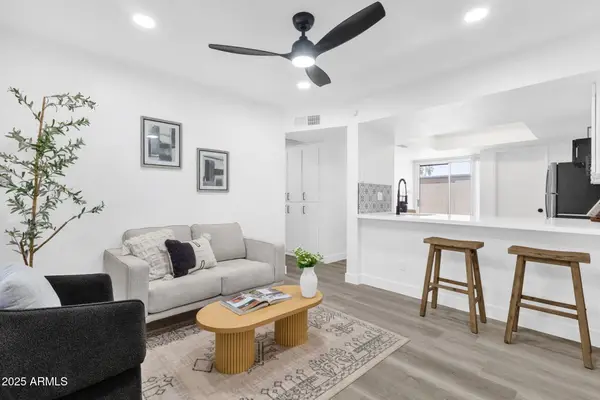 $239,000Active2 beds 2 baths817 sq. ft.
$239,000Active2 beds 2 baths817 sq. ft.19601 N 7th Street N #1032, Phoenix, AZ 85024
MLS# 6905822Listed by: HOMESMART - New
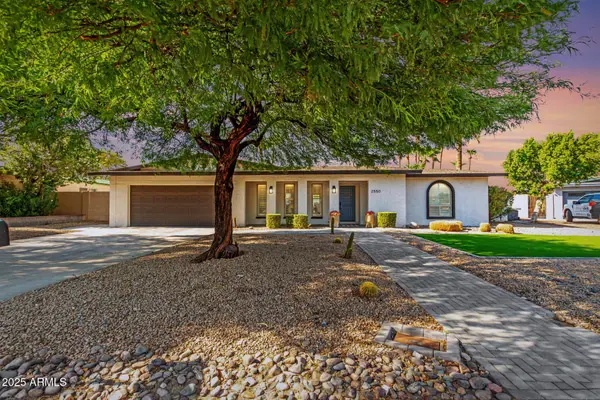 $850,000Active4 beds 2 baths2,097 sq. ft.
$850,000Active4 beds 2 baths2,097 sq. ft.2550 E Sahuaro Drive, Phoenix, AZ 85028
MLS# 6905826Listed by: KELLER WILLIAMS REALTY EAST VALLEY - New
 $439,000Active3 beds 2 baths1,570 sq. ft.
$439,000Active3 beds 2 baths1,570 sq. ft.2303 E Taro Lane, Phoenix, AZ 85024
MLS# 6905701Listed by: HOMESMART - New
 $779,900Active2 beds 3 baths1,839 sq. ft.
$779,900Active2 beds 3 baths1,839 sq. ft.22435 N 53rd Street, Phoenix, AZ 85054
MLS# 6905712Listed by: REALTY ONE GROUP - New
 $980,000Active-- beds -- baths
$980,000Active-- beds -- baths610 E San Juan Avenue, Phoenix, AZ 85012
MLS# 6905741Listed by: VALOR HOME GROUP - New
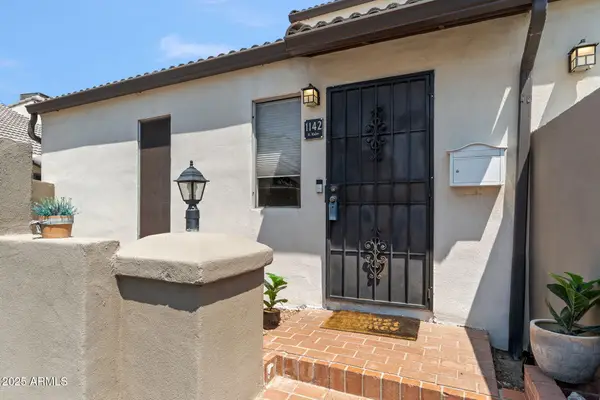 $349,900Active3 beds 2 baths1,196 sq. ft.
$349,900Active3 beds 2 baths1,196 sq. ft.1142 E Kaler Drive, Phoenix, AZ 85020
MLS# 6905764Listed by: COMPASS - New
 $314,000Active2 beds 3 baths1,030 sq. ft.
$314,000Active2 beds 3 baths1,030 sq. ft.2150 W Alameda Road #1390, Phoenix, AZ 85085
MLS# 6905768Listed by: HOMESMART
