5104 E Wagoner Road, Phoenix, AZ 85254
Local realty services provided by:Better Homes and Gardens Real Estate BloomTree Realty
5104 E Wagoner Road,Scottsdale, AZ 85254
$1,295,000
- 4 Beds
- 3 Baths
- - sq. ft.
- Single family
- Pending
Listed by:linda c eppers
Office:anthem realty
MLS#:6916571
Source:ARMLS
Price summary
- Price:$1,295,000
About this home
From the moment you walk through the beautiful front door, you will appreciate this bright, open, gorgeous home which has been completely remodeled and refurbished in 2022. This 4 bedroom, 2 ½ home is located in the highly desired Triple Crown subdivision with no homes behind. The stunning kitchen features a large island with extra storage cabinets, stainless steel appliances & hood, gas range, double oven, walk-in pantry, & built-in bar area. The oversized primary bedroom has a sitting area with access to the backyard. The master bathroom has been beautifully remodeled and has 2 walk-in closets. You will enjoy the backyard pool and spa, large covered patio with misters, grass area, and additional artificial turf area at the side yard. Other features include a brand new HVAC in 2024, new roof resurfaced in 2024, 4" shutters and ceiling fans throughout, laundry room with custom cabinets, 3-car garage with epoxy floors & built-in cabinets.
Contact an agent
Home facts
- Year built:1996
- Listing ID #:6916571
- Updated:October 25, 2025 at 09:15 AM
Rooms and interior
- Bedrooms:4
- Total bathrooms:3
- Full bathrooms:2
- Half bathrooms:1
Heating and cooling
- Cooling:Ceiling Fan(s), Programmable Thermostat
- Heating:Natural Gas
Structure and exterior
- Year built:1996
- Lot area:0.22 Acres
Schools
- High school:Pinnacle High School
- Middle school:Sunrise Middle School
- Elementary school:Copper Canyon Elementary School
Utilities
- Water:City Water
Finances and disclosures
- Price:$1,295,000
- Tax amount:$5,698
New listings near 5104 E Wagoner Road
- New
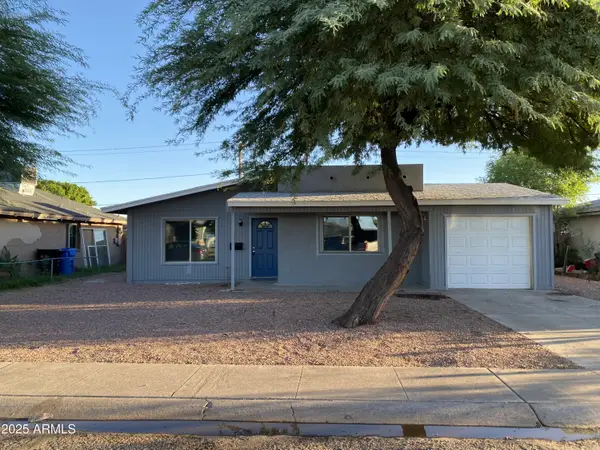 $309,900Active3 beds 2 baths1,464 sq. ft.
$309,900Active3 beds 2 baths1,464 sq. ft.5231 W Cambridge Avenue, Phoenix, AZ 85035
MLS# 6939565Listed by: OLSON GOUGH - New
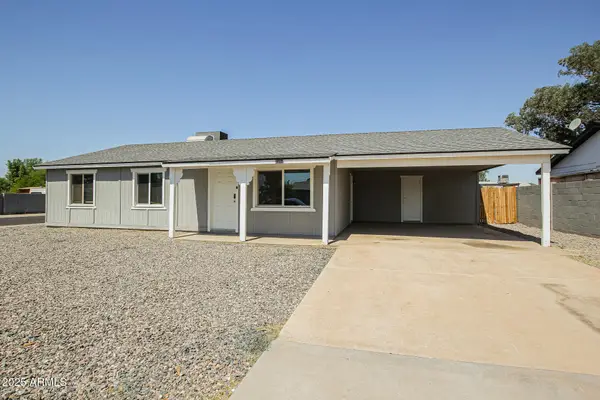 $380,000Active3 beds 2 baths1,544 sq. ft.
$380,000Active3 beds 2 baths1,544 sq. ft.2202 N 73rd Avenue, Phoenix, AZ 85035
MLS# 6939569Listed by: ROAM BROKERAGE - New
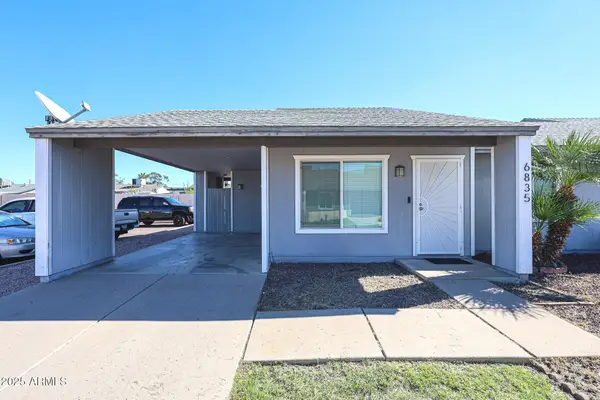 $320,000Active2 beds 2 baths906 sq. ft.
$320,000Active2 beds 2 baths906 sq. ft.6835 S 45th Street, Phoenix, AZ 85042
MLS# 6939530Listed by: GENTRY REAL ESTATE - New
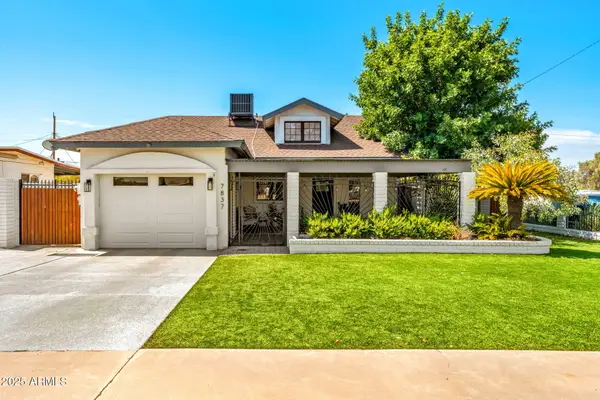 $799,999Active3 beds 3 baths2,248 sq. ft.
$799,999Active3 beds 3 baths2,248 sq. ft.7837 N 13th Street, Phoenix, AZ 85020
MLS# 6939536Listed by: WILLIAMS LUXURY HOMES - New
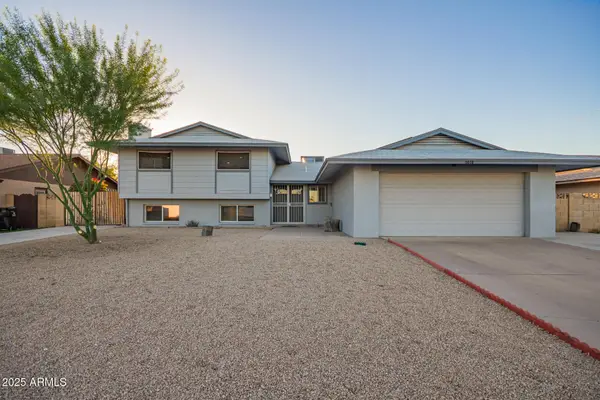 $439,900Active4 beds 4 baths2,384 sq. ft.
$439,900Active4 beds 4 baths2,384 sq. ft.5616 N 42nd Lane, Phoenix, AZ 85019
MLS# 6939539Listed by: EQUITY REALTY GROUP, LLC - New
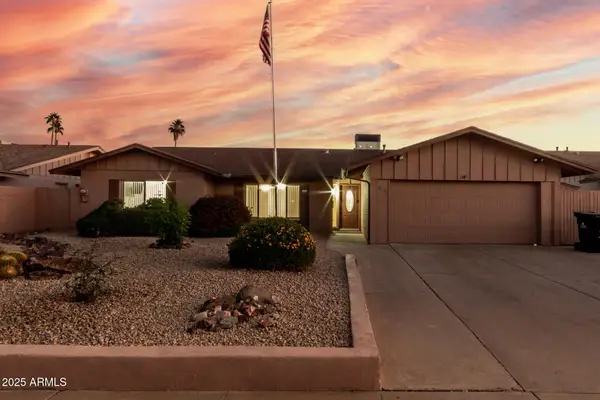 $410,000Active4 beds 2 baths2,033 sq. ft.
$410,000Active4 beds 2 baths2,033 sq. ft.3535 W Saint Moritz Lane, Phoenix, AZ 85053
MLS# 6939501Listed by: EXP REALTY - New
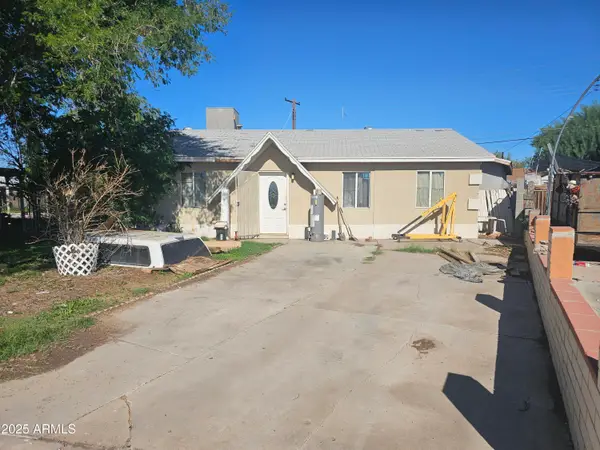 $299,000Active3 beds 2 baths1,020 sq. ft.
$299,000Active3 beds 2 baths1,020 sq. ft.3316 N 58th Drive, Phoenix, AZ 85031
MLS# 6939508Listed by: CITIEA - New
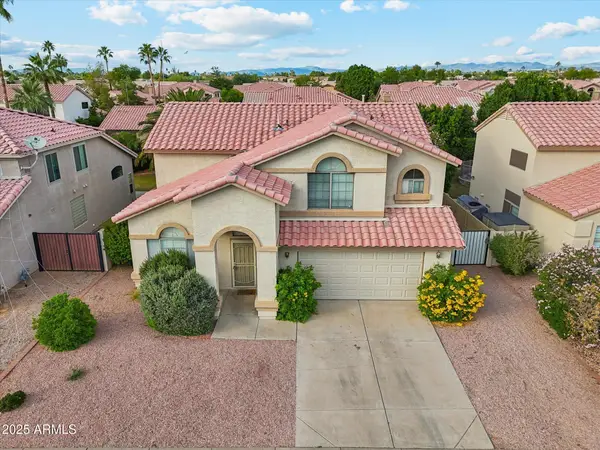 $670,000Active4 beds 3 baths2,245 sq. ft.
$670,000Active4 beds 3 baths2,245 sq. ft.4432 E Anderson Drive, Phoenix, AZ 85032
MLS# 6939460Listed by: FATHOM REALTY ELITE - New
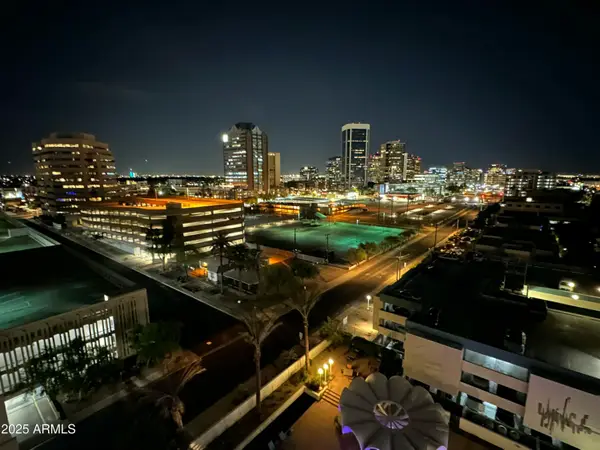 $289,900Active2 beds 1 baths852 sq. ft.
$289,900Active2 beds 1 baths852 sq. ft.207 W Clarendon Avenue #H9, Phoenix, AZ 85013
MLS# 6939474Listed by: KELLER WILLIAMS ARIZONA REALTY - New
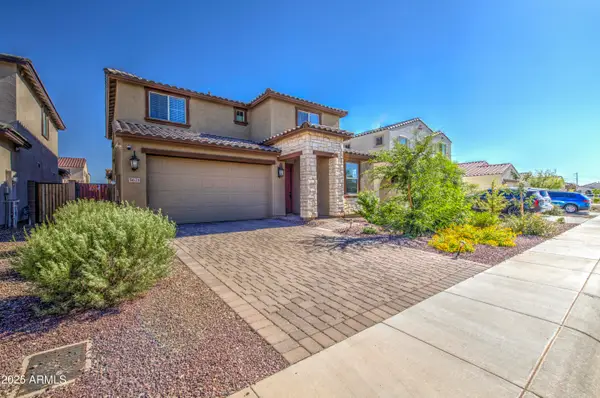 $584,900Active6 beds 9 baths2,775 sq. ft.
$584,900Active6 beds 9 baths2,775 sq. ft.5621 W Chuck Box Road, Laveen, AZ 85339
MLS# 6939409Listed by: EXP REALTY
