5104 N 32nd Street #114, Phoenix, AZ 85018
Local realty services provided by:Better Homes and Gardens Real Estate S.J. Fowler
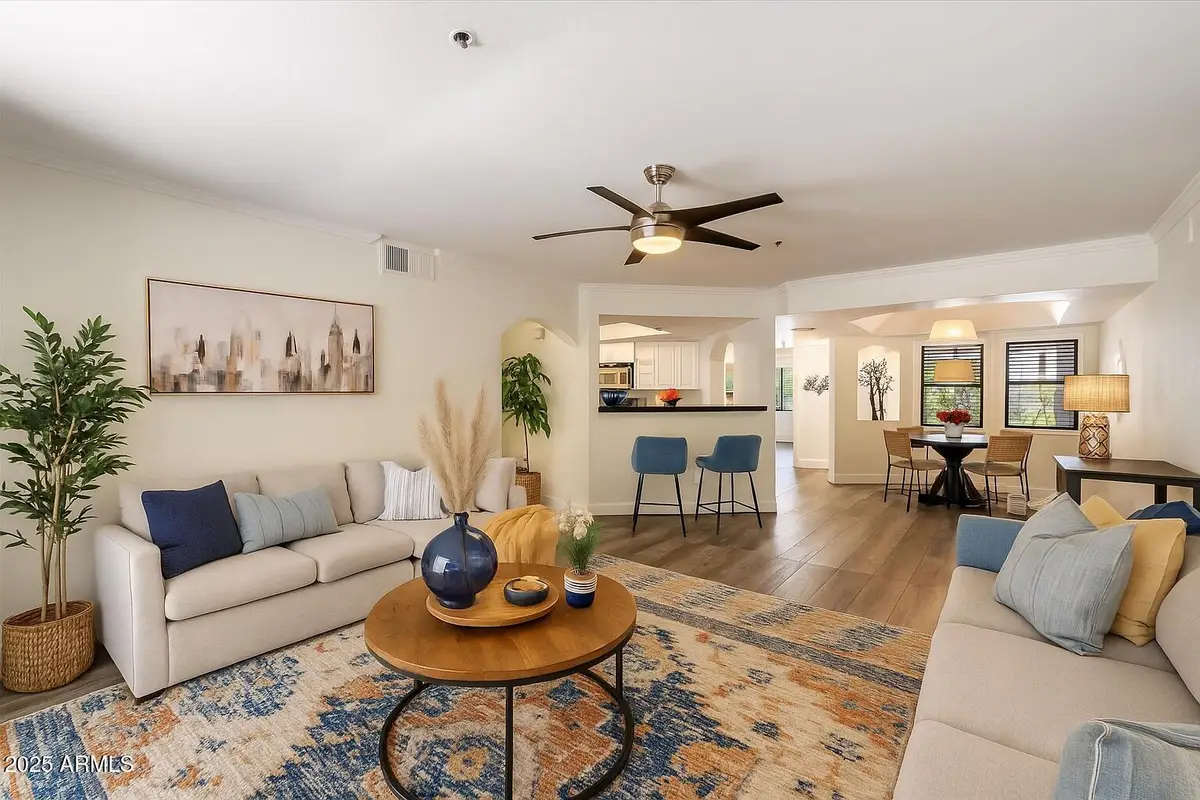
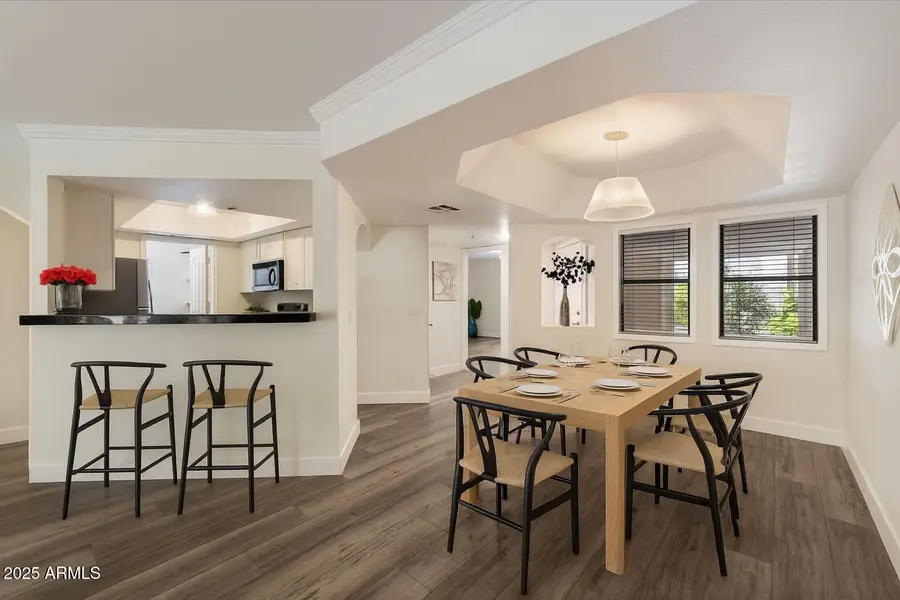
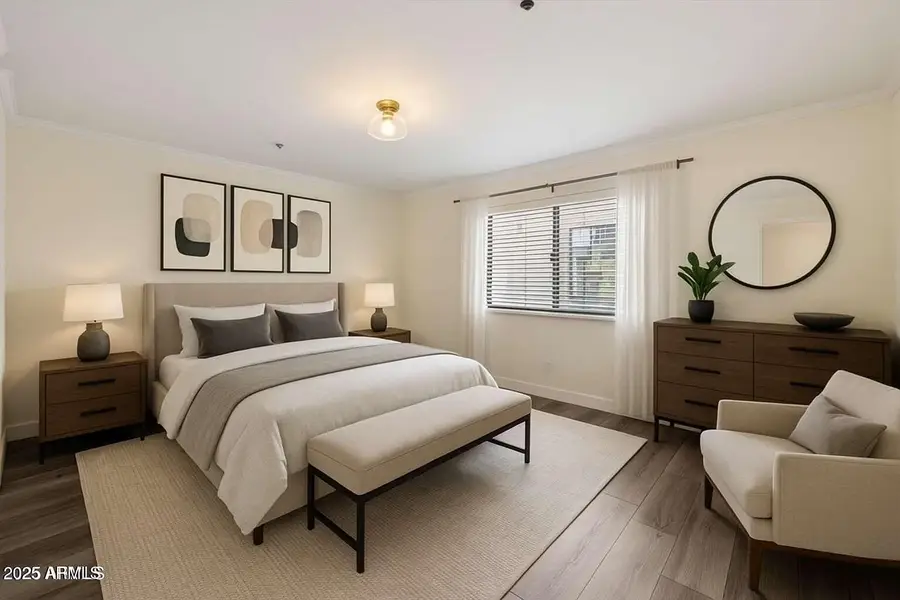
Listed by:nicole hedges
Office:russ lyon sotheby's international realty
MLS#:6884767
Source:ARMLS
Price summary
- Price:$415,000
- Price per sq. ft.:$324.98
- Monthly HOA dues:$499
About this home
Experience effortless Biltmore living in this beautifully updated ground-floor 2-bedroom, 2-bath residence, ideally situated near Phoenix's premier shopping, dining, and world-class golf. The open-concept layout welcomes you with fresh designer paint, stylish lighting, and an airy ambiance that exudes comfort and sophistication. The modern kitchen features striking black granite countertops, stainless steel appliances, a generous pantry, and a convenient breakfast bar—perfect for casual meals or entertaining. The split floor plan ensures privacy, offering two spacious bedroom suites each with a walk-in closet and full bath. Step outside to your covered patio overlooking the tranquil greenbelt, an ideal setting for morning coffee or unwinding at sunset. Gated with underground parking. Residents enjoy the peace of mind of gated access and underground parking, along with resort-style amenities including a heated pool, spa, fitness center, and clubhouse. The HOA covers meticulously maintained landscaping, exterior upkeep, water, and trashdelivering true lock-and-leave convenience in one of central Phoenix's most coveted communities.
Contact an agent
Home facts
- Year built:1990
- Listing Id #:6884767
- Updated:August 04, 2025 at 02:55 PM
Rooms and interior
- Bedrooms:2
- Total bathrooms:2
- Full bathrooms:2
- Living area:1,277 sq. ft.
Heating and cooling
- Heating:Natural Gas
Structure and exterior
- Year built:1990
- Building area:1,277 sq. ft.
- Lot area:0.03 Acres
Schools
- High school:Camelback High School
- Middle school:Madison #1 Elementary School
- Elementary school:Madison Rose Lane School
Utilities
- Water:City Water
Finances and disclosures
- Price:$415,000
- Price per sq. ft.:$324.98
- Tax amount:$1,908 (2024)
New listings near 5104 N 32nd Street #114
- New
 $589,000Active3 beds 3 baths2,029 sq. ft.
$589,000Active3 beds 3 baths2,029 sq. ft.3547 E Windmere Drive, Phoenix, AZ 85048
MLS# 6905794Listed by: MY HOME GROUP REAL ESTATE - New
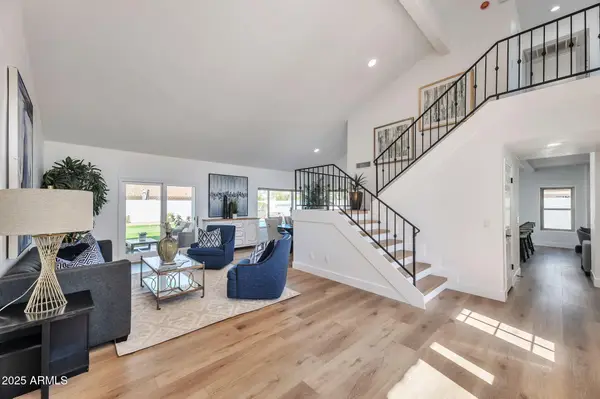 $1,250,000Active3 beds 3 baths2,434 sq. ft.
$1,250,000Active3 beds 3 baths2,434 sq. ft.17408 N 57th Street, Scottsdale, AZ 85254
MLS# 6905805Listed by: GENTRY REAL ESTATE - New
 $950,000Active3 beds 2 baths2,036 sq. ft.
$950,000Active3 beds 2 baths2,036 sq. ft.2202 E Belmont Avenue, Phoenix, AZ 85020
MLS# 6905818Listed by: COMPASS - New
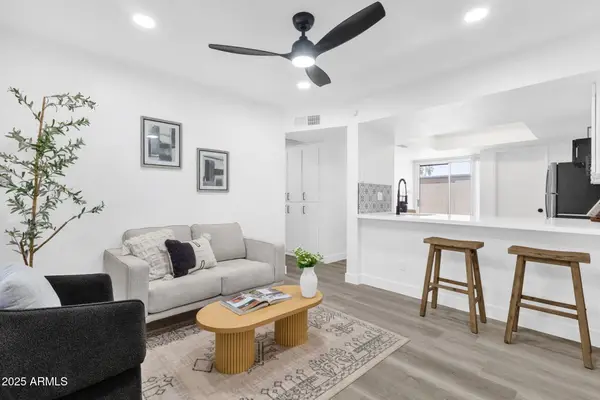 $239,000Active2 beds 2 baths817 sq. ft.
$239,000Active2 beds 2 baths817 sq. ft.19601 N 7th Street N #1032, Phoenix, AZ 85024
MLS# 6905822Listed by: HOMESMART - New
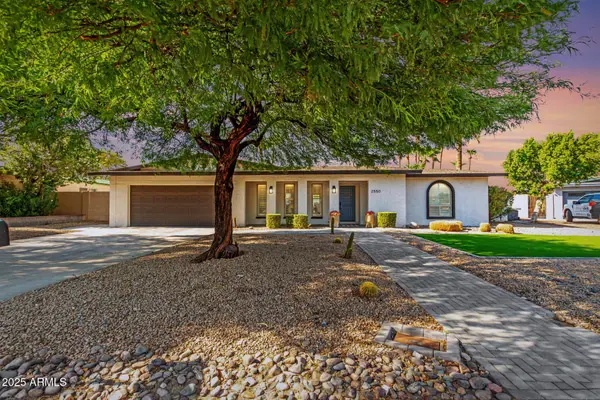 $850,000Active4 beds 2 baths2,097 sq. ft.
$850,000Active4 beds 2 baths2,097 sq. ft.2550 E Sahuaro Drive, Phoenix, AZ 85028
MLS# 6905826Listed by: KELLER WILLIAMS REALTY EAST VALLEY - New
 $439,000Active3 beds 2 baths1,570 sq. ft.
$439,000Active3 beds 2 baths1,570 sq. ft.2303 E Taro Lane, Phoenix, AZ 85024
MLS# 6905701Listed by: HOMESMART - New
 $779,900Active2 beds 3 baths1,839 sq. ft.
$779,900Active2 beds 3 baths1,839 sq. ft.22435 N 53rd Street, Phoenix, AZ 85054
MLS# 6905712Listed by: REALTY ONE GROUP - New
 $980,000Active-- beds -- baths
$980,000Active-- beds -- baths610 E San Juan Avenue, Phoenix, AZ 85012
MLS# 6905741Listed by: VALOR HOME GROUP - New
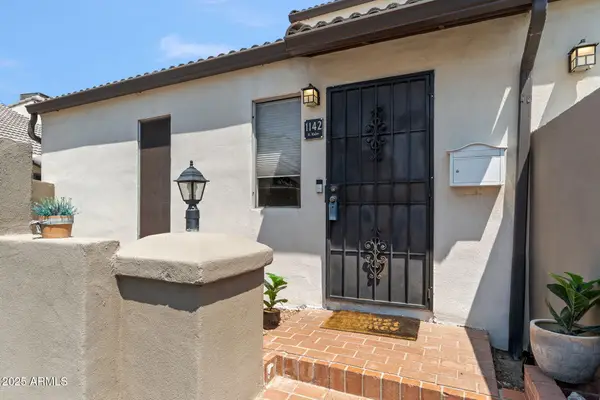 $349,900Active3 beds 2 baths1,196 sq. ft.
$349,900Active3 beds 2 baths1,196 sq. ft.1142 E Kaler Drive, Phoenix, AZ 85020
MLS# 6905764Listed by: COMPASS - New
 $314,000Active2 beds 3 baths1,030 sq. ft.
$314,000Active2 beds 3 baths1,030 sq. ft.2150 W Alameda Road #1390, Phoenix, AZ 85085
MLS# 6905768Listed by: HOMESMART
