5110 N 31st Way #317, Phoenix, AZ 85016
Local realty services provided by:Better Homes and Gardens Real Estate S.J. Fowler
5110 N 31st Way #317,Phoenix, AZ 85016
$339,000
- 2 Beds
- 2 Baths
- 1,319 sq. ft.
- Condominium
- Active
Listed by: thomas ross
Office: coldwell banker realty
MLS#:6912123
Source:ARMLS
Price summary
- Price:$339,000
- Price per sq. ft.:$257.01
- Monthly HOA dues:$787
About this home
Ground-Floor Biltmore Gem - Updated 2BR/2BA in Resort Community with Walkable Dining & Golf.Beautifully updated ground-floor 2-bed, 2-bath retreat in the sought-after Biltmore Terrace community. Over 1,300 sq. ft. of bright, open living with hardwood floors, marble and granite finishes, and a spacious primary suite with dual sinks and generous closet space.Enjoy seamless indoor-outdoor flow with a private rear gate to shops, dining, and local favorites just steps away. The Biltmore lifestyle offers two pools and spas, fitness center, and lush landscaped courtyards currently being refreshed.Perfect as a lock-and-leave getaway or full-time residence, this gated home includes HOA-covered water, trash, and exterior maintenance, plus a home warranty for peace of mind. Minutes to Sky Harbor Airport and all the Biltmore has to offer this is effortless, resort-style living in one of Phoenix's most desirable neighborhoods.
Contact an agent
Home facts
- Year built:1981
- Listing ID #:6912123
- Updated:February 13, 2026 at 09:18 PM
Rooms and interior
- Bedrooms:2
- Total bathrooms:2
- Full bathrooms:2
- Living area:1,319 sq. ft.
Heating and cooling
- Heating:Electric
Structure and exterior
- Year built:1981
- Building area:1,319 sq. ft.
- Lot area:0.03 Acres
Schools
- High school:Camelback High School
- Middle school:Madison #1 Elementary School
- Elementary school:Madison Rose Lane School
Utilities
- Water:City Water
Finances and disclosures
- Price:$339,000
- Price per sq. ft.:$257.01
- Tax amount:$2,141 (2024)
New listings near 5110 N 31st Way #317
- New
 $189,900Active3 beds 3 baths1,408 sq. ft.
$189,900Active3 beds 3 baths1,408 sq. ft.7126 N 19th Avenue #158, Phoenix, AZ 85021
MLS# 6984271Listed by: OFFERPAD BROKERAGE, LLC - New
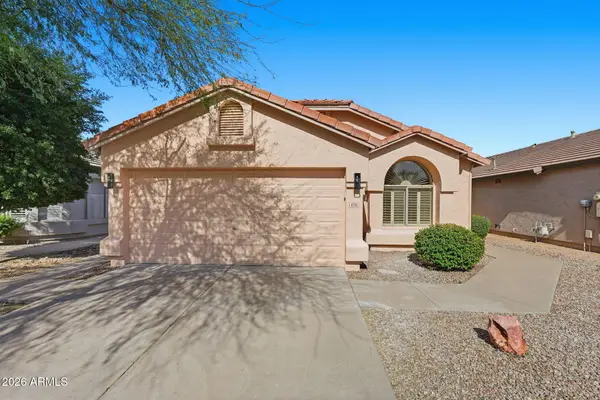 $620,000Active4 beds 2 baths1,540 sq. ft.
$620,000Active4 beds 2 baths1,540 sq. ft.4716 E Lone Cactus Drive, Phoenix, AZ 85050
MLS# 6984282Listed by: VENTURE REI, LLC - New
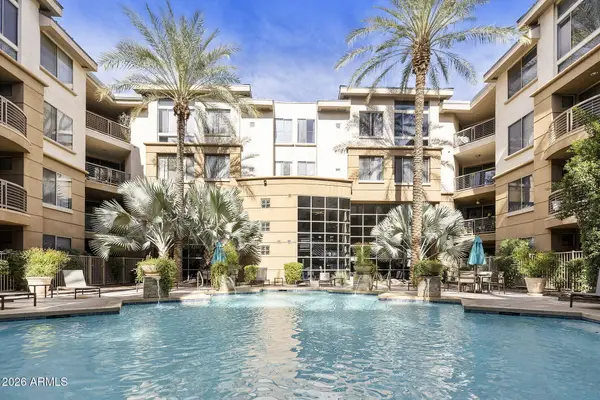 $225,000Active1 beds 1 baths746 sq. ft.
$225,000Active1 beds 1 baths746 sq. ft.1701 E Colter Street #234, Phoenix, AZ 85016
MLS# 6984301Listed by: GOLD TRUST REALTY - New
 $490,000Active3 beds 2 baths1,593 sq. ft.
$490,000Active3 beds 2 baths1,593 sq. ft.8830 N 20th Drive, Phoenix, AZ 85021
MLS# 6984306Listed by: HOMEPROS - New
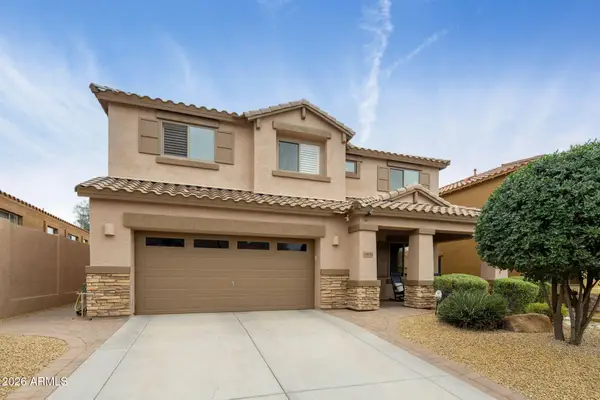 $1,050,000Active4 beds 3 baths3,208 sq. ft.
$1,050,000Active4 beds 3 baths3,208 sq. ft.23031 N 43rd Place, Phoenix, AZ 85050
MLS# 6984312Listed by: REALTY ONE GROUP - New
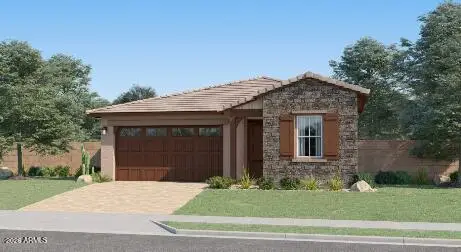 $496,990Active4 beds 3 baths1,946 sq. ft.
$496,990Active4 beds 3 baths1,946 sq. ft.9809 W Mulberry Drive, Phoenix, AZ 85037
MLS# 6984202Listed by: LENNAR SALES CORP - New
 $429,900Active3 beds 2 baths1,213 sq. ft.
$429,900Active3 beds 2 baths1,213 sq. ft.3441 N 31st Street #109, Phoenix, AZ 85016
MLS# 6984214Listed by: COMPASS - New
 $532,990Active4 beds 3 baths2,105 sq. ft.
$532,990Active4 beds 3 baths2,105 sq. ft.9813 W Mulberry Drive, Phoenix, AZ 85037
MLS# 6984218Listed by: LENNAR SALES CORP - New
 $520,990Active4 beds 3 baths2,274 sq. ft.
$520,990Active4 beds 3 baths2,274 sq. ft.9519 W Mulberry Drive, Phoenix, AZ 85037
MLS# 6984224Listed by: LENNAR SALES CORP - New
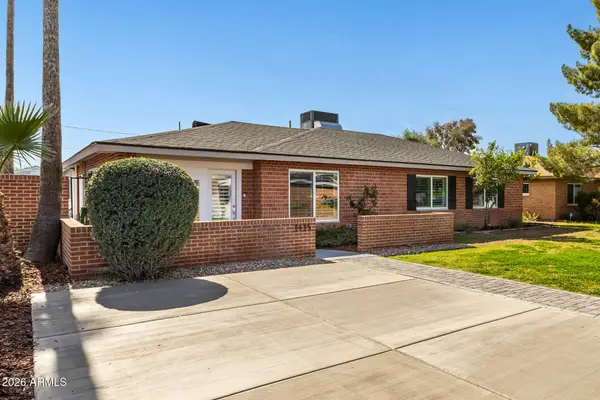 $824,700Active4 beds 2 baths2,180 sq. ft.
$824,700Active4 beds 2 baths2,180 sq. ft.1115 W San Miguel Avenue, Phoenix, AZ 85013
MLS# 6984232Listed by: REAL BROKER

