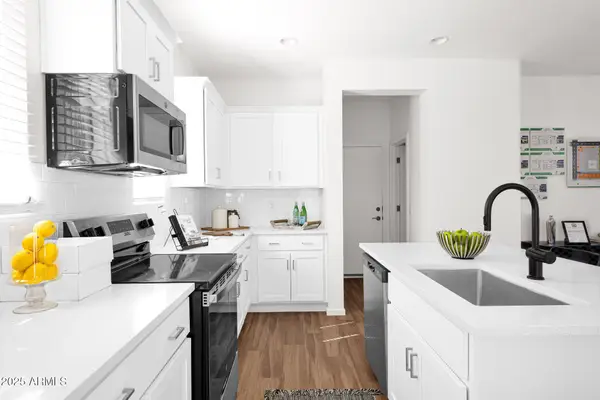512 W Roma Avenue, Phoenix, AZ 85013
Local realty services provided by:Better Homes and Gardens Real Estate S.J. Fowler
512 W Roma Avenue,Phoenix, AZ 85013
$717,000
- 4 Beds
- 3 Baths
- 1,325 sq. ft.
- Single family
- Active
Listed by: randy l hinkle, scott d smithrandyhinkle@realtyexecutives.com
Office: fathom realty elite
MLS#:6855605
Source:ARMLS
Price summary
- Price:$717,000
- Price per sq. ft.:$541.13
About this home
Experience storybook historic living in this enchanting Yaple Park gem. Truly a special home retaining much of its original charm and character. A garden paradise connects the 3BR/2BA main house (1,121 sqft) to fully-permitted guest quarters (204 sqft), adding the flexibility of a home studio, den, or 4th bedroom. The adjoining 2-car garage is air conditioned and offers additional parking, storage, or play area. Roof, HVAC, plumbing, sewer, and electrical systems are updated. In addition, replaced windows open for cross breezes and fresh air. Wood flooring and original tilework are in excellent condition, and clues of preserved history are throughout: A speakeasy grille on the front door, a milk box by the side yard, built-in corner hutches, a wall niche for the doorbell, etc. Covered patio has a jasmine canopy as two fan palms tower above an oasis of mature backyard landscaping. The driveway includes a carport, custom steel gate leading to the garage, and grass-crete to allow turf areas to be driven on. A gated dog run by the property's rear adds room to roam. This gorgeous home is three blocks from the light rail and in the heart of Melrose. Enjoy being steps away from vintage shops and award-winning restaurants, and don't forget coffee from Lux or Copper Star Cafe.
Contact an agent
Home facts
- Year built:1939
- Listing ID #:6855605
- Updated:November 14, 2025 at 11:12 PM
Rooms and interior
- Bedrooms:4
- Total bathrooms:3
- Full bathrooms:2
- Half bathrooms:1
- Living area:1,325 sq. ft.
Heating and cooling
- Cooling:Ceiling Fan(s), Programmable Thermostat
- Heating:Electric, Natural Gas
Structure and exterior
- Year built:1939
- Building area:1,325 sq. ft.
- Lot area:0.15 Acres
Schools
- High school:Central High School
- Middle school:Osborn Middle School
- Elementary school:Clarendon School
Utilities
- Water:City Water
Finances and disclosures
- Price:$717,000
- Price per sq. ft.:$541.13
- Tax amount:$1,352 (2024)
New listings near 512 W Roma Avenue
 $541,571Active3 beds 3 baths1,323 sq. ft.
$541,571Active3 beds 3 baths1,323 sq. ft.16875 N 12th Street, Phoenix, AZ 85022
MLS# 6903603Listed by: CAMBRIDGE PROPERTIES- New
 $340,000Active3 beds 2 baths1,230 sq. ft.
$340,000Active3 beds 2 baths1,230 sq. ft.4615 N 101st Avenue, Phoenix, AZ 85037
MLS# 6947532Listed by: EXP REALTY - New
 $192,000Active2 beds 1 baths700 sq. ft.
$192,000Active2 beds 1 baths700 sq. ft.3645 N 71st Avenue #10, Phoenix, AZ 85033
MLS# 6947561Listed by: REAL BROKER - New
 $1,650,000Active4 beds 4 baths4,354 sq. ft.
$1,650,000Active4 beds 4 baths4,354 sq. ft.5216 E Barwick Drive, Cave Creek, AZ 85331
MLS# 6946053Listed by: COMPASS - New
 $189,999Active1 beds 1 baths748 sq. ft.
$189,999Active1 beds 1 baths748 sq. ft.18416 N Cave Creek Road #3051, Phoenix, AZ 85032
MLS# 6946059Listed by: MY HOME GROUP REAL ESTATE - New
 $749,000Active4 beds 3 baths2,720 sq. ft.
$749,000Active4 beds 3 baths2,720 sq. ft.8236 N 15th Drive, Phoenix, AZ 85021
MLS# 6946078Listed by: RUSS LYON SOTHEBY'S INTERNATIONAL REALTY  $329,000Pending4 beds 2 baths1,507 sq. ft.
$329,000Pending4 beds 2 baths1,507 sq. ft.8618 W Clarendon Avenue, Phoenix, AZ 85037
MLS# 6946088Listed by: HOMESMART- New
 $1,495,000Active4 beds 4 baths2,997 sq. ft.
$1,495,000Active4 beds 4 baths2,997 sq. ft.4101 E Nisbet Road, Phoenix, AZ 85032
MLS# 6946211Listed by: HOMESMART - New
 $675,000Active5 beds 3 baths4,113 sq. ft.
$675,000Active5 beds 3 baths4,113 sq. ft.7411 S 25th Drive, Phoenix, AZ 85041
MLS# 6946272Listed by: CITIEA - New
 $497,000Active3 beds 2 baths2,138 sq. ft.
$497,000Active3 beds 2 baths2,138 sq. ft.4140 W Anderson Drive, Glendale, AZ 85308
MLS# 6946275Listed by: REDFIN CORPORATION
