513 E Rose Lane, Phoenix, AZ 85012
Local realty services provided by:Better Homes and Gardens Real Estate S.J. Fowler
Listed by: alison hamlet, scott a jarsoninfo@azarchitecture.com
Office: azarchitecture/jarson & jarson
MLS#:6894532
Source:ARMLS
Price summary
- Price:$1,100,000
- Price per sq. ft.:$442.48
About this home
HOT NEW PRICE! Stunning Modern Remodel in North Central near all things Uptown! Over 1/3 of an acre, this irrigated double lot offers space, ability to add a GH, a pickleball/tennis/sport court plus heated pool, grass yard and 4 bed/2 bath 2486 SF house w/extended garage, storage & more. Architects Tommy Suchart & Patricia Chen masterfully re-imagined this home creating a steel-wrapped sculptural form that shifts with the sun & patina. The massive iron front pivot door makes a memorable entrance. The 4 bedroom split open floor plan just flows. Primary suite is both massive & impressive w/ floating vanities & walk-in's & outs. Chef's kitchen has quartz, stainless, mile long breakfast bar & column fridge/freezers. Live where you want, the way you want, in a breathtaking style. See MORE .. Features:
Architectural Remodel by Chen+Suchart Studios
North Central Classic Location
Double Lot w/ Room for a Guest House & More
Modern Design & Aesthetic
Elevation Wrapped in Folded Steel
Front Pivot Door Impresses
Irrigated Lot Over 1/3 of an Acre
Full Remodel w/ Refined Surfaces
Single Tile 12x24 Flooring throughout
Contemporary & Approachable Finishes
Primary Suite is Split & Massive
Walk In Shower w/ Rainfall Showerhead
Floating Double Vanity
Your Own PickleBall, Tennis Court, Sport Court
Grassy Play Area for Kids & Fur Friends
Heated PebbleTec Pool w/ Shaded Surround
Chef's Kitchen w/ Double Column Fridge/Freeze
Quartz Counter Breakfast Bar to Enjoy
Extended Garage & Storage w/ Electric Car Plug-In
Four Bedroom House, Room for Everyone
Infrastructure Updated: Roof, HVAC's, Pool
Close to all things Uptown, Walk/Bike to all
Contact an agent
Home facts
- Year built:1974
- Listing ID #:6894532
- Updated:November 15, 2025 at 06:13 PM
Rooms and interior
- Bedrooms:4
- Total bathrooms:2
- Full bathrooms:2
- Living area:2,486 sq. ft.
Heating and cooling
- Cooling:Ceiling Fan(s), Programmable Thermostat
- Heating:Electric
Structure and exterior
- Year built:1974
- Building area:2,486 sq. ft.
- Lot area:0.35 Acres
Schools
- High school:Central High School
- Middle school:Madison Meadows School
- Elementary school:Madison Richard Simis School
Utilities
- Water:City Water
Finances and disclosures
- Price:$1,100,000
- Price per sq. ft.:$442.48
- Tax amount:$4,830 (2024)
New listings near 513 E Rose Lane
- New
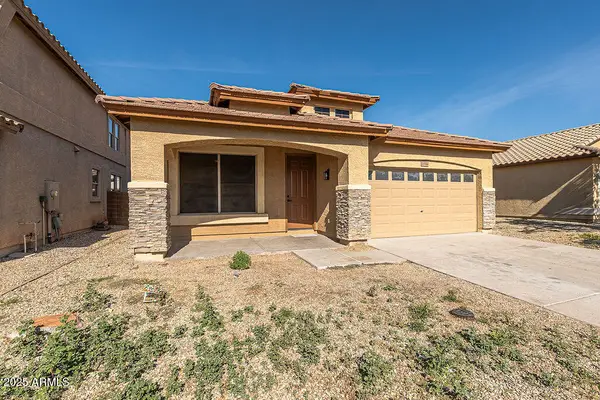 $420,000Active4 beds 2 baths1,759 sq. ft.
$420,000Active4 beds 2 baths1,759 sq. ft.3316 W Saint Kateri Drive, Phoenix, AZ 85041
MLS# 6947818Listed by: BARRETT REAL ESTATE - New
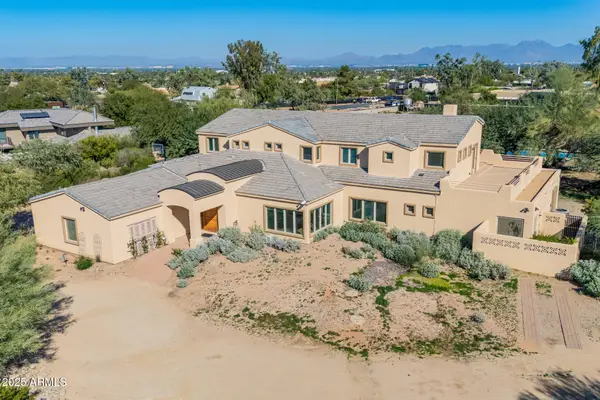 $1,500,000Active8 beds 8 baths6,651 sq. ft.
$1,500,000Active8 beds 8 baths6,651 sq. ft.10215 N 38th Street, Phoenix, AZ 85028
MLS# 6947822Listed by: W AND PARTNERS, LLC - New
 $339,000Active2 beds 2 baths1,178 sq. ft.
$339,000Active2 beds 2 baths1,178 sq. ft.1812 W Rose Lane, Phoenix, AZ 85015
MLS# 6947776Listed by: FATHOM REALTY ELITE - New
 $289,999Active4 beds 3 baths1,656 sq. ft.
$289,999Active4 beds 3 baths1,656 sq. ft.2017 W Hazelwood Parkway, Phoenix, AZ 85015
MLS# 6947794Listed by: VALLEY EXECUTIVES REAL ESTATE - New
 $582,000Active4 beds 3 baths1,972 sq. ft.
$582,000Active4 beds 3 baths1,972 sq. ft.18820 N 35th Way, Phoenix, AZ 85050
MLS# 6947795Listed by: HOMESMART - New
 $1,399,999Active5 beds 4 baths4,275 sq. ft.
$1,399,999Active5 beds 4 baths4,275 sq. ft.5007 E Bluefield Avenue, Scottsdale, AZ 85254
MLS# 6947799Listed by: HOMESMART - New
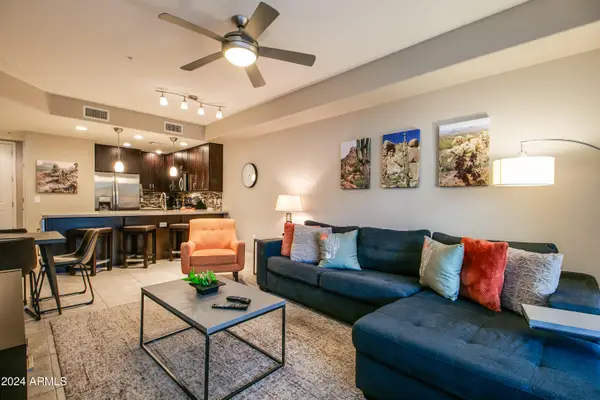 $334,900Active1 beds 2 baths796 sq. ft.
$334,900Active1 beds 2 baths796 sq. ft.5450 E Deer Valley Drive #1176, Phoenix, AZ 85054
MLS# 6947800Listed by: CREEL MANAGEMENT LLC - New
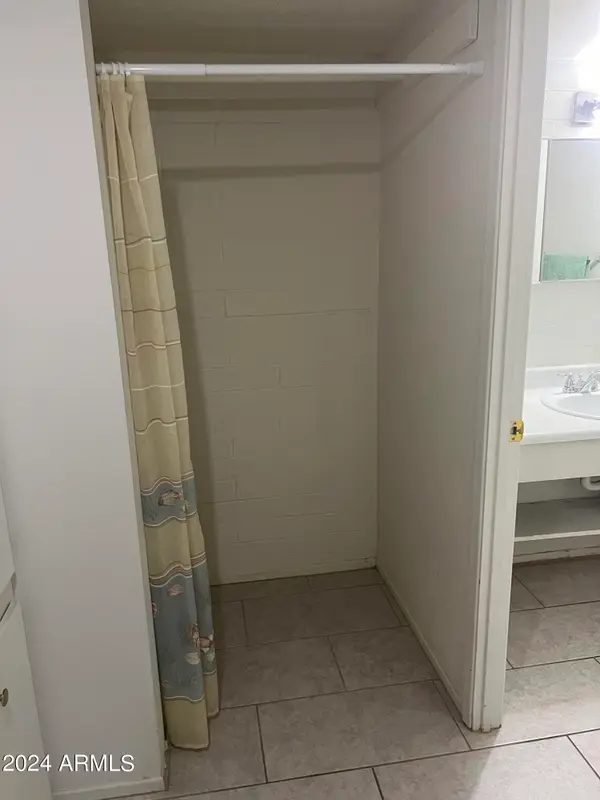 $85,000Active1 beds 1 baths477 sq. ft.
$85,000Active1 beds 1 baths477 sq. ft.2604 W Berridge Lane #C103, Phoenix, AZ 85017
MLS# 6947750Listed by: CIVIC CENTER REAL ESTATE - New
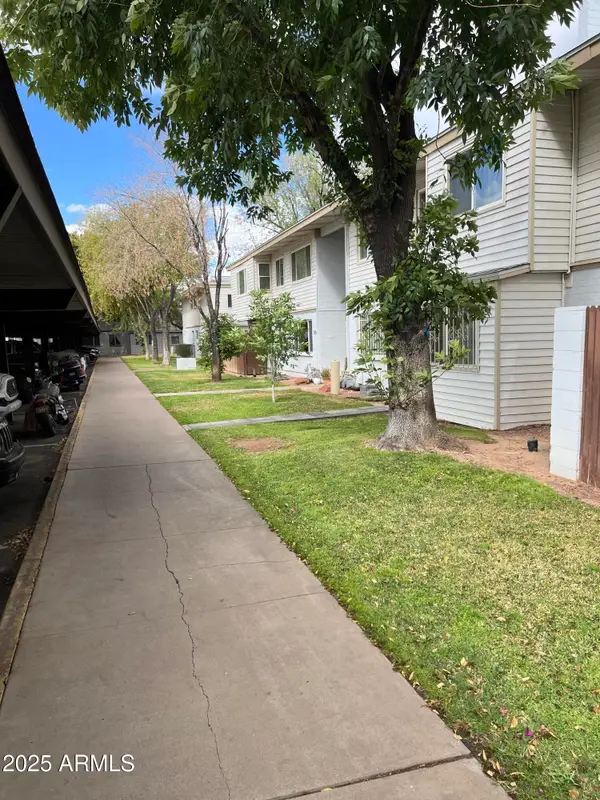 $84,300Active1 beds 1 baths600 sq. ft.
$84,300Active1 beds 1 baths600 sq. ft.2530 W Berridge Lane #E102, Phoenix, AZ 85017
MLS# 6947753Listed by: CIVIC CENTER REAL ESTATE - New
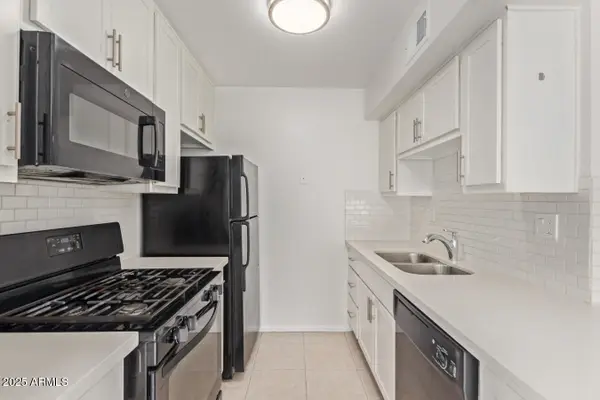 $135,000Active1 beds 1 baths727 sq. ft.
$135,000Active1 beds 1 baths727 sq. ft.1701 W Tuckey Lane #231, Phoenix, AZ 85015
MLS# 6947728Listed by: MY HOME GROUP REAL ESTATE
