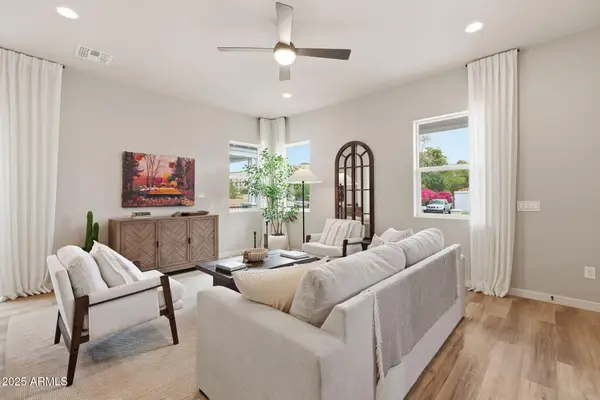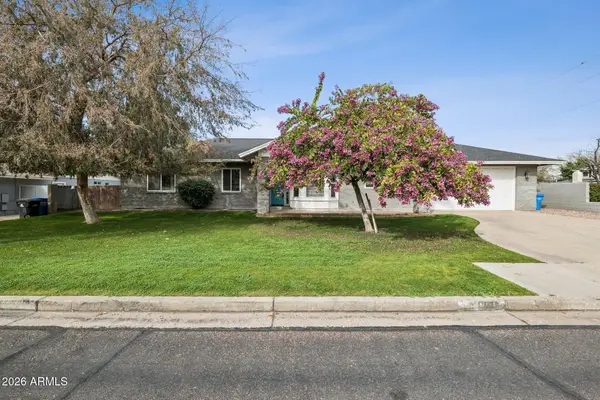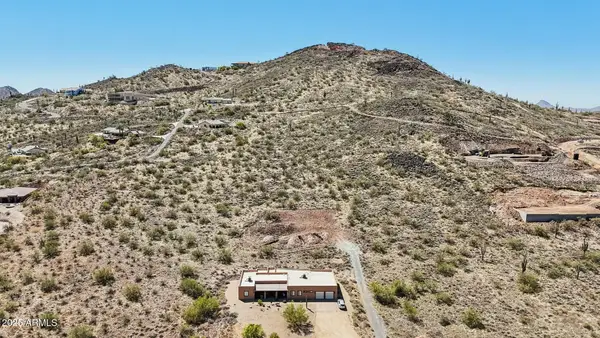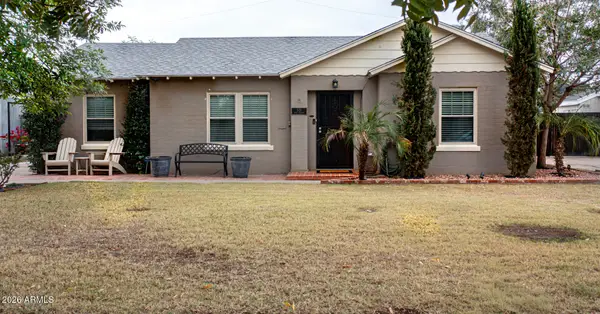5132 N 31st Way N #134, Phoenix, AZ 85016
Local realty services provided by:Better Homes and Gardens Real Estate S.J. Fowler
5132 N 31st Way N #134,Phoenix, AZ 85016
$365,000
- 2 Beds
- 1 Baths
- 1,231 sq. ft.
- Condominium
- Active
Listed by: rosemary de laurentis
Office: coldwell banker realty
MLS#:6779423
Source:ARMLS
Price summary
- Price:$365,000
- Price per sq. ft.:$296.51
- Monthly HOA dues:$739
About this home
TURN KEY! Experience elegance and convenience in this FULLY FURNISHED, contemporary 2-bedroom condo located in the heart of the prestigious Biltmore area. With elevator access, this unit offers a spacious, updated kitchen designed for the gourmet cook, along w a comfortable leather-furnished living room featuring a large TV. The master bedroom includes a king bed, while the guest bedroom is equipped with a versatile Murphy bed for added space and functionality. Enjoy added security with keyless entry and take advantage of community amenities including a heated pool, spa, clubhouse, and fitness center. Nestled within the gated Biltmore Estates community, this property offers immediate access to the Arizona Biltmore Golf Club and is minutes from Camelback Road and AZ-51. Top-notch shopping and outdoor activities are all within walking or a short drive, plus nearby access to the canal and Phoenix Mountain Preserve for hiking and biking enthusiasts.
Home comes with all the furniture, dishes, sheets, etc. This makes it TURN KEY!
Contact an agent
Home facts
- Year built:1981
- Listing ID #:6779423
- Updated:February 14, 2026 at 03:50 PM
Rooms and interior
- Bedrooms:2
- Total bathrooms:1
- Full bathrooms:1
- Living area:1,231 sq. ft.
Heating and cooling
- Heating:Electric
Structure and exterior
- Year built:1981
- Building area:1,231 sq. ft.
- Lot area:0.03 Acres
Schools
- High school:Phoenix Union Bioscience High School
- Middle school:Madison #1 Middle School
- Elementary school:Madison Elementary School
Utilities
- Water:City Water
Finances and disclosures
- Price:$365,000
- Price per sq. ft.:$296.51
- Tax amount:$2,395 (2024)
New listings near 5132 N 31st Way N #134
 $829,900Pending3 beds 3 baths1,901 sq. ft.
$829,900Pending3 beds 3 baths1,901 sq. ft.134 W Holcomb Lane, Phoenix, AZ 85003
MLS# 6984644Listed by: INTEGRITY ALL STARS- New
 $429,990Active3 beds 2 baths1,567 sq. ft.
$429,990Active3 beds 2 baths1,567 sq. ft.8917 S 67th Drive, Laveen, AZ 85339
MLS# 6984652Listed by: EXP REALTY - New
 $799,000Active5 beds 3 baths2,869 sq. ft.
$799,000Active5 beds 3 baths2,869 sq. ft.702 W Why Worry Lane, Phoenix, AZ 85021
MLS# 6984654Listed by: COMPASS - New
 $189,000Active1.44 Acres
$189,000Active1.44 Acres37675 N 30th Drive #007g, Phoenix, AZ 85086
MLS# 6984659Listed by: JASON MITCHELL REAL ESTATE - New
 $995,000Active3 beds 2 baths1,700 sq. ft.
$995,000Active3 beds 2 baths1,700 sq. ft.521 W Wilshire Drive, Phoenix, AZ 85003
MLS# 6984669Listed by: ALTUS REALTY LLC - New
 $209,999Active2 beds 1 baths700 sq. ft.
$209,999Active2 beds 1 baths700 sq. ft.3120 N 67th Lane #2, Phoenix, AZ 85033
MLS# 6984623Listed by: HOMESMART - New
 $270,000Active2 beds 2 baths1,079 sq. ft.
$270,000Active2 beds 2 baths1,079 sq. ft.5729 S 21st Place, Phoenix, AZ 85040
MLS# 6984627Listed by: EXP REALTY - New
 $545,000Active4 beds 3 baths3,370 sq. ft.
$545,000Active4 beds 3 baths3,370 sq. ft.4027 W Saint Charles Avenue, Phoenix, AZ 85041
MLS# 6984580Listed by: HOMESMART - New
 $1,225,000Active3 beds 3 baths1,839 sq. ft.
$1,225,000Active3 beds 3 baths1,839 sq. ft.5250 E Deer Valley Drive #258, Phoenix, AZ 85054
MLS# 6984594Listed by: HOMESMART - New
 $850,000Active-- beds -- baths
$850,000Active-- beds -- baths1950 E Yale Street, Phoenix, AZ 85006
MLS# 6984600Listed by: BARRETT REAL ESTATE

